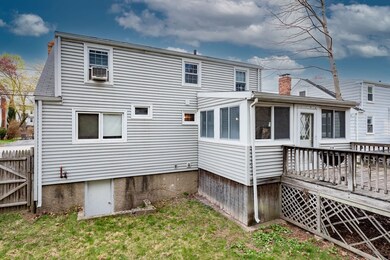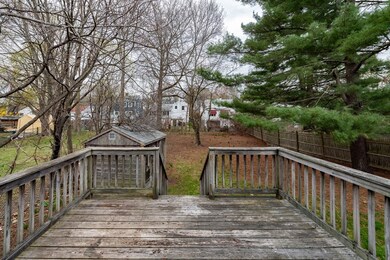
56 Alrick Rd Quincy, MA 02169
West Quincy NeighborhoodEstimated Value: $616,000 - $667,126
Highlights
- Deck
- Wood Flooring
- Enclosed patio or porch
- Central Middle School Rated A-
About This Home
As of June 2021Come see this wonderful cape located in the Bernazzani school district and walking distance to E. Milton Square, O'Rourke Park and more. Home features hardwood flooring throughout along with an open kitchen/dining room area. A four season bonus room leads out to a deck which overlooks an enormous private backyard. Gas service to the home and gas range for cooking is installed in the kitchen. Maintenance free vinyl siding, storage shed and young heating system and oil tank await the lucky new owners. Come put your cosmetic touches to this beautiful family home!
Last Agent to Sell the Property
Norman Connell
ESQ Realty Advisors LLC Listed on: 04/15/2021

Home Details
Home Type
- Single Family
Est. Annual Taxes
- $7,304
Year Built
- Built in 1951
Lot Details
- Property is zoned RESA
Interior Spaces
- Window Screens
- Range
- Basement
Flooring
- Wood
- Laminate
Laundry
- Dryer
- Washer
Outdoor Features
- Deck
- Enclosed patio or porch
- Rain Gutters
Schools
- North Quincy High School
Utilities
- Window Unit Cooling System
- Hot Water Baseboard Heater
- Heating System Uses Oil
- Oil Water Heater
- Cable TV Available
Listing and Financial Details
- Assessor Parcel Number M:4071A B:15 L:21
Ownership History
Purchase Details
Home Financials for this Owner
Home Financials are based on the most recent Mortgage that was taken out on this home.Purchase Details
Home Financials for this Owner
Home Financials are based on the most recent Mortgage that was taken out on this home.Similar Homes in Quincy, MA
Home Values in the Area
Average Home Value in this Area
Purchase History
| Date | Buyer | Sale Price | Title Company |
|---|---|---|---|
| Kinney Andrew | $450,000 | None Available | |
| Kaplan Elliot A | $151,500 | -- |
Mortgage History
| Date | Status | Borrower | Loan Amount |
|---|---|---|---|
| Open | Kinney Andrew | $427,500 | |
| Previous Owner | Kaplan Elliot A | $75,000 | |
| Previous Owner | Kaplan Elliot A | $30,000 | |
| Previous Owner | Kaplan Elliot A | $215,000 | |
| Previous Owner | Kaplan Ellen B | $175,200 | |
| Previous Owner | Kaplan Elliot A | $112,000 | |
| Previous Owner | Connelly Richard | $120,000 | |
| Previous Owner | Connelly Richard | $40,000 |
Property History
| Date | Event | Price | Change | Sq Ft Price |
|---|---|---|---|---|
| 06/07/2021 06/07/21 | Sold | $450,000 | -8.1% | $346 / Sq Ft |
| 04/24/2021 04/24/21 | Pending | -- | -- | -- |
| 04/22/2021 04/22/21 | Price Changed | $489,900 | -2.0% | $376 / Sq Ft |
| 04/15/2021 04/15/21 | For Sale | $499,900 | -- | $384 / Sq Ft |
Tax History Compared to Growth
Tax History
| Year | Tax Paid | Tax Assessment Tax Assessment Total Assessment is a certain percentage of the fair market value that is determined by local assessors to be the total taxable value of land and additions on the property. | Land | Improvement |
|---|---|---|---|---|
| 2025 | $7,304 | $633,500 | $311,700 | $321,800 |
| 2024 | $6,941 | $615,900 | $296,900 | $319,000 |
| 2023 | $6,464 | $580,800 | $282,800 | $298,000 |
| 2022 | $6,069 | $506,600 | $226,300 | $280,300 |
| 2021 | $5,966 | $491,400 | $226,300 | $265,100 |
| 2020 | $5,929 | $477,000 | $226,300 | $250,700 |
| 2019 | $5,479 | $436,600 | $219,600 | $217,000 |
| 2018 | $5,493 | $411,800 | $203,400 | $208,400 |
| 2017 | $5,237 | $369,600 | $193,700 | $175,900 |
| 2016 | $4,983 | $347,000 | $176,100 | $170,900 |
| 2015 | $4,710 | $322,600 | $166,100 | $156,500 |
| 2014 | $4,498 | $302,700 | $166,100 | $136,600 |
Agents Affiliated with this Home
-

Seller's Agent in 2021
Norman Connell
ESQ Realty Advisors LLC
(617) 596-4203
-
Ashley Kinney
A
Buyer's Agent in 2021
Ashley Kinney
Keller Williams Realty
(617) 206-3333
1 in this area
54 Total Sales
Map
Source: MLS Property Information Network (MLS PIN)
MLS Number: 72815721
APN: QUIN-004071A-000015-000021
- 41 Connell St
- 37 Connell St
- 54 Hilltop St
- 18 Kimball St
- 32 Grogan Ave
- 53 Kimball St
- 9 Common St Unit 3
- 1072 Furnace Brook Pkwy
- 8 Stoney Brae Rd
- 74 Churchill Rd
- 339 Quarry St Unit 2
- 12 Sunnyside Rd
- 230 Willard St Unit 204
- 230 Willard St Unit 802
- 141 Willard St Unit 12
- 149 Common St
- 100 Summit Ave
- 308 Quarry St Unit 301
- 308 Quarry St Unit 100
- 69 Willard St
- 56 Alrick Rd
- 60 Alrick Rd
- 50 Alrick Rd
- 64 Alrick Rd
- 46 Alrick Rd
- 46 Alrick Rd
- 981 Furnace Brook Pkwy
- 985 Furnace Brook Pkwy
- 987 Furnace Brook Pkwy
- 977 Furnace Brook Pkwy
- 51 Alrick Rd
- 68 Alrick Rd
- 989 Furnace Brook Pkwy
- 42 Alrick Rd
- 57 Alrick Rd
- 61 Alrick Rd
- 45 Alrick Rd
- 995 Furnace Brook Pkwy
- 65 Alrick Rd
- 72 Alrick Rd






