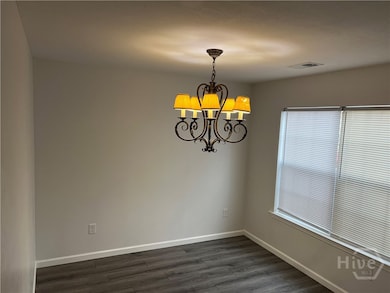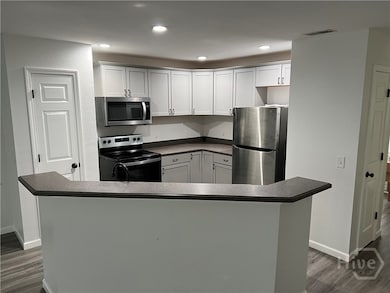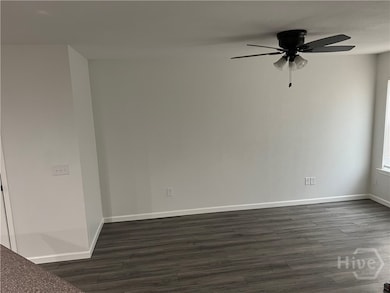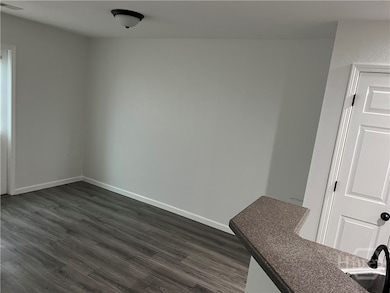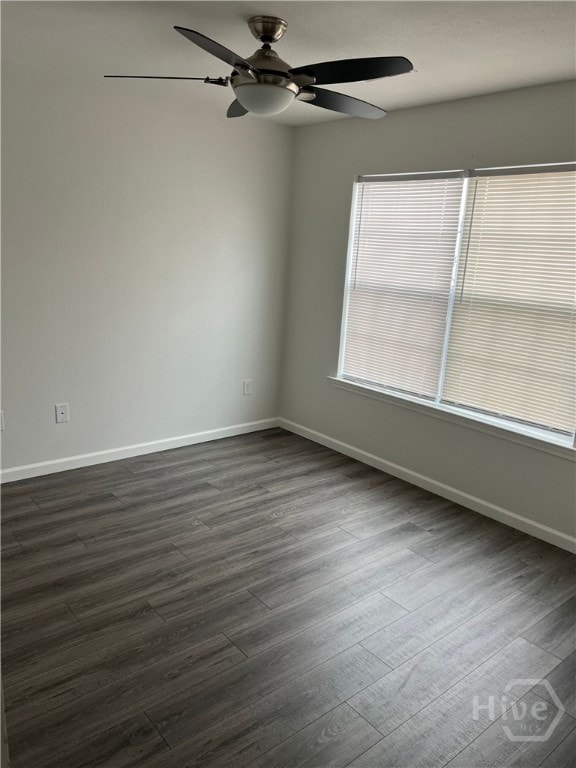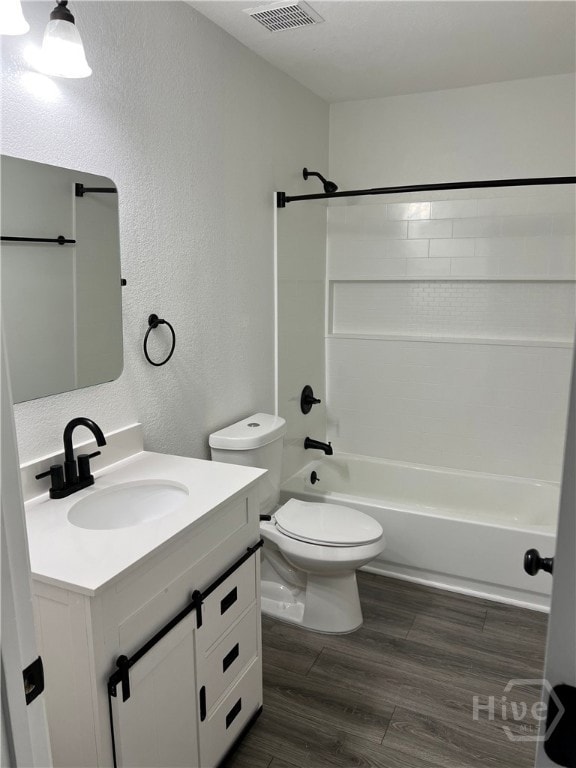56 Ashleigh Ln Pooler, GA 31322
Godley Station Neighborhood
3
Beds
2.5
Baths
1,346
Sq Ft
2,222
Sq Ft Lot
Highlights
- Traditional Architecture
- Kitchen Island
- 3-minute walk to Oglethorpe Park
- 1 Car Detached Garage
- Central Heating and Cooling System
About This Home
Looking for a low-maintenance, fully renovated townhouse in a gated community? Look no further, this townhouse features 3 bedrooms upstairs, 1 shared hall bathroom, and 1 master bathroom. Downstairs boasts a large dining room with an open concept kitchen overlooking the eat-in kitchen and living room area. What's even better is the new LVP throughout the house, updated bathrooms, and bright walls to bring in the natural light. Bonus: This unit comes with a 1-car detached garage!
Townhouse Details
Home Type
- Townhome
Est. Annual Taxes
- $2,481
Year Built
- Built in 2005
Lot Details
- 2,222 Sq Ft Lot
Parking
- 1 Car Detached Garage
Home Design
- Traditional Architecture
- Vinyl Siding
Interior Spaces
- 1,346 Sq Ft Home
- 2-Story Property
Kitchen
- Oven
- Range
- Microwave
- Dishwasher
- Kitchen Island
Bedrooms and Bathrooms
- 3 Bedrooms
- Primary Bedroom Upstairs
- Single Vanity
Laundry
- Laundry in Hall
- Laundry on upper level
- Washer and Dryer Hookup
Utilities
- Central Heating and Cooling System
- Underground Utilities
- Electric Water Heater
Listing and Financial Details
- Security Deposit $2,700
- Tenant pays for cable TV, electricity, sewer, trash collection, telephone, water
- Assessor Parcel Number 21016A01152
Community Details
Overview
- Property has a Home Owners Association
- Coldwell Banker Acce Association, Phone Number (912) 403-4033
Pet Policy
- Pet Deposit $500
Map
Source: Savannah Multi-List Corporation
MLS Number: SA332575
APN: 21016A01152
Nearby Homes
- 50 Ashleigh Ln
- 30 Ashleigh Ln
- 5 Sunbriar Ln
- 42 Westbourne Way
- 12 Greatwood Way
- 75 Fairgreen St
- 9 Chandler Bluff Dr
- 75 Timber Crest Ct
- 118 Westover Dr
- 29 Godley Park Way
- 117 Westover Dr
- 271 Willow Point Cir
- 260 Willow Point Cir
- 15 Hawkhorn Ct
- 105 Archwood Dr
- 126 Waverly Way
- 13 Twin Oaks Place
- 28 Twin Oaks Place
- 34 Twin Oaks Place
- 52 Hartland Ct
- 16 Bushwood Dr
- 10 Bushwood Dr
- 119 Fairgreen St
- 8 Bushwood Dr
- 66 Godley Park Way
- 6 Timber Crest Ct
- 4 Greatwood Way
- 278 Willow Point Cir
- 3 Heavener Rd
- 154 Troupe Dr
- 186 Willow Point Cir
- 179 Willow Point Cir
- 3 Scout Ct
- 2155 Benton Blvd
- 1 Holly Springs Cir
- 13 Holly Springs Cir
- 3 Blackberry Ln
- 4 Laurel Ln
- 116 Winslow Cir
- 116 Winslow Cir

