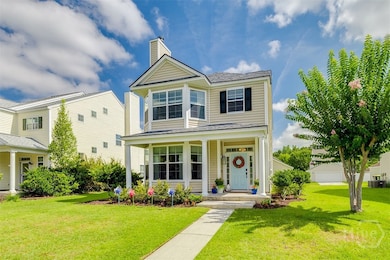8 Bushwood Dr Savannah, GA 31407
Godley Station NeighborhoodHighlights
- Primary Bedroom Suite
- Wood Flooring
- 2 Car Detached Garage
- Traditional Architecture
- Breakfast Area or Nook
- 3-minute walk to Oglethorpe Park
About This Home
This stunning 3-bedroom, 2.5-bath home is truly unmatched in style and design! Tastefully and meticulously decorated throughout, this home will make you never want to leave. From the moment you step inside, you’ll be impressed by the elegant touches and thoughtful upgrades.
The recently remodeled master bathroom features custom tilework, a separate shower, and a luxurious soaking tub—perfect for relaxing after a long day.
While the photos are beautiful, they simply don’t capture the full charm and feel of this home. Come see it in person—you’ll instantly understand why it’s the envy of the neighborhood
Home Details
Home Type
- Single Family
Year Built
- Built in 2004
Lot Details
- 6,534 Sq Ft Lot
- Property is zoned PUDC
Parking
- 2 Car Detached Garage
Home Design
- Traditional Architecture
- Asphalt Roof
- Vinyl Siding
Interior Spaces
- 1,924 Sq Ft Home
- 2-Story Property
- Factory Built Fireplace
Kitchen
- Breakfast Area or Nook
- Breakfast Bar
- Oven
- Cooktop
- Microwave
- Dishwasher
Flooring
- Wood
- Carpet
- Tile
Bedrooms and Bathrooms
- 3 Bedrooms
- Primary Bedroom Upstairs
- Primary Bedroom Suite
- Double Vanity
- Bathtub
- Separate Shower
Laundry
- Laundry Room
- Washer and Dryer Hookup
Utilities
- Central Heating and Cooling System
- Underground Utilities
- Electric Water Heater
Community Details
- Property has a Home Owners Association
- Next Move Real Estat Association, Phone Number (912) 295-5807
Listing and Financial Details
- Security Deposit $3,000
- Tenant pays for cable TV, electricity, sewer, trash collection, telephone, water
- Tax Lot 72
- Assessor Parcel Number 21016A01072
Map
Source: Savannah Multi-List Corporation
MLS Number: SA333884
APN: 21016A01072
- 8 Fairgreen St
- 54 Godley Park Way
- 33 Godley Park Way
- 30 Fairgreen St
- 23 Fairgreen St
- 28 Twin Oaks Place
- 2 Timber Crest Ct
- 264 Willow Point Cir
- 79 Timber Crest Ct
- 3 Chandler Bluff Dr
- 105 Archwood Dr
- 120 Waverly Way
- 36 Central Park Way
- 19 Salix Dr
- 82 Bushwood Dr
- 7 Falkland Ave
- 107 Wind Willow Dr
- 6 Southpark Blvd
- 8 Falkland Ave
- 117 Wind Willow Dr
- 17 Bushwood Dr
- 44 Godley Park Way
- 4 Gardenia Dr
- 6 Timber Crest Ct
- 14 S Park Blvd
- 8 Falkland Ave
- 9 Hartland Ct
- 2155 Benton Blvd
- 23 Lake Shore Blvd
- 116 Troupe Dr
- 188 Waverly Way
- 139 Troupe Dr
- 1601 Riddick Ln
- 147 Troupe Dr
- 29 Allen Brook Dr
- 168 Willow Point Cir
- 40 Winter Lake Cir
- 10 Winter Lake Cir
- 2170 Benton Blvd
- 117 Greyfield Cir







