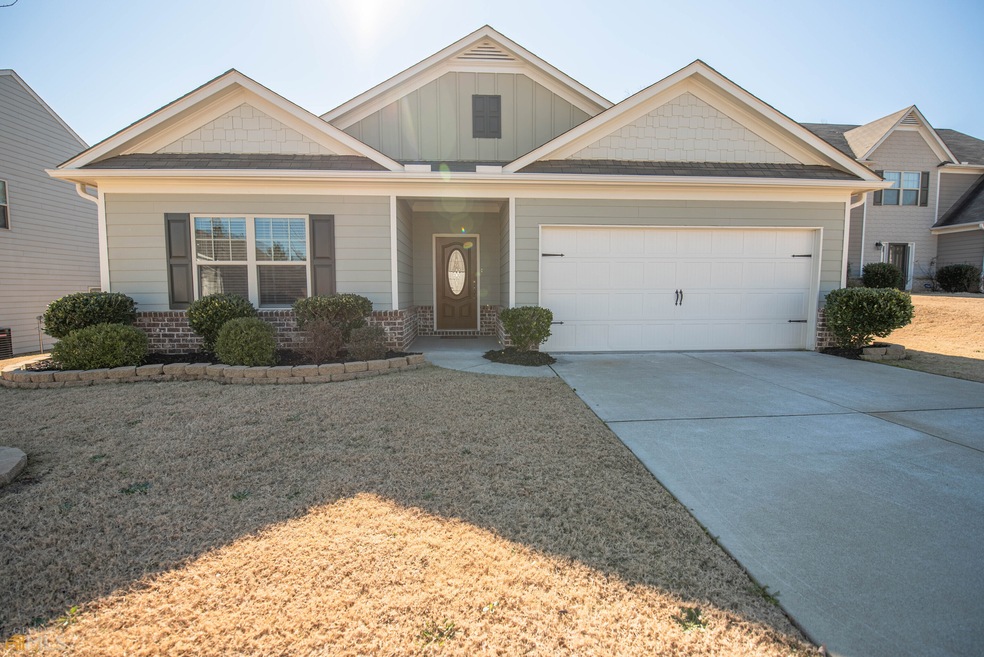SPECTACULAR STEPLESS RANCH IN AUTUMN CANYON. Better than new in sought-after location in Cartersville City School District, this meticulously maintained charmer boasts all the bells and whistles at a practical price point. Excellent curb appeal with low-maintenance exterior, featuring cement siding with board-and-batten, staggered-edge shingle, and brick accents. Step inside to defined foyer/greeting area to be welcomed into the warm elegance of the home with solid-surface flooring throughout. Spacious living room is infused with an abundance of natural lighting, and provides a gracious venue for everyday lounge and entertaining. Voluminous, eat-in kitchen offers handy pass-through to living area, handsome granite counters, rich cabinetry, stainless appliance package, and plenty of room for meal preparation. Open-concept dining area provides a designated space for feasts, while overlooking the views of the private, fully-fenced backyard. Elegant owneras retreat provides a serene haven to end the day, and is equipped with a generous walk-in closet. Itas adjoining, spa-inspired ensuite offers spacious vanity with sit-down make-up station; large soaking tub; separate shower with glass enclosure; and private water closet. Secondary bedrooms are ample in size, and share a hall bath with tub/shower combo. Enjoy morning coffee on screened back porch, basking in the glory of great privacy, while reveling in the sounds of nature. Neighborhood park is also in place for residentsa enjoyment. New 3-ton heat pump just installed in November of 2019. Welcome Home!

