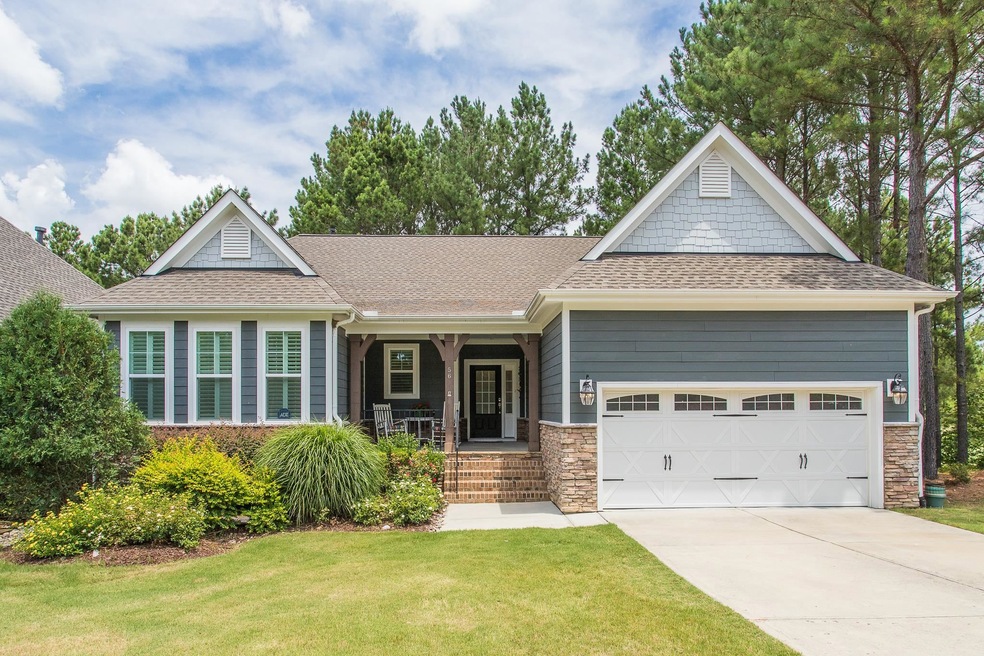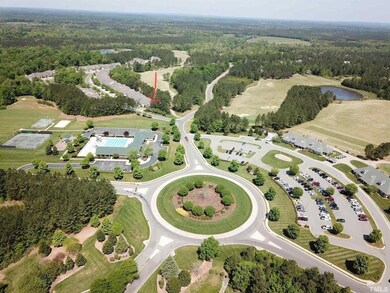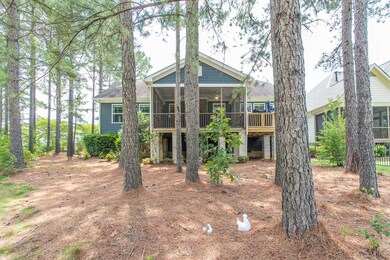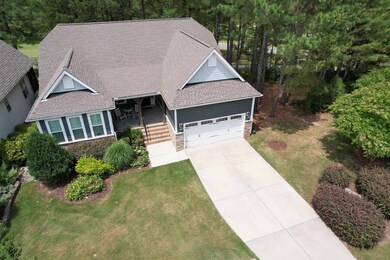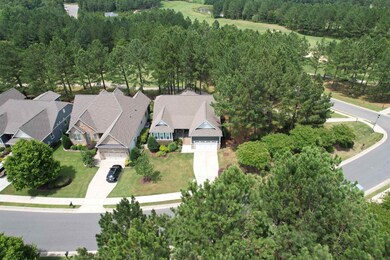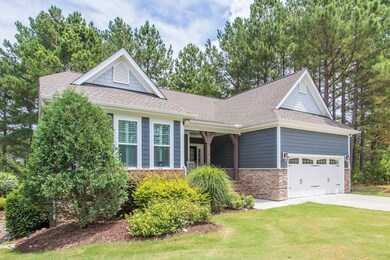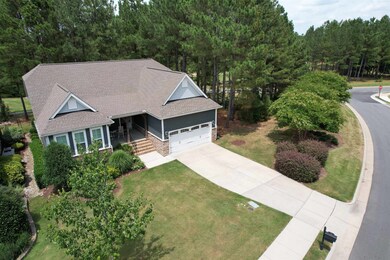
56 Autumn Chase Pittsboro, NC 27312
Estimated Value: $494,000 - $675,000
Highlights
- On Golf Course
- Tennis Courts
- Deck
- Fitness Center
- Clubhouse
- Transitional Architecture
About This Home
As of August 2022Stunning golf course ranch home with views of the 10th hole at Chapel Ridge! Great open and inviting floor plan with large screened porch connected by a 2 sided gas fireplace! 3 bed/2 full baths, all on one level. Beautiful Quartz countertops in the kitchen, open to the living room, perfect for cooking and gathering. Flat, level driveway into 2 car garage. Spacious and lovely, formal entry way from the front door. Adorable 'drop zone' between the laundry room and garage entrance. 'Autumn Chase', in the beautiful Chapel Ridge golf course community, is a unique opportunity to relax and enjoy life with many amenities available/included: fitness center, outdoor pool, tennis/pickle ball, sidewalks throughout the neighborhood, playground, several open, green community spaces and yard maintenance too!
Last Agent to Sell the Property
Kathy Morrison
Absolute Realty Company, LLC License #308517 Listed on: 07/06/2022
Home Details
Home Type
- Single Family
Est. Annual Taxes
- $2,863
Year Built
- Built in 2015
Lot Details
- 8,625 Sq Ft Lot
- Lot Dimensions are 149 x 65
- On Golf Course
- Landscaped
- Irrigation Equipment
HOA Fees
Parking
- 2 Car Attached Garage
- Front Facing Garage
- Garage Door Opener
- Private Driveway
Home Design
- Transitional Architecture
- Brick or Stone Mason
- Masonite
- Stone
Interior Spaces
- 1,960 Sq Ft Home
- 1-Story Property
- Tray Ceiling
- High Ceiling
- Ceiling Fan
- Gas Fireplace
- Blinds
- Entrance Foyer
- Great Room
- Living Room with Fireplace
- Combination Dining and Living Room
- Screened Porch
- Utility Room
- Crawl Space
Kitchen
- Gas Range
- Range Hood
- Microwave
- Dishwasher
- Quartz Countertops
Flooring
- Wood
- Carpet
- Tile
Bedrooms and Bathrooms
- 3 Bedrooms
- Walk-In Closet
- 2 Full Bathrooms
- Double Vanity
- Private Water Closet
- Separate Shower in Primary Bathroom
- Bathtub with Shower
- Walk-in Shower
Laundry
- Laundry Room
- Laundry on main level
- Gas Dryer Hookup
Attic
- Pull Down Stairs to Attic
- Unfinished Attic
Outdoor Features
- Tennis Courts
- Deck
- Rain Gutters
Schools
- Pittsboro Elementary School
- Horton Middle School
- Northwood High School
Utilities
- Forced Air Heating and Cooling System
- Heating System Uses Natural Gas
- Heat Pump System
- Gas Water Heater
- Community Sewer or Septic
Community Details
Overview
- Association fees include ground maintenance, road maintenance
- Chapel Ridge Subdivision
Amenities
- Clubhouse
Recreation
- Golf Course Community
- Tennis Courts
- Community Playground
- Fitness Center
- Community Pool
Ownership History
Purchase Details
Home Financials for this Owner
Home Financials are based on the most recent Mortgage that was taken out on this home.Purchase Details
Home Financials for this Owner
Home Financials are based on the most recent Mortgage that was taken out on this home.Similar Homes in Pittsboro, NC
Home Values in the Area
Average Home Value in this Area
Purchase History
| Date | Buyer | Sale Price | Title Company |
|---|---|---|---|
| Raschella Pamela Earle | $540,000 | Jackson Law Pc | |
| Smith Christopher | $328,000 | None Available |
Mortgage History
| Date | Status | Borrower | Loan Amount |
|---|---|---|---|
| Previous Owner | Smith Christopher | $310,778 | |
| Previous Owner | Smith Christopher | $321,928 |
Property History
| Date | Event | Price | Change | Sq Ft Price |
|---|---|---|---|---|
| 12/14/2023 12/14/23 | Off Market | $540,000 | -- | -- |
| 08/22/2022 08/22/22 | Sold | $540,000 | -0.9% | $276 / Sq Ft |
| 07/22/2022 07/22/22 | Pending | -- | -- | -- |
| 07/21/2022 07/21/22 | Price Changed | $545,000 | -3.5% | $278 / Sq Ft |
| 07/08/2022 07/08/22 | For Sale | $565,000 | -- | $288 / Sq Ft |
Tax History Compared to Growth
Tax History
| Year | Tax Paid | Tax Assessment Tax Assessment Total Assessment is a certain percentage of the fair market value that is determined by local assessors to be the total taxable value of land and additions on the property. | Land | Improvement |
|---|---|---|---|---|
| 2024 | $3,002 | $346,046 | $60,199 | $285,847 |
| 2023 | $2,864 | $346,046 | $60,199 | $285,847 |
| 2022 | $2,739 | $346,046 | $60,199 | $285,847 |
| 2021 | $2,864 | $346,046 | $60,199 | $285,847 |
| 2020 | $2,524 | $302,688 | $53,946 | $248,742 |
| 2019 | $2,524 | $302,688 | $53,946 | $248,742 |
| 2018 | $2,363 | $302,688 | $53,946 | $248,742 |
| 2017 | $2,397 | $302,688 | $53,946 | $248,742 |
| 2016 | $2,869 | $362,780 | $121,500 | $241,280 |
| 2015 | $1,281 | $172,050 | $109,350 | $62,700 |
| 2014 | $807 | $109,350 | $109,350 | $0 |
| 2013 | -- | $109,350 | $109,350 | $0 |
Agents Affiliated with this Home
-

Seller's Agent in 2022
Kathy Morrison
Absolute Realty Company, LLC
(802) 735-7243
40 Total Sales
-
Tom Mabrey

Buyer's Agent in 2022
Tom Mabrey
Keller Williams Legacy
(919) 923-2075
73 Total Sales
Map
Source: Doorify MLS
MLS Number: 2460072
APN: 82461
- 1245 Golfers View
- 34 Cloudview Ct
- 9 High Ridge Ln
- 33 Blackhorn Ct
- 7 Blackhorn Ct
- 13 Blackhorn Ct
- 124 Birdie Ct
- 100 High Ridge Ln
- 774 Golfers View
- 1270 Golfers View
- 130 Bur Oak Ct
- 180 Bur Oak Ct
- 749 Golfers View
- 1338 the Parks Dr
- 14 Duck Bill Trail
- 45 Quail Point
- 93 Bur Oak Ct
- 123 Bur Oak Ct
- 210 Bur Oak Ct
- 75 Bur Oak Ct
- 56 Autumn Chase
- 56 Autumn Chase Unit 373
- 68 Autumn Chase
- 80 Autumn Chase
- 59 Autumn Chase
- 92 Autumn Chase
- 71 Autumn Chase
- 106 Autumn Chase
- 83 Autumn Chase
- 114 Autumn Chase
- 89 Autumn Chase
- 130 Autumn Chase
- 103 Autumn Chase
- 142 Autumn Chase
- 135 Autumn Chase
- 162 Autumn Chase
- 180 Autumn Chase
- 167 Autumn Chase
- 1346 Golfers View
- 1357 Golfers View
