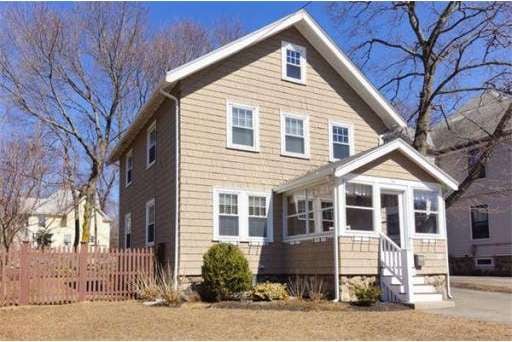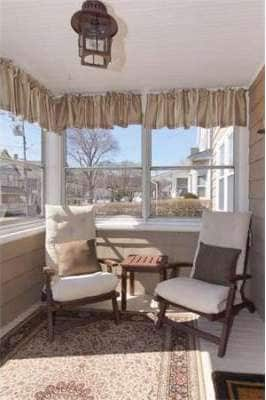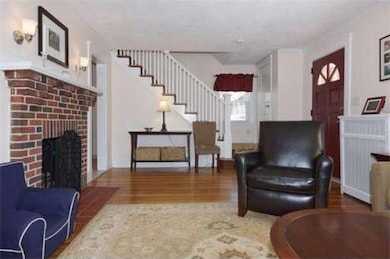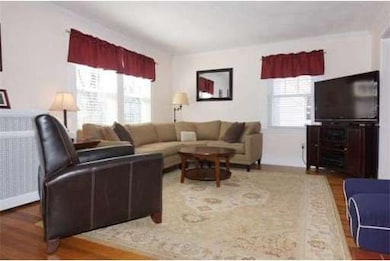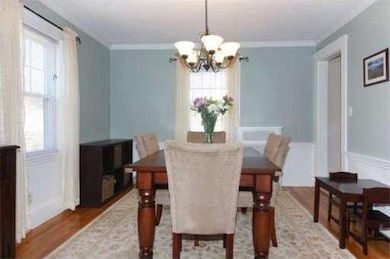
56 Beech Ave Melrose, MA 02176
Melrose East Side NeighborhoodAbout This Home
As of June 2022Picture perfect 3 bedroom farmhouse colonial conveniently located near common, downtown and T. Meticulously kept home boasts hardwood floors throughout, dining room with built in china cabinet and crown molding, fireplaced living room, updated kitchen with granite counters and more. Step inside and out of the weather or enjoy a sunny morning in your enclosed 12x8 front porch. Prefer to be outside? Sit out on the patio in your fenced in and professionally landscaped backyard. Newer water heater, newer windows, updated bath and stunning color choices -- there is nothing to do but move right in. Don't delay...make your appointment today and judge for yourself.
Last Buyer's Agent
Sarah Cincotta
Berkshire Hathaway HomeServices Commonwealth Real Estate License #449549236
Home Details
Home Type
Single Family
Est. Annual Taxes
$81
Year Built
1900
Lot Details
0
Listing Details
- Lot Description: Paved Drive
- Special Features: None
- Property Sub Type: Detached
- Year Built: 1900
Interior Features
- Has Basement: Yes
- Fireplaces: 1
- Number of Rooms: 6
- Basement: Full, Sump Pump
- Bedroom 2: Second Floor, 13X12
- Bedroom 3: Second Floor, 10X9
- Kitchen: First Floor, 12X11
- Living Room: First Floor, 20X13
- Master Bedroom: Second Floor, 15X10
- Master Bedroom Description: Closet, Flooring - Hardwood
- Dining Room: First Floor, 12X12
Exterior Features
- Construction: Frame
- Exterior: Wood
- Exterior Features: Porch - Enclosed, Patio, Professional Landscaping, Fenced Yard
- Foundation: Concrete Block
Garage/Parking
- Parking: Off-Street, Paved Driveway
- Parking Spaces: 2
Ownership History
Purchase Details
Home Financials for this Owner
Home Financials are based on the most recent Mortgage that was taken out on this home.Purchase Details
Home Financials for this Owner
Home Financials are based on the most recent Mortgage that was taken out on this home.Purchase Details
Home Financials for this Owner
Home Financials are based on the most recent Mortgage that was taken out on this home.Purchase Details
Home Financials for this Owner
Home Financials are based on the most recent Mortgage that was taken out on this home.Similar Home in Melrose, MA
Home Values in the Area
Average Home Value in this Area
Purchase History
| Date | Type | Sale Price | Title Company |
|---|---|---|---|
| Not Resolvable | $431,717 | -- | |
| Deed | $374,500 | -- | |
| Deed | $356,720 | -- | |
| Deed | $290,000 | -- |
Mortgage History
| Date | Status | Loan Amount | Loan Type |
|---|---|---|---|
| Open | $348,000 | Stand Alone Refi Refinance Of Original Loan | |
| Closed | $125,000 | Credit Line Revolving | |
| Closed | $388,545 | New Conventional | |
| Previous Owner | $332,500 | Stand Alone Refi Refinance Of Original Loan | |
| Previous Owner | $337,050 | Purchase Money Mortgage | |
| Previous Owner | $310,000 | No Value Available | |
| Previous Owner | $316,000 | No Value Available | |
| Previous Owner | $323,500 | No Value Available | |
| Previous Owner | $288,176 | Purchase Money Mortgage | |
| Previous Owner | $35,650 | No Value Available | |
| Previous Owner | $232,000 | Purchase Money Mortgage |
Property History
| Date | Event | Price | Change | Sq Ft Price |
|---|---|---|---|---|
| 06/21/2022 06/21/22 | Sold | $830,000 | +12.2% | $563 / Sq Ft |
| 05/03/2022 05/03/22 | Pending | -- | -- | -- |
| 04/26/2022 04/26/22 | For Sale | $739,900 | +71.4% | $502 / Sq Ft |
| 05/12/2014 05/12/14 | Sold | $431,717 | 0.0% | $306 / Sq Ft |
| 04/25/2014 04/25/14 | Pending | -- | -- | -- |
| 04/01/2014 04/01/14 | Off Market | $431,717 | -- | -- |
| 03/27/2014 03/27/14 | For Sale | $399,000 | -- | $283 / Sq Ft |
Tax History Compared to Growth
Tax History
| Year | Tax Paid | Tax Assessment Tax Assessment Total Assessment is a certain percentage of the fair market value that is determined by local assessors to be the total taxable value of land and additions on the property. | Land | Improvement |
|---|---|---|---|---|
| 2025 | $81 | $816,700 | $446,300 | $370,400 |
| 2024 | $7,764 | $781,900 | $419,300 | $362,600 |
| 2023 | $7,186 | $689,600 | $405,800 | $283,800 |
| 2022 | $7,184 | $679,700 | $405,800 | $273,900 |
| 2021 | $6,924 | $632,300 | $378,700 | $253,600 |
| 2020 | $6,539 | $591,800 | $338,100 | $253,700 |
| 2019 | $5,907 | $546,400 | $312,400 | $234,000 |
| 2018 | $5,647 | $498,400 | $284,000 | $214,400 |
| 2017 | $5,485 | $464,800 | $270,500 | $194,300 |
| 2016 | $5,209 | $422,500 | $263,700 | $158,800 |
| 2015 | $4,973 | $383,700 | $236,700 | $147,000 |
| 2014 | $4,736 | $356,600 | $209,600 | $147,000 |
Agents Affiliated with this Home
-

Seller's Agent in 2022
Prescott White
Commonwealth Properties Residential, LLC
(860) 798-9291
1 in this area
24 Total Sales
-

Buyer's Agent in 2022
Kate Ziegler
Arborview Realty Inc.
(617) 433-8764
1 in this area
117 Total Sales
-

Seller's Agent in 2014
Sonia Rollins
EXIT Premier Real Estate
(781) 454-6043
139 Total Sales
-
S
Buyer's Agent in 2014
Sarah Cincotta
Berkshire Hathaway HomeServices Commonwealth Real Estate
Map
Source: MLS Property Information Network (MLS PIN)
MLS Number: 71650566
APN: MELR-000006D-000000-000127
- 43 Meridian St
- 24 Cass St
- 68 Laurel St
- 85 Lynde St
- 16-18 Beacon Place
- 481 Lebanon St Unit 3
- 22 Hillside Ave
- 333 Main St
- 306 Main St Unit 10
- 30 Wheeler Ave
- 269 Main St
- 87 Wheeler Ave
- 29 Temple St
- 26 W Wyoming Ave Unit 1F
- 65 Beacon St
- 121 Myrtle St
- 11 Waverly Place Unit 2
- 174 E Emerson St
- 20 Church St
- 83 Essex St
