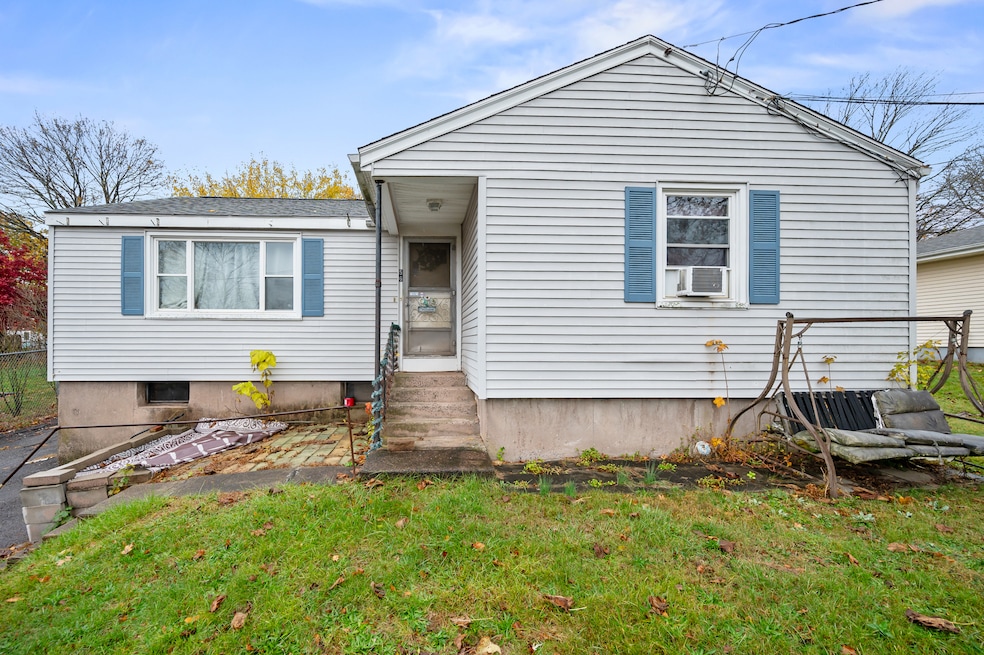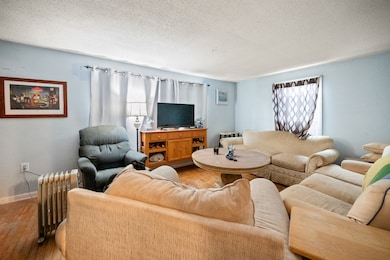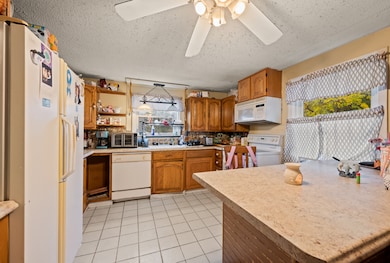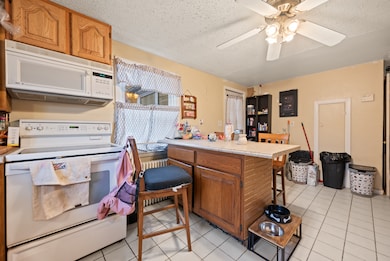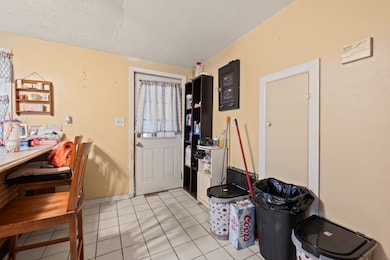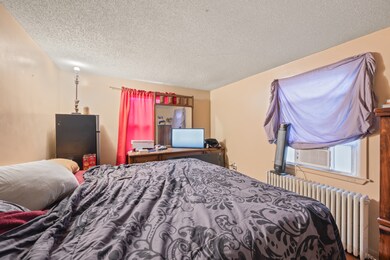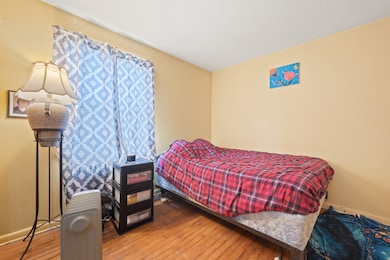56 Bidwell Terrace Middletown, CT 06457
Estimated payment $1,781/month
Highlights
- Hot Property
- Partially Wooded Lot
- Private Driveway
- Ranch Style House
- Attic
About This Home
Diamond in the rough! This solid 1953 ranch offers endless potential with a flexible layout and income possibilities. The main level features three bedrooms and one full bath, while the walk-out lower level includes an in-law style suite with its own bedroom, full bath, and private entrance - perfect for extended family, guests, or future rental income. Nestled on a quiet horseshoe street and set on nearly a quarter acre, this home offers a peaceful setting with convenient access to local amenities. Bring your imagination to revive this well-built classic home and make it shine once again. With the right vision, this property could truly be a gem!
Listing Agent
eXp Realty Brokerage Phone: (860) 305-5908 License #RES.0793366 Listed on: 11/12/2025

Home Details
Home Type
- Single Family
Est. Annual Taxes
- $5,569
Year Built
- Built in 1953
Lot Details
- 8,712 Sq Ft Lot
- Partially Wooded Lot
- Property is zoned RPZ
Home Design
- Ranch Style House
- Concrete Foundation
- Frame Construction
- Shingle Roof
- Vinyl Siding
Kitchen
- Oven or Range
Bedrooms and Bathrooms
- 4 Bedrooms
- 2 Full Bathrooms
Laundry
- Laundry on lower level
- Dryer
- Washer
Attic
- Storage In Attic
- Attic or Crawl Hatchway Insulated
Partially Finished Basement
- Heated Basement
- Walk-Out Basement
- Basement Fills Entire Space Under The House
- Interior Basement Entry
- Basement Storage
Parking
- 4 Parking Spaces
- Private Driveway
Schools
- Bielefield Elementary School
- Middletown High School
Utilities
- Radiator
- Heating System Uses Oil
- Fuel Tank Located in Basement
Listing and Financial Details
- Assessor Parcel Number 1011153
Map
Home Values in the Area
Average Home Value in this Area
Tax History
| Year | Tax Paid | Tax Assessment Tax Assessment Total Assessment is a certain percentage of the fair market value that is determined by local assessors to be the total taxable value of land and additions on the property. | Land | Improvement |
|---|---|---|---|---|
| 2025 | $5,569 | $150,460 | $54,900 | $95,560 |
| 2024 | $5,328 | $150,460 | $54,900 | $95,560 |
| 2023 | $5,057 | $150,460 | $54,900 | $95,560 |
| 2022 | $4,263 | $103,340 | $32,940 | $70,400 |
| 2021 | $4,244 | $103,340 | $32,940 | $70,400 |
| 2020 | $4,237 | $103,340 | $32,940 | $70,400 |
| 2019 | $4,258 | $103,340 | $32,940 | $70,400 |
| 2018 | $4,111 | $103,340 | $32,940 | $70,400 |
| 2017 | $4,177 | $107,980 | $40,830 | $67,150 |
| 2016 | $4,093 | $107,980 | $40,830 | $67,150 |
| 2015 | $4,491 | $121,160 | $40,830 | $80,330 |
| 2014 | $4,487 | $121,160 | $40,830 | $80,330 |
Property History
| Date | Event | Price | List to Sale | Price per Sq Ft |
|---|---|---|---|---|
| 11/12/2025 11/12/25 | For Sale | $249,900 | -- | $116 / Sq Ft |
Purchase History
| Date | Type | Sale Price | Title Company |
|---|---|---|---|
| Warranty Deed | $106,000 | -- |
Mortgage History
| Date | Status | Loan Amount | Loan Type |
|---|---|---|---|
| Open | $15,920 | No Value Available | |
| Open | $129,000 | No Value Available | |
| Closed | $36,000 | No Value Available | |
| Closed | $98,880 | Unknown |
Source: SmartMLS
MLS Number: 24139875
APN: MTWN-000036-000000-000476
- 63 Maynard St
- 570 E Main St Unit 3
- 565 E Main St
- 32 Wall St Unit 2
- 175 Russell St
- 207 E Main St Unit 1
- 17 Elm St Unit 19B
- 23 Silver St
- 339 Hunting Hill Ave
- 16 Durant Terrace
- 7 Maple St Unit 2ND FLOOR
- 16 Lake St Unit 2-W
- 16 Lake St Unit 16 Lake Street 2 West
- 234 S Main St Unit 410
- 359 S Main St Unit 2
- 54 Oak St Unit 21
- 38 Ward St
- 62 Loveland St
- 65 Church St
- 111 Dekoven Dr Unit 208
