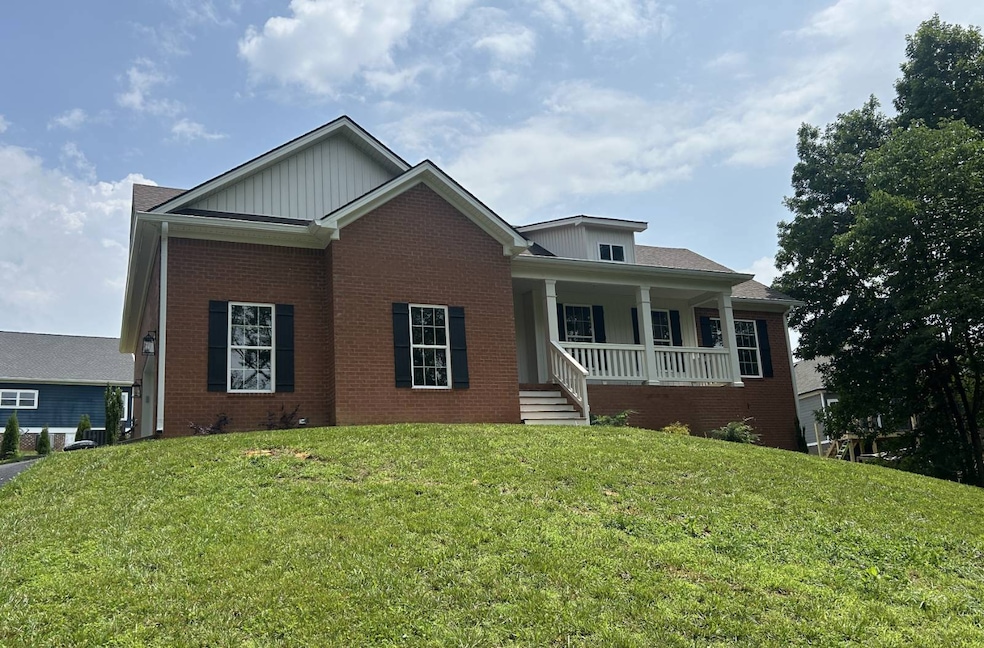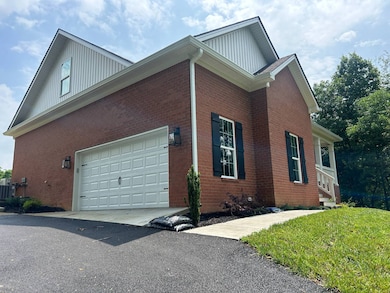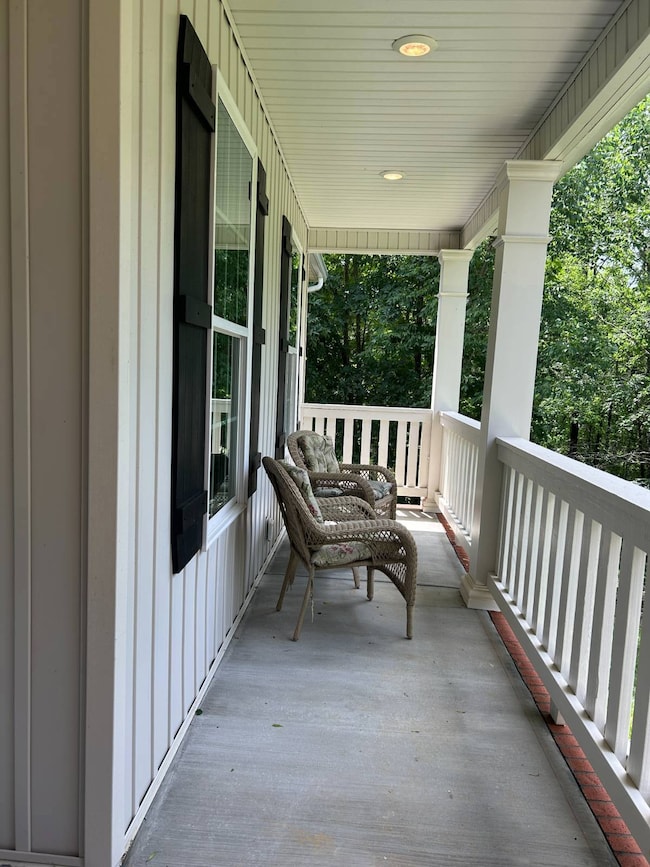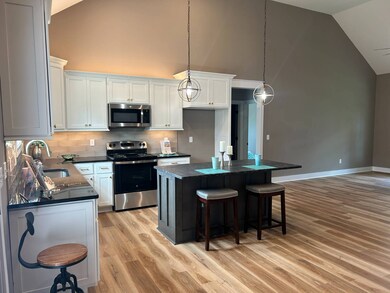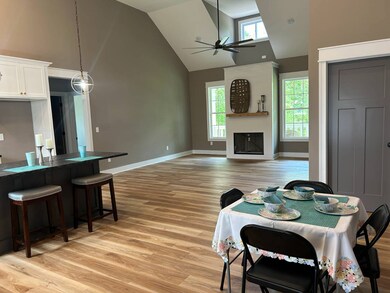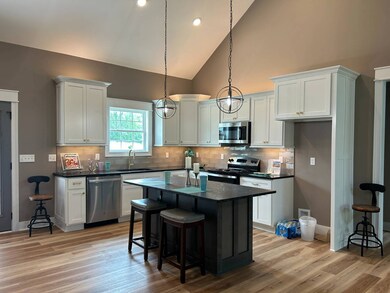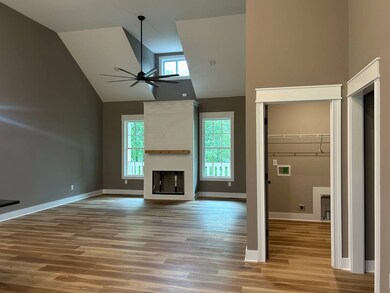
56 Bowling Ln Alvaton, KY 42122
Greenwood NeighborhoodEstimated payment $2,297/month
Highlights
- New Construction
- 1.23 Acre Lot
- Main Floor Primary Bedroom
- Alvaton Elementary School Rated A-
- Wood Flooring
- 1 Fireplace
About This Home
Own your new brick home in Holly Farm Estates! 3 bedrooms on the main floor, 1 large bedroom upstairs. Concrete sidewalk, blacktop drive, granite countertops, wood/LVT, tile & carpet flooring, ventless gas or electric fireplace, vaulted ceiling, steel reinforced storm shelter with concrete floor under front porch, 2 car garage, small back yard, mature trees in front and to the left of home (Great place fora picnic shelter or tree house for kids). Large area for gardening or whatever you wish to the left of the trees. Located on the Allen/Warren county line. 1.23 acre lot. Only 15 minutes from Bowling Green or Scottsville.
Home Details
Home Type
- Single Family
Est. Annual Taxes
- $3,145
Year Built
- Built in 2022 | New Construction
Lot Details
- 1.23 Acre Lot
- Landscaped with Trees
Parking
- 2 Car Attached Garage
- Driveway
Home Design
- Brick Exterior Construction
- Frame Construction
- Asphalt Roof
Interior Spaces
- 2,056 Sq Ft Home
- 2-Story Property
- 1 Fireplace
- Living Room
- Crawl Space
- Laundry Room
Kitchen
- Eat-In Kitchen
- <<OvenToken>>
- <<microwave>>
- Dishwasher
Flooring
- Wood
- Carpet
- Tile
Bedrooms and Bathrooms
- 4 Bedrooms
- Primary Bedroom on Main
- En-Suite Primary Bedroom
- Walk-In Closet
- 2 Full Bathrooms
Outdoor Features
- Porch
Utilities
- Forced Air Heating and Cooling System
- Heat Pump System
- Septic Tank
Community Details
- Holly Farm Estates Community
- Holly Farm Estates Subdivision
Map
Home Values in the Area
Average Home Value in this Area
Tax History
| Year | Tax Paid | Tax Assessment Tax Assessment Total Assessment is a certain percentage of the fair market value that is determined by local assessors to be the total taxable value of land and additions on the property. | Land | Improvement |
|---|---|---|---|---|
| 2024 | $3,145 | $339,000 | $0 | $0 |
| 2023 | $3,186 | $339,000 | $0 | $0 |
| 2022 | $374 | $39,000 | $0 | $0 |
Property History
| Date | Event | Price | Change | Sq Ft Price |
|---|---|---|---|---|
| 11/27/2024 11/27/24 | For Sale | $367,400 | 0.0% | $179 / Sq Ft |
| 09/02/2024 09/02/24 | Pending | -- | -- | -- |
| 08/25/2024 08/25/24 | Price Changed | $367,400 | -0.1% | $179 / Sq Ft |
| 08/09/2024 08/09/24 | Price Changed | $367,900 | -0.1% | $179 / Sq Ft |
| 08/04/2024 08/04/24 | Price Changed | $368,400 | -0.1% | $179 / Sq Ft |
| 07/12/2024 07/12/24 | Price Changed | $368,900 | -0.1% | $179 / Sq Ft |
| 06/29/2024 06/29/24 | Price Changed | $369,400 | -0.1% | $180 / Sq Ft |
| 05/22/2024 05/22/24 | For Sale | $369,900 | -- | $180 / Sq Ft |
Similar Homes in Alvaton, KY
Source: My State MLS
MLS Number: 11397430
APN: 17-5-25
- 9336 Woodgate Cir
- 9327 Woodgate Cir
- 9339 Woodgate Cir
- 9333 Woodgate Cir
- 8688 Pebblestone Ln
- 8634 Pebblestone Ln
- 271 Old Post Dr
- 8715 Pebblestone Ln
- 205 Stone Trace Ct
- 8734 Creekstone Ln
- 424 Old Post Ct
- 8680 Drakes Blvd
- 8698 Creekstone Ct
- 8692 Creekstone Ln
- 0 Jerome Dr Unit RA20253714
- 8683 Creekstone Ct
- 100 Stagecoach Dr
- 414 Shady Ln
- 241 Village Way
- 365 Village Way
- 7251 Hilliard Cir
- 5850 Otte Ct
- 546 Plano Rd
- 1361 Red Rock Rd
- 180 Wyndham Way
- 726 Cumberland Trace Rd
- 141 Betsey Anne Ct
- 455 Three Springs Rd
- 3723 Woodbridge Ln
- 1040 Shive Ln
- 376 Pascoe Blvd
- 710 Chasefield Ave
- 1029 Shive Ln
- 2370 Cave Mill Station Blvd
- 1043 Winners Cir Unit D
- 2343 Cave Mill Station Blvd
- 535 Cumberland Pointe Ln
- 4187 Beechwood Ln
- 263 Townsend Way
- 1114 Springfield Blvd
