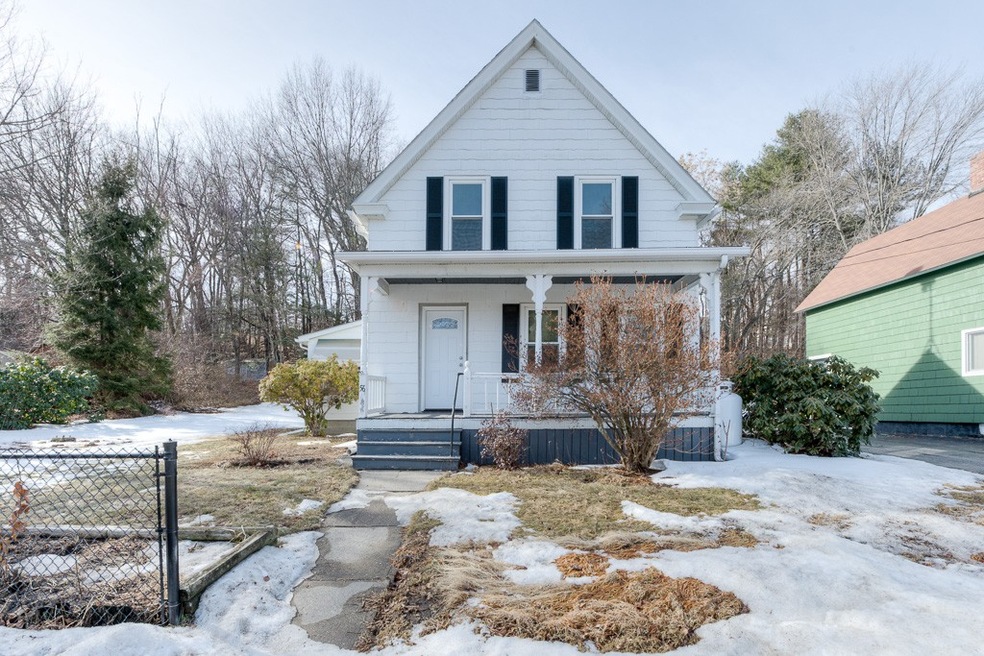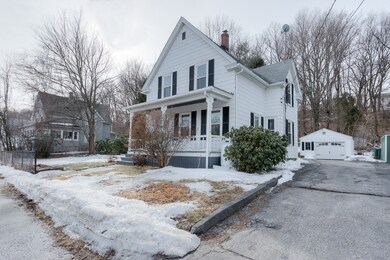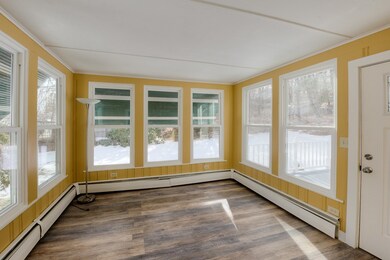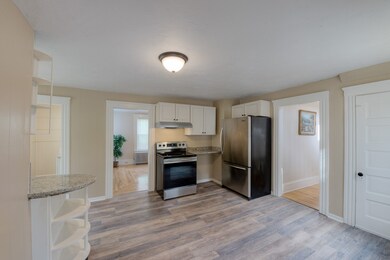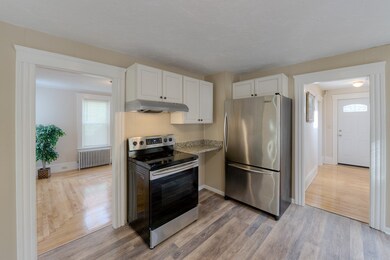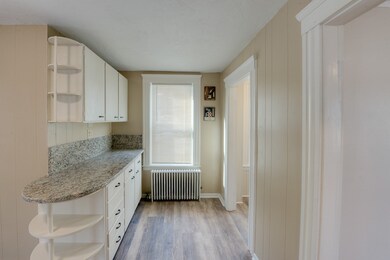
56 Boyce St Auburn, MA 01501
Stoneville NeighborhoodHighlights
- Deck
- Porch
- Heating System Uses Steam
- Wood Flooring
About This Home
As of April 2019Open House Sunday Feb 10, 2018 12-1:30! Welcome home to this updated 3 Bedroom Cape home. Family owned for over 100 years. Home boast of beautiful hard wood flooring and new low maintenance vinyl plank flooring. Updated kitchen with granite countertops and fresh paint throughout. Large fenced yard is perfect for entertaining anytime of year. Oversized garage with new door. Updates also included new replacement windows new boiler and updated electrical panel. Home is conveniently located near two parks and all major routs for an easy commute. No showings until the open house.
Last Agent to Sell the Property
Michelle Curran
RE/MAX Vision

Home Details
Home Type
- Single Family
Est. Annual Taxes
- $39
Year Built
- Built in 1903
Lot Details
- Property is zoned RA
Parking
- 1 Car Garage
Interior Spaces
- Window Screens
- Range
- Basement
Flooring
- Wood
- Vinyl
Outdoor Features
- Deck
- Rain Gutters
- Porch
Utilities
- Window Unit Cooling System
- Heating System Uses Steam
- Heating System Uses Propane
- Water Holding Tank
- Electric Water Heater
Ownership History
Purchase Details
Home Financials for this Owner
Home Financials are based on the most recent Mortgage that was taken out on this home.Purchase Details
Home Financials for this Owner
Home Financials are based on the most recent Mortgage that was taken out on this home.Map
Similar Homes in Auburn, MA
Home Values in the Area
Average Home Value in this Area
Purchase History
| Date | Type | Sale Price | Title Company |
|---|---|---|---|
| Not Resolvable | $238,000 | -- | |
| Not Resolvable | $150,000 | -- |
Mortgage History
| Date | Status | Loan Amount | Loan Type |
|---|---|---|---|
| Open | $25,000 | Credit Line Revolving | |
| Open | $182,000 | Stand Alone Refi Refinance Of Original Loan | |
| Closed | $178,000 | New Conventional | |
| Previous Owner | $32,000 | No Value Available |
Property History
| Date | Event | Price | Change | Sq Ft Price |
|---|---|---|---|---|
| 04/02/2019 04/02/19 | Sold | $238,000 | -4.8% | $185 / Sq Ft |
| 02/21/2019 02/21/19 | Pending | -- | -- | -- |
| 02/07/2019 02/07/19 | For Sale | $249,900 | +66.6% | $194 / Sq Ft |
| 02/16/2018 02/16/18 | Sold | $150,000 | -20.6% | $116 / Sq Ft |
| 01/29/2018 01/29/18 | Pending | -- | -- | -- |
| 01/29/2018 01/29/18 | For Sale | $189,000 | -- | $147 / Sq Ft |
Tax History
| Year | Tax Paid | Tax Assessment Tax Assessment Total Assessment is a certain percentage of the fair market value that is determined by local assessors to be the total taxable value of land and additions on the property. | Land | Improvement |
|---|---|---|---|---|
| 2025 | $39 | $276,100 | $117,800 | $158,300 |
| 2024 | $4,080 | $273,300 | $113,300 | $160,000 |
| 2023 | $4,041 | $254,500 | $103,100 | $151,400 |
| 2022 | $3,880 | $230,700 | $103,100 | $127,600 |
| 2021 | $3,456 | $190,500 | $91,000 | $99,500 |
| 2020 | $3,325 | $184,900 | $91,000 | $93,900 |
| 2019 | $3,316 | $180,000 | $90,200 | $89,800 |
| 2018 | $3,113 | $168,800 | $84,400 | $84,400 |
| 2017 | $2,900 | $158,100 | $76,500 | $81,600 |
| 2016 | $2,898 | $160,200 | $78,900 | $81,300 |
| 2015 | $2,689 | $155,800 | $78,900 | $76,900 |
| 2014 | $2,623 | $151,700 | $75,000 | $76,700 |
Source: MLS Property Information Network (MLS PIN)
MLS Number: 72450798
APN: AUBU-000005-000000-000172
- 32 Boyce St Unit A
- 56 Chestnut Ave
- 66 Shore Dr
- 6 Heard St
- 17 Knox St
- 19 Knox St
- 5 Commonwealth Ave
- 10 Dixon Ave
- 16 Carroll St
- 62 Rockland Rd
- 1 Eames Ave
- 2 Gibson Rd
- 9 Westwood Dr
- 10 Hulbert Rd Unit 2
- 10A Hulbert Rd Unit 10
- 11 Hulbert Rd Unit 9
- 53 Burnett St
- 177 Oxford St N
- 82 Hampton St
- 1403 Forest Park Dr
