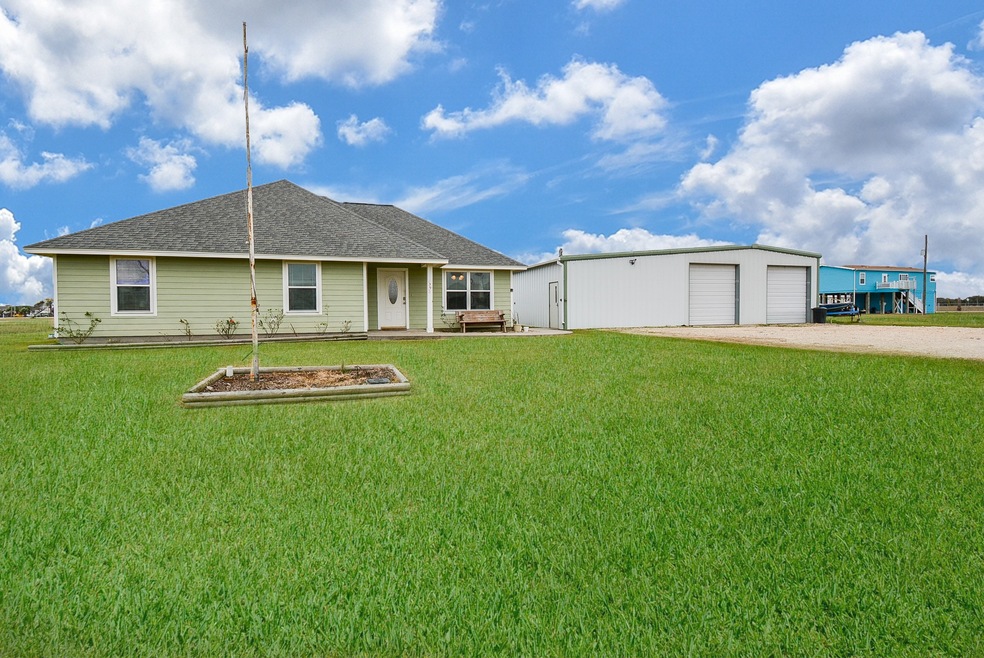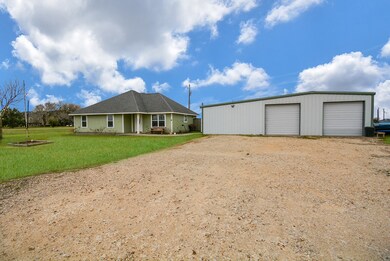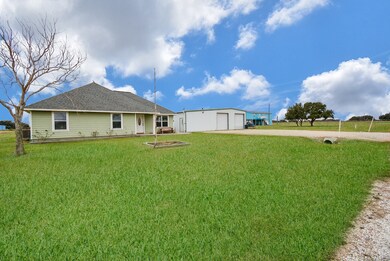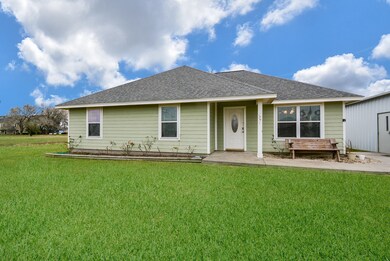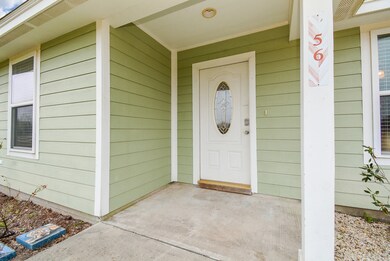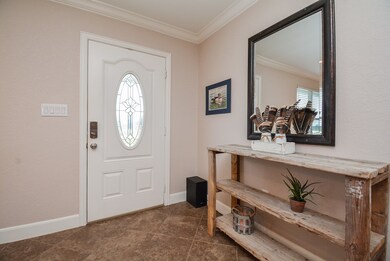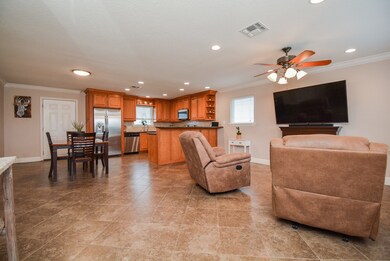
56 Buckskin Dr Palacios, TX 77465
Highlights
- Tennis Courts
- Deck
- Traditional Architecture
- Gated Community
- Adjacent to Greenbelt
- Corner Lot
About This Home
As of March 2022Gorgeous waterview property in Gated Cape Carancahua community. Immaculately well maintained home with modern layout and gorgeous finishes. Inside you'll find an open living area that adjoins the dining and kitchen bisected only by the ever useful breakfast bar! Custom cabinets, granite counters, double pantry and a beautiful view from the kitchen sink will inspire any home chef looking to entertain. The primary bedroom is complete with en suite, walk-in closet that also holds the washer and dryer, second closet and amazing glass and tile shower with bench seating. Outside there is plenty of room to enjoy the coastal ambiance whether you are spending time in the garden or readying the BBQ on the covered back patio. The metal building houses 2 vehicle spaces, a workshop area and a living area equipped with kitchenette. The shop is temp. controlled with a mini split that offers control in both areas. This outstanding property won't last long!
Last Agent to Sell the Property
RE/MAX Professionals License #0663077 Listed on: 01/25/2022
Last Buyer's Agent
Nonmls
Houston Association of REALTORS
Home Details
Home Type
- Single Family
Est. Annual Taxes
- $3,708
Year Built
- Built in 2010
Lot Details
- 0.45 Acre Lot
- Lot Dimensions are 110x182
- Adjacent to Greenbelt
- East Facing Home
- Corner Lot
- Back Yard Fenced and Side Yard
HOA Fees
- $50 Monthly HOA Fees
Parking
- 2 Car Detached Garage
- Oversized Parking
- Driveway
- Additional Parking
Home Design
- Traditional Architecture
- Slab Foundation
- Composition Roof
- Cement Siding
Interior Spaces
- 1,429 Sq Ft Home
- 1-Story Property
- Ceiling Fan
- Window Treatments
- Insulated Doors
- Family Room Off Kitchen
- Living Room
- Open Floorplan
- Utility Room
- Washer and Electric Dryer Hookup
- Tile Flooring
Kitchen
- Breakfast Bar
- Walk-In Pantry
- Electric Oven
- Electric Range
- Free-Standing Range
- <<microwave>>
- Dishwasher
- Granite Countertops
Bedrooms and Bathrooms
- 3 Bedrooms
- 2 Full Bathrooms
Accessible Home Design
- Wheelchair Access
- Handicap Accessible
Eco-Friendly Details
- Energy-Efficient Windows with Low Emissivity
- Energy-Efficient Doors
- Energy-Efficient Thermostat
- Ventilation
Outdoor Features
- Tennis Courts
- Deck
- Covered patio or porch
- Separate Outdoor Workshop
Schools
- Central Elementary School
- Palacios Junior High School
- Palacios High School
Utilities
- Central Heating and Cooling System
- Programmable Thermostat
- Aerobic Septic System
Community Details
Overview
- Association fees include recreation facilities
- Ccpoa Association, Phone Number (361) 972-5425
- Cape Carancahua 04 Subdivision
Recreation
- Community Pool
Security
- Controlled Access
- Gated Community
Ownership History
Purchase Details
Home Financials for this Owner
Home Financials are based on the most recent Mortgage that was taken out on this home.Purchase Details
Home Financials for this Owner
Home Financials are based on the most recent Mortgage that was taken out on this home.Purchase Details
Purchase Details
Similar Homes in Palacios, TX
Home Values in the Area
Average Home Value in this Area
Purchase History
| Date | Type | Sale Price | Title Company |
|---|---|---|---|
| Warranty Deed | -- | Coastal Title | |
| Vendors Lien | -- | Coastal Title Company | |
| Deed | -- | None Available | |
| Warranty Deed | $3,000 | None Available |
Mortgage History
| Date | Status | Loan Amount | Loan Type |
|---|---|---|---|
| Previous Owner | $176,300 | Stand Alone First |
Property History
| Date | Event | Price | Change | Sq Ft Price |
|---|---|---|---|---|
| 05/07/2025 05/07/25 | For Sale | $357,000 | 0.0% | $257 / Sq Ft |
| 10/14/2024 10/14/24 | Price Changed | $357,000 | -2.7% | $257 / Sq Ft |
| 05/02/2024 05/02/24 | For Sale | $367,000 | +12.2% | $264 / Sq Ft |
| 03/18/2022 03/18/22 | Sold | -- | -- | -- |
| 01/26/2022 01/26/22 | Pending | -- | -- | -- |
| 01/25/2022 01/25/22 | For Sale | $327,000 | -- | $229 / Sq Ft |
Tax History Compared to Growth
Tax History
| Year | Tax Paid | Tax Assessment Tax Assessment Total Assessment is a certain percentage of the fair market value that is determined by local assessors to be the total taxable value of land and additions on the property. | Land | Improvement |
|---|---|---|---|---|
| 2024 | $4,723 | $293,460 | $45,000 | $248,460 |
| 2023 | $3,695 | $221,970 | $27,000 | $194,970 |
| 2022 | $2,640 | $195,760 | $21,750 | $174,010 |
| 2021 | $3,550 | $195,380 | $19,500 | $175,880 |
| 2020 | $3,689 | $197,260 | $19,500 | $177,760 |
| 2019 | $3,534 | $187,560 | $20,070 | $167,490 |
| 2018 | $3,348 | $176,180 | $18,000 | $158,180 |
| 2017 | $3,163 | $188,980 | $18,000 | $170,980 |
| 2016 | $2,842 | $153,220 | $16,950 | $136,270 |
| 2015 | -- | $149,650 | $12,000 | $137,650 |
| 2014 | -- | $155,020 | $12,000 | $143,020 |
Agents Affiliated with this Home
-
Justin Guyer

Seller's Agent in 2025
Justin Guyer
RE/MAX
(713) 927-6716
224 Total Sales
-
N
Buyer's Agent in 2022
Nonmls
Houston Association of REALTORS
Map
Source: Houston Association of REALTORS®
MLS Number: 33126354
APN: R14651
- 43 Buckskin Dr
- 65 Arrowhead Dr
- 219 & 221 Bayshore Dr
- 205 Buckskin Dr
- 619 W Bayshore Dr
- 607 W Bayshore Dr
- 135 W Bayshore Dr
- 195 Bayview Dr
- Lot1451 Curlew Dr
- 288 Buckskin Dr
- Lot 1434, 1435, 1436 Arrowhead Dr
- Lot 1239 Thunderbird Dr
- Lot 1244 Thunderbird Dr
- 327 Calumet Dr
- 102 Calumet Dr
- 000 Calumet Dr
- Lot 1037 Calumet Dr
- 500 Calumet Dr
