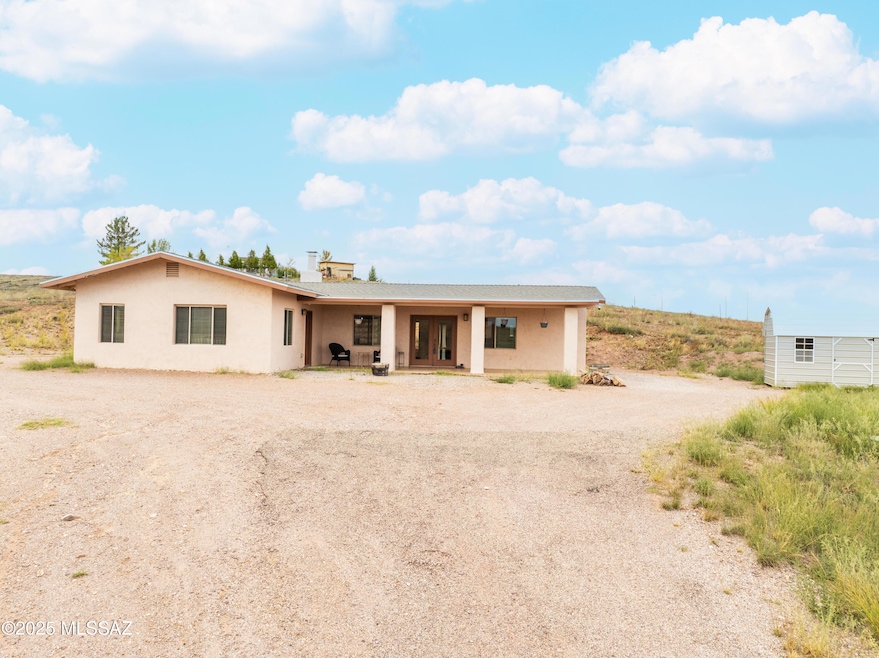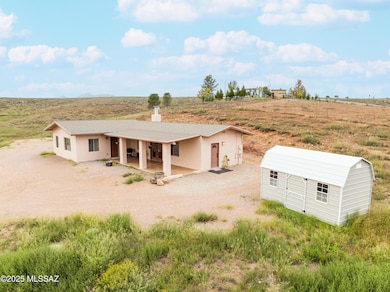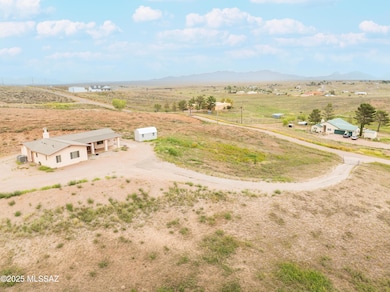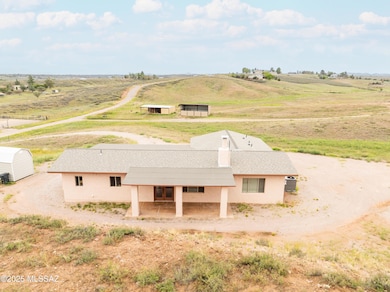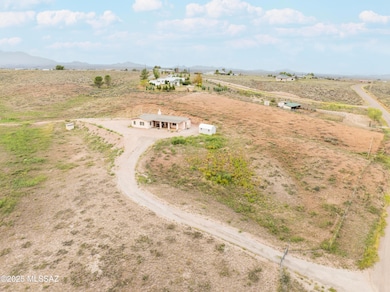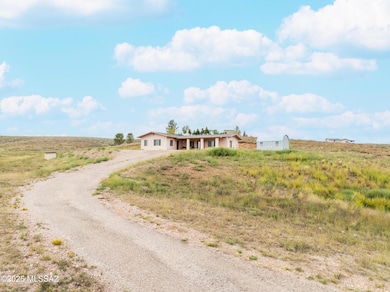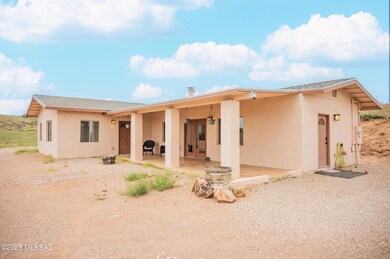56 Cayuse Trail Sonoita, AZ 85637
Estimated payment $2,667/month
Highlights
- Horse Facilities
- RV Access or Parking
- Ranch Style House
- Horse Property
- Panoramic View
- Secondary bathroom tub or shower combo
About This Home
Looking for peace and quiet in the rolling hills? Scenic hilltop home on just under 5 acres in beautiful Sonoita! Embrace rural living in this adobe brick, 2 bedroom 2 bath home built in 2010. Warm and inviting floor plan offers polished concrete floors, hickory cabinets, granite counters, and great room concept with wood burning fireplace. Ceiling fans through out. Walk in closets. Roof replaced in 2021. Private well and added well house. Horse facilities with plenty of room to expand. Fully fenced and gated entrance. Get away from the ''noise'', and take in the endless horizon, fresh air and quiet living in wine country. Just a short drive to Tucson and Vail.
Home Details
Home Type
- Single Family
Est. Annual Taxes
- $2,919
Year Built
- Built in 2010
Lot Details
- 4.78 Acre Lot
- Desert faces the front of the property
- Fenced
- Native Plants
- Hillside Location
- Property is zoned SCC - SR
Property Views
- Panoramic
- Pasture
- Rural
Home Design
- Ranch Style House
- Shingle Roof
Interior Spaces
- 1,456 Sq Ft Home
- Ceiling Fan
- Wood Burning Fireplace
- Double Pane Windows
- Window Treatments
- Great Room with Fireplace
- Family Room Off Kitchen
- Dining Area
- Concrete Flooring
- Laundry Room
Kitchen
- Electric Oven
- Plumbed For Gas In Kitchen
- Electric Cooktop
- Microwave
- Dishwasher
- Disposal
Bedrooms and Bathrooms
- 2 Bedrooms
- Walk-In Closet
- 2 Full Bathrooms
- Secondary bathroom tub or shower combo
- Primary Bathroom includes a Walk-In Shower
Home Security
- Alarm System
- Fire and Smoke Detector
Parking
- Driveway
- RV Access or Parking
Accessible Home Design
- No Interior Steps
Outdoor Features
- Horse Property
- Covered Patio or Porch
Utilities
- Forced Air Heating and Cooling System
- Natural Gas Not Available
- Private Company Owned Well
- Electric Water Heater
- Septic System
- High Speed Internet
Community Details
Overview
- No Home Owners Association
- The community has rules related to covenants, conditions, and restrictions, deed restrictions
Recreation
- Horse Facilities
- Horses Allowed in Community
Map
Home Values in the Area
Average Home Value in this Area
Tax History
| Year | Tax Paid | Tax Assessment Tax Assessment Total Assessment is a certain percentage of the fair market value that is determined by local assessors to be the total taxable value of land and additions on the property. | Land | Improvement |
|---|---|---|---|---|
| 2025 | $2,919 | $28,311 | $5,593 | $22,718 |
| 2024 | $2,919 | $28,738 | $5,115 | $23,623 |
| 2023 | $2,743 | $23,177 | $4,684 | $18,493 |
| 2022 | $2,644 | $19,574 | $3,824 | $15,750 |
| 2021 | $2,461 | $18,463 | $3,346 | $15,117 |
| 2020 | $2,526 | $18,487 | $3,346 | $15,141 |
| 2019 | $2,454 | $17,947 | $3,346 | $14,601 |
| 2018 | $2,631 | $17,186 | $3,107 | $14,079 |
| 2017 | $2,645 | $17,044 | $3,107 | $13,937 |
| 2016 | $5,099 | $16,664 | $3,107 | $13,557 |
| 2015 | $2,339 | $16,489 | $0 | $0 |
Property History
| Date | Event | Price | List to Sale | Price per Sq Ft | Prior Sale |
|---|---|---|---|---|---|
| 10/10/2025 10/10/25 | Price Changed | $459,000 | +27.9% | $315 / Sq Ft | |
| 10/09/2025 10/09/25 | For Sale | $359,000 | -1.6% | $247 / Sq Ft | |
| 12/17/2021 12/17/21 | Sold | $365,000 | 0.0% | $251 / Sq Ft | View Prior Sale |
| 11/10/2021 11/10/21 | For Sale | $365,000 | +40.7% | $251 / Sq Ft | |
| 07/26/2019 07/26/19 | Sold | $259,500 | 0.0% | $177 / Sq Ft | View Prior Sale |
| 06/26/2019 06/26/19 | Pending | -- | -- | -- | |
| 06/03/2019 06/03/19 | For Sale | $259,500 | +21.3% | $177 / Sq Ft | |
| 06/13/2018 06/13/18 | Sold | $214,000 | 0.0% | $146 / Sq Ft | View Prior Sale |
| 05/14/2018 05/14/18 | Pending | -- | -- | -- | |
| 01/24/2018 01/24/18 | For Sale | $214,000 | -- | $146 / Sq Ft |
Purchase History
| Date | Type | Sale Price | Title Company |
|---|---|---|---|
| Warranty Deed | $365,000 | Stewart Ttl & Tr Of Phoenix | |
| Warranty Deed | $259,500 | Pioneer Title Agency | |
| Warranty Deed | -- | Title Security Agency Llc | |
| Interfamily Deed Transfer | -- | None Available | |
| Interfamily Deed Transfer | -- | None Available | |
| Interfamily Deed Transfer | -- | Southern Az Title |
Mortgage History
| Date | Status | Loan Amount | Loan Type |
|---|---|---|---|
| Previous Owner | $207,600 | New Conventional | |
| Previous Owner | $171,200 | New Conventional | |
| Previous Owner | $135,000 | New Conventional |
Source: MLS of Southern Arizona
MLS Number: 22526320
APN: 109-33-010
- 92 Cayuse Trail
- 35 Harvest Dr Unit 18
- 17 Cayuse Trail
- 93 Bronco Trail
- 98 Paint Trail
- 78 Harvest Dr
- 2 & 22 Pony Trail
- 10 AC Arizona 83
- 58 Mustang Trail
- 67 Wagon Wheel Ln
- 8 Chula Ct
- 25 Coyote Ct
- 1 Pinto Trail
- 005B Arizona 83
- 4 Mustang Trail
- 0 Ranch Oasis Ct Unit 8
- 2804 Highway 83
- 2804 Arizona 83
- 20 Buckskin Ln
- 26&36 Colt Trail
- 1 Pinto Trail
- 408 E Birch St
- 113 E Navajo St
- 605 Gila St
- 175 N Skyline Dr
- 307 1st St Unit B
- 310 2nd St
- 112 Buffalo Dr
- 201 N Garden Ave
- 381 Sherbundy St
- 381 Sherbundy St
- 74 Brockbank Place Unit 74B
- 301 W Brown Dr
- 500 S Carmichael Ave
- 600 Charles Dr
- 813 Ocotillo Dr
- 10 E Brown Dr
- 17137 S Mesa Shadows Dr
- 1377 Leon Way
- 1125 N 7th St
