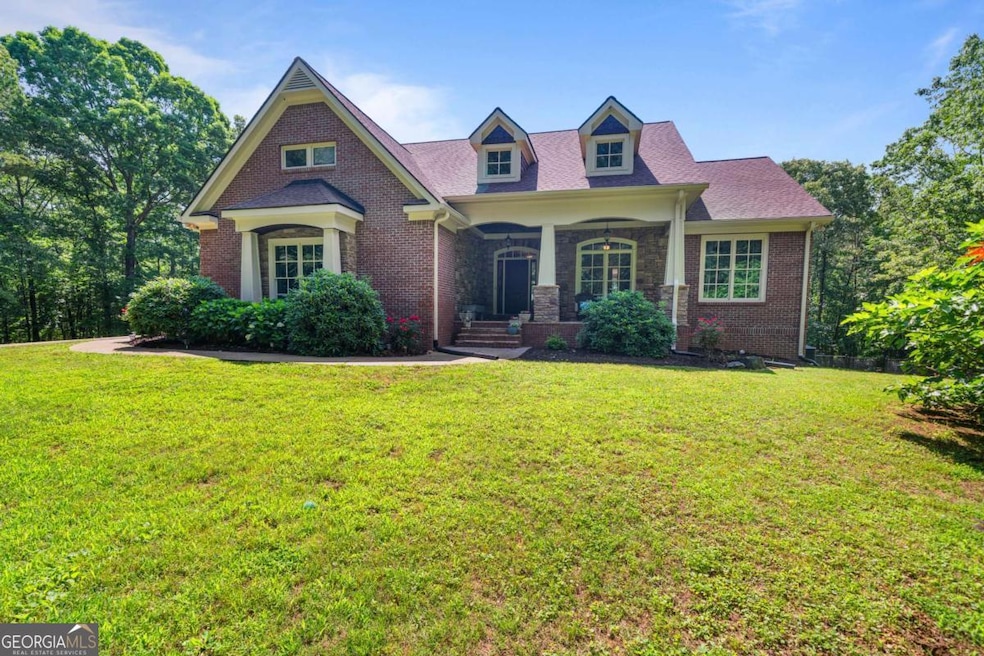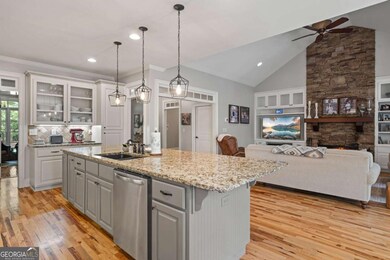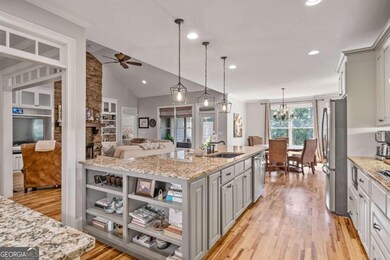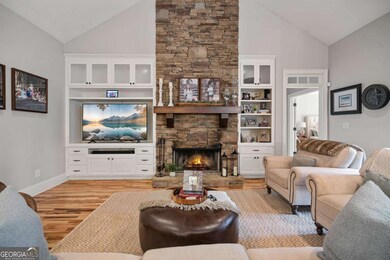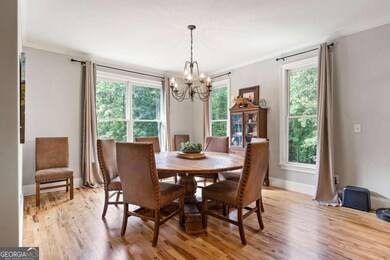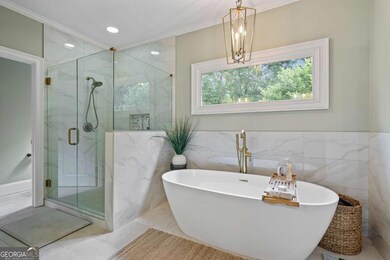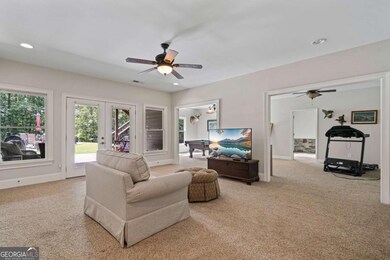Nestled on over 16 acres of secluded landscape, 56 Cedar Gate Lane in Kingston offers a remarkable retreat designed for comfortable living and expansive outdoor enjoyment. This five-bedroom, three-bathroom residence spans 4858 square feet, providing ample space for residents and guests alike. The property's extensive acreage presents a unique opportunity for privacy, outdoor pursuits, and potential for further development or agricultural endeavors. Upon entering, the thoughtful design of the home becomes apparent. The main living areas are laid out to facilitate a natural flow, creating an inviting atmosphere. Hardwood floors extend through much of the principal level, complementing the neutral color palette that allows for diverse decorating styles. Large windows throughout the home capture abundant natural light and offer picturesque views of the surrounding natural environment, enhancing the sense of tranquility and connection to the outdoors, particularly pleasant during the summer months. The kitchen serves as a central hub, featuring generous counter space, well-appointed cabinetry, and modern appliances that cater to culinary pursuits. It seamlessly transitions into the main gathering area, anchored by a prominent stone fireplace that adds warmth and character. This open concept fosters a communal environment, ideal for everyday living and entertaining. The sleeping quarters are designed with comfort in mind. The primary suite is a true sanctuary, offering a spacious layout and a private ensuite bathroom. This well-appointed bathroom includes a separate shower and a large soaking tub, providing a personal spa-like experience. Additional bedrooms are generously sized, providing versatile spaces for occupants or home offices, each thoughtfully arranged to maximize utility and comfort. The additional bathrooms are also tastefully finished, ensuring convenience for all. There is also an upstairs bonus room ready to be finished if needed. Beyond the main dwelling, the property truly distinguishes itself. The sprawling 16.29 acres feature a private pool, an ideal amenity for cooling off and enjoying the warm Georgia summers. Adjacent to the pool, a dedicated fire pit area offers a charming spot for evening gatherings and star-gazing, creating lasting memories. For those with recreational vehicles, boats, or agricultural equipment, a substantial barn on the property provides ample storage and utility, a significant asset for any outdoor enthusiast or hobbyist. The vast grounds also offer abundant space for gardening, exploring, or simply unwinding amidst nature. Located in Kingston, this property offers the peace of rural living with convenient access to nearby amenities and the vibrant community of Cartersville. It provides an exceptional opportunity to own a significant piece of land with a well-maintained home and impressive outdoor features. This is more than a residence; it is a lifestyle offering, presenting a rare combination of comfort, utility, and natural beauty. Schedule your private viewing to fully appreciate the scope and appeal of 56 Cedar Gate Lane.

