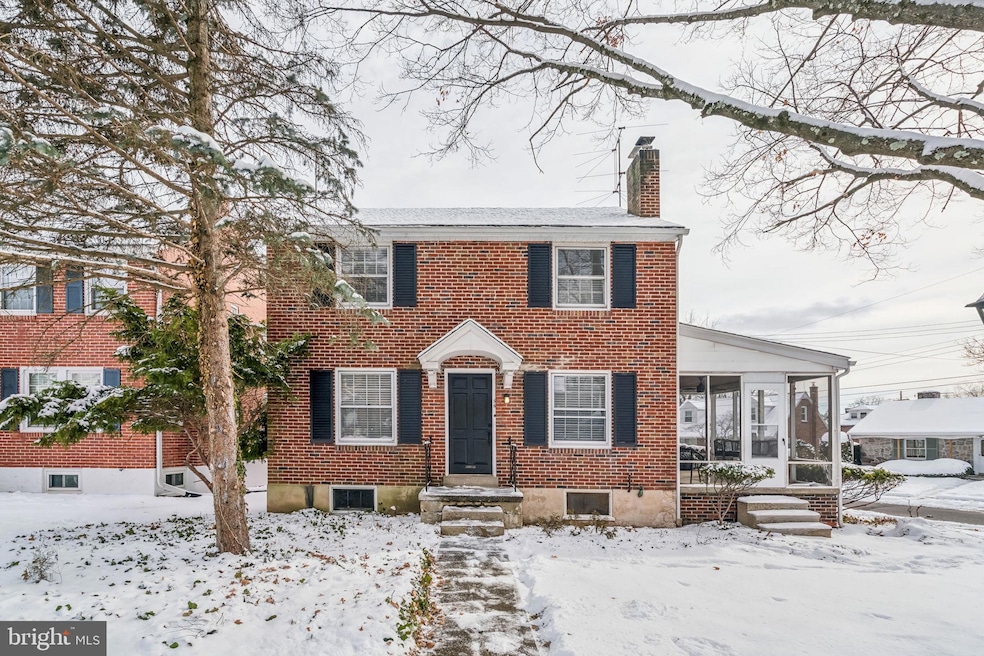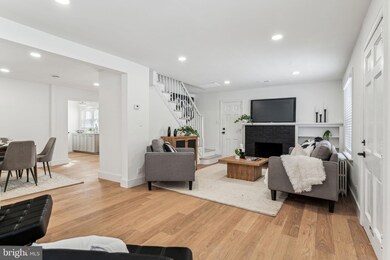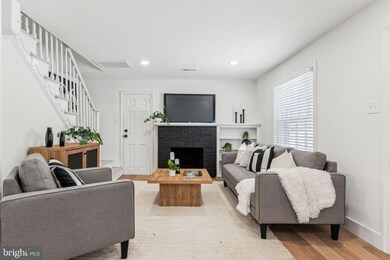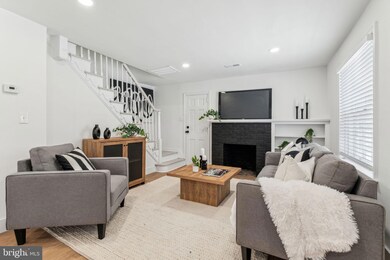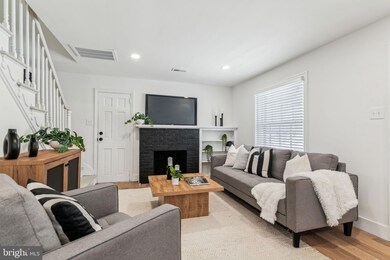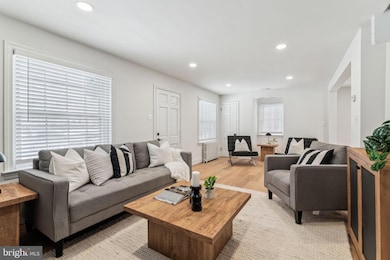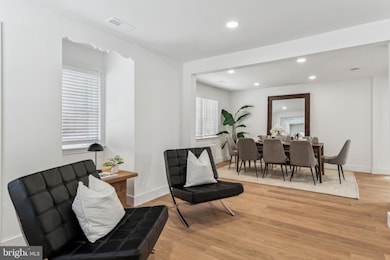
56 Cedar St Pottstown, PA 19464
Washington-Rosedale NeighborhoodHighlights
- Colonial Architecture
- Attic
- Mud Room
- Traditional Floor Plan
- Corner Lot
- No HOA
About This Home
As of March 2025Beautifully renovated Rosedale corner single! Enter into the spacious living room and you will immediately notice the luxury vinyl plank flooring and recessed lighting. The wood burning fireplace has received a facelift while preserving the original tile in the hearth. Around the corner is the formal dining room which continues into the convenient mudroom with contrasting storage bench where you will likely enter the home everyday. The focal point of this interior is the stunning kitchen with its brand new soft gray cabinetry featuring soft close doors and drawers. Nearly 47 feet of quartz counter tops give you ample prep area and the new stainless appliances will surely please. Ascending the open staircase to the second floor you will find more easy to care for luxury vinyl plank flooring and recessed lighting. Three bedrooms are located on this level as well as a beautifully upgraded full bath. Storage is not an issue here as there is great space in the basement and attic. Outside you will enjoy sitting in your screened in side porch just off of the living room. The oversized attached 2 car garage provides covered parking and more storage options. Additional upgrades include brand new central air, new plumbing, new 200 amp electric and more! This is the breathtaking home you have been waiting for! Pottstown School District info flyer link: https://www.pottstownschools.org/2025NewsletterFlyer.aspx
Last Agent to Sell the Property
The Real Estate Professionals-Pottstown License #RS297577 Listed on: 01/22/2025
Home Details
Home Type
- Single Family
Est. Annual Taxes
- $7,474
Year Built
- Built in 1942 | Remodeled in 2024
Lot Details
- 5,688 Sq Ft Lot
- Lot Dimensions are 82.00 x 0.00
- Corner Lot
- Irregular Lot
- Property is in excellent condition
- Property is zoned NR, Neighborhood Residential
Parking
- 2 Car Direct Access Garage
- 2 Driveway Spaces
- Oversized Parking
- Parking Storage or Cabinetry
- Side Facing Garage
Home Design
- Colonial Architecture
- Brick Exterior Construction
- Block Foundation
- Plaster Walls
- Pitched Roof
Interior Spaces
- 1,820 Sq Ft Home
- Property has 2 Levels
- Traditional Floor Plan
- Recessed Lighting
- Wood Burning Fireplace
- Fireplace Mantel
- Brick Fireplace
- Mud Room
- Living Room
- Formal Dining Room
- Luxury Vinyl Plank Tile Flooring
- Washer and Dryer Hookup
- Attic
Kitchen
- Electric Oven or Range
- <<builtInMicrowave>>
- Dishwasher
- Stainless Steel Appliances
- Kitchen Island
- Upgraded Countertops
Bedrooms and Bathrooms
- 3 Bedrooms
- Walk-in Shower
Unfinished Basement
- Walk-Up Access
- Interior and Exterior Basement Entry
Outdoor Features
- Enclosed patio or porch
Schools
- Pottstown Middle School
- Pottstown Senior High School
Utilities
- Central Air
- Heating System Uses Oil
- Hot Water Heating System
- 200+ Amp Service
- Summer or Winter Changeover Switch For Hot Water
- Municipal Trash
- Cable TV Available
Community Details
- No Home Owners Association
- Rosedale Subdivision
Listing and Financial Details
- Tax Lot 008
- Assessor Parcel Number 16-00-02664-002
Ownership History
Purchase Details
Home Financials for this Owner
Home Financials are based on the most recent Mortgage that was taken out on this home.Purchase Details
Purchase Details
Similar Homes in Pottstown, PA
Home Values in the Area
Average Home Value in this Area
Purchase History
| Date | Type | Sale Price | Title Company |
|---|---|---|---|
| Deed | $395,000 | None Listed On Document | |
| Deed | $395,000 | None Listed On Document | |
| Deed | -- | None Available | |
| Quit Claim Deed | $3,500 | -- |
Mortgage History
| Date | Status | Loan Amount | Loan Type |
|---|---|---|---|
| Open | $387,845 | FHA | |
| Closed | $387,845 | FHA | |
| Previous Owner | $244,000 | Credit Line Revolving |
Property History
| Date | Event | Price | Change | Sq Ft Price |
|---|---|---|---|---|
| 03/14/2025 03/14/25 | Sold | $395,000 | -1.2% | $217 / Sq Ft |
| 02/07/2025 02/07/25 | Pending | -- | -- | -- |
| 01/22/2025 01/22/25 | For Sale | $399,900 | +95.1% | $220 / Sq Ft |
| 09/23/2024 09/23/24 | Sold | $205,000 | +2.5% | $113 / Sq Ft |
| 08/20/2024 08/20/24 | For Sale | $200,000 | -- | $110 / Sq Ft |
Tax History Compared to Growth
Tax History
| Year | Tax Paid | Tax Assessment Tax Assessment Total Assessment is a certain percentage of the fair market value that is determined by local assessors to be the total taxable value of land and additions on the property. | Land | Improvement |
|---|---|---|---|---|
| 2024 | $7,476 | $121,810 | $41,330 | $80,480 |
| 2023 | $7,375 | $121,810 | $41,330 | $80,480 |
| 2022 | $7,336 | $121,810 | $41,330 | $80,480 |
| 2021 | $7,252 | $121,810 | $41,330 | $80,480 |
| 2020 | $7,125 | $121,810 | $41,330 | $80,480 |
| 2019 | $6,961 | $121,810 | $41,330 | $80,480 |
| 2018 | $4,558 | $121,810 | $41,330 | $80,480 |
| 2017 | $6,510 | $121,810 | $41,330 | $80,480 |
| 2016 | $6,462 | $121,810 | $41,330 | $80,480 |
| 2015 | $6,421 | $121,810 | $41,330 | $80,480 |
| 2014 | $6,421 | $121,810 | $41,330 | $80,480 |
Agents Affiliated with this Home
-
Jennifer Davidheiser

Seller's Agent in 2025
Jennifer Davidheiser
The Real Estate Professionals-Pottstown
(610) 587-6602
9 in this area
255 Total Sales
-
CHARISMA KEY
C
Buyer's Agent in 2025
CHARISMA KEY
EXP Realty, LLC
(215) 496-8282
1 in this area
5 Total Sales
Map
Source: Bright MLS
MLS Number: PAMC2127200
APN: 16-00-02664-002
