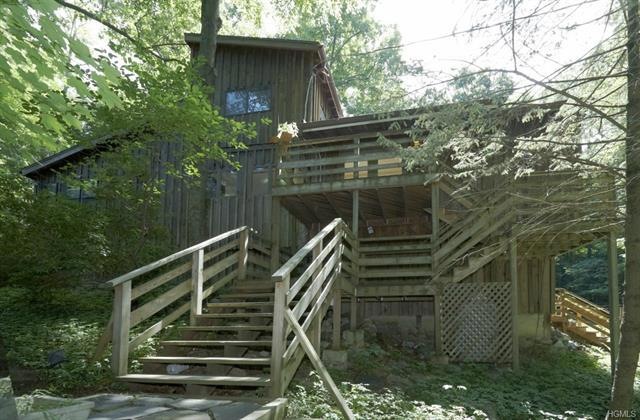
56 Chardavoyne Rd Warwick, NY 10990
Highlights
- In Ground Pool
- 1.6 Acre Lot
- Wood Burning Stove
- Warwick Valley Middle School Rated A-
- Deck
- Contemporary Architecture
About This Home
As of July 2022UNIQUE CONTEMPORARY HOME NESTLED IN TREES AND SURROUNDED BY NATURE. ENJOY THE PRIVACY AND TRANQUILITY THAT THIS PROPERTY PROVIDES IN BEAUTIFUL WARWICK, NY. THIS WONDERFUL HOME FEATURES A BRIGHT KITCHEN WITH LARGE CENTER ISLAND AND MASTER BEDROOM AND BATH ON FIRST FLOOR. LIVING ROOM FEATURES WOOD BURNING STOVE, HARDWOOD FLOORS AND SLIDING DOORS WHICH EXIT TO DECK AND IN-GROUND POOL. ADDITIONAL TWO BEDROOMS ARE LOCATED ON SECOND FLOOR. A SCENIC COUNTRY ROAD LEADS TO THIS QUIET AND PRIVATE HAVEN IN THE WOODS. WARWICK SCHOOLS. GREAT OPPORTUNITY.
Last Agent to Sell the Property
BHG Real Estate Green Team Brokerage Phone: 845-987-2000 License #30BU0809362

Last Buyer's Agent
BHG Real Estate Green Team Brokerage Phone: 845-987-2000 License #30BU0809362

Home Details
Home Type
- Single Family
Est. Annual Taxes
- $8,700
Year Built
- Built in 1973 | Remodeled in 2001
Lot Details
- 1.6 Acre Lot
- Private Lot
- Wooded Lot
Parking
- Off-Street Parking
Home Design
- Contemporary Architecture
- Frame Construction
- Wood Siding
Interior Spaces
- 2,088 Sq Ft Home
- 2-Story Property
- Cathedral Ceiling
- Skylights
- 1 Fireplace
- Wood Burning Stove
- Wood Flooring
Kitchen
- Oven
- Microwave
- Dishwasher
Bedrooms and Bathrooms
- 4 Bedrooms
- Primary Bedroom on Main
- 2 Full Bathrooms
Laundry
- Dryer
- Washer
Basement
- Walk-Out Basement
- Partial Basement
Outdoor Features
- In Ground Pool
- Deck
Schools
- Sanfordville Elementary School
- Warwick Valley Middle School
- Warwick Valley High School
Utilities
- Cooling System Mounted In Outer Wall Opening
- Baseboard Heating
- Well
- Septic Tank
Listing and Financial Details
- Assessor Parcel Number 335489-016-000-0001-041.320-0000
Ownership History
Purchase Details
Home Financials for this Owner
Home Financials are based on the most recent Mortgage that was taken out on this home.Purchase Details
Home Financials for this Owner
Home Financials are based on the most recent Mortgage that was taken out on this home.Purchase Details
Home Financials for this Owner
Home Financials are based on the most recent Mortgage that was taken out on this home.Map
Similar Homes in the area
Home Values in the Area
Average Home Value in this Area
Purchase History
| Date | Type | Sale Price | Title Company |
|---|---|---|---|
| Deed | $750,000 | None Available | |
| Deed | $245,000 | Bernard Kunert | |
| Bargain Sale Deed | $268,000 | -- |
Mortgage History
| Date | Status | Loan Amount | Loan Type |
|---|---|---|---|
| Previous Owner | $230,000 | Stand Alone Refi Refinance Of Original Loan | |
| Previous Owner | $230,000 | Purchase Money Mortgage | |
| Previous Owner | $241,200 | Purchase Money Mortgage |
Property History
| Date | Event | Price | Change | Sq Ft Price |
|---|---|---|---|---|
| 07/26/2022 07/26/22 | Sold | $750,000 | +7.9% | $359 / Sq Ft |
| 04/07/2022 04/07/22 | Pending | -- | -- | -- |
| 03/23/2022 03/23/22 | For Sale | $695,000 | +49.5% | $333 / Sq Ft |
| 01/25/2021 01/25/21 | Sold | $465,000 | +9.4% | $223 / Sq Ft |
| 11/19/2020 11/19/20 | Pending | -- | -- | -- |
| 10/15/2020 10/15/20 | For Sale | $425,000 | +73.5% | $204 / Sq Ft |
| 01/12/2015 01/12/15 | Sold | $245,000 | -10.9% | $117 / Sq Ft |
| 11/05/2014 11/05/14 | Pending | -- | -- | -- |
| 08/05/2014 08/05/14 | For Sale | $275,000 | -- | $132 / Sq Ft |
Tax History
| Year | Tax Paid | Tax Assessment Tax Assessment Total Assessment is a certain percentage of the fair market value that is determined by local assessors to be the total taxable value of land and additions on the property. | Land | Improvement |
|---|---|---|---|---|
| 2023 | $9,920 | $42,400 | $14,000 | $28,400 |
| 2022 | $9,498 | $41,500 | $14,000 | $27,500 |
| 2021 | $9,624 | $41,500 | $14,000 | $27,500 |
| 2020 | $9,593 | $41,500 | $14,000 | $27,500 |
| 2019 | $9,283 | $41,500 | $14,000 | $27,500 |
| 2018 | $9,283 | $41,500 | $14,000 | $27,500 |
| 2017 | $9,103 | $41,500 | $14,000 | $27,500 |
| 2016 | $8,939 | $41,500 | $14,000 | $27,500 |
| 2015 | -- | $41,500 | $14,000 | $27,500 |
| 2014 | -- | $41,500 | $14,000 | $27,500 |
Source: OneKey® MLS
MLS Number: KEY4427554
APN: 335489-016-000-0001-041.320-0000
- 36 Chardavoyne Rd
- 14 Stonewall Ct
- 16 Hedges Rd
- 226 Little York Rd
- 93 Mountainside Rd
- 11 Hedges Rd
- 33 Little Brooklyn Rd
- 330 Pulaski Hwy
- 42 Amity Rd
- 440 Pulaski Hwy
- 11 Union Corners Rd
- 25 Edenville Rd
- 30 Firehouse Ln
- 596 Glenwood Rd
- 0 van Sickle Rd
- 357 Mt Eve Rd
- 8 Sills Ct
- 14 Warwick Lake Pkwy
- 201,205,209,215,225, Union Corners Rd
- 34 Meadow Ridge Rd
