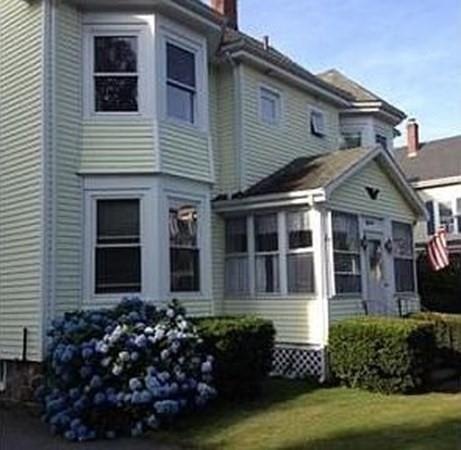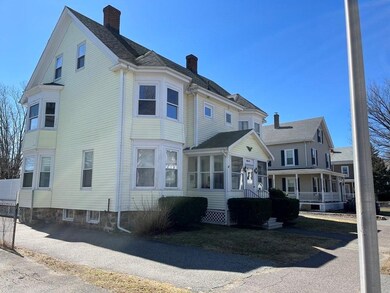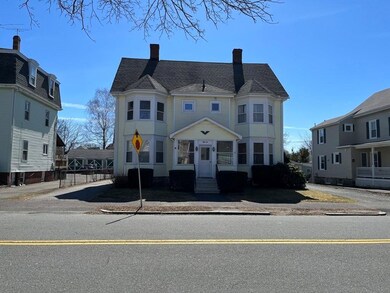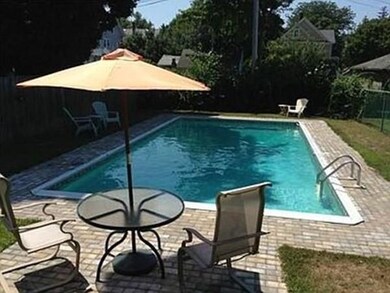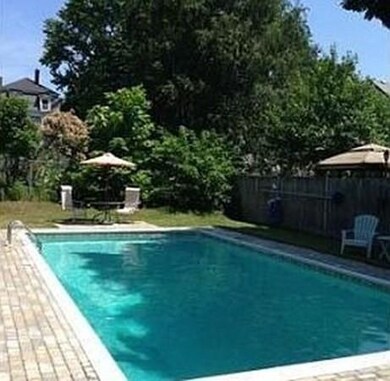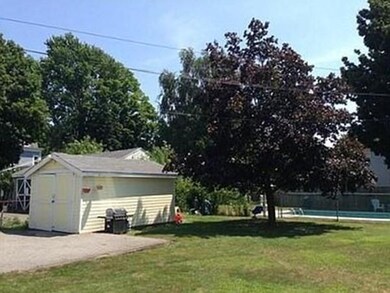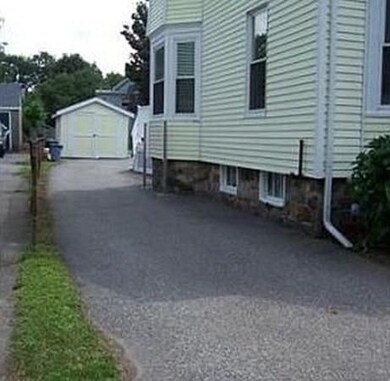
56 Chestnut St Unit 2 Wakefield, MA 01880
West Side NeighborhoodHighlights
- In Ground Pool
- 3-minute walk to Wakefield
- Main Floor Primary Bedroom
- Property is near public transit
- Wood Flooring
- Jogging Path
About This Home
As of May 2022Why rent when you can own! You can own this 4 room condo for less than the cost of renting. Situated in a fabulous location in the heart of Wakefield on a quiet street, within walking distance to Lake Quannapowitt, train station, downtown & shopping, easy access to major highways. This 2nd floor (top floor) condo also has a large free standing garage for extra parking or work-shop space. On hot Summer days, enjoy the inground swimming pool, shared by the condominium triplex. Open House March 26, 27 Sat & Sun 11 AM - 1 PM
Property Details
Home Type
- Condominium
Est. Annual Taxes
- $3,589
Year Built
- Built in 1885
HOA Fees
- $210 Monthly HOA Fees
Parking
- 1 Car Detached Garage
- Common or Shared Parking
Interior Spaces
- 1,008 Sq Ft Home
- 2-Story Property
- Ceiling Fan
- Bay Window
Kitchen
- Range
- Dishwasher
Flooring
- Wood
- Wall to Wall Carpet
Bedrooms and Bathrooms
- 2 Bedrooms
- Primary Bedroom on Main
- 1 Full Bathroom
Utilities
- No Cooling
- 1 Heating Zone
- Heating System Uses Oil
- Baseboard Heating
- Hot Water Heating System
Additional Features
- In Ground Pool
- Property is near public transit
Listing and Financial Details
- Assessor Parcel Number M:000012 B:0217 P:000912,3441735
Community Details
Overview
- Association fees include water, insurance
- 3 Units
Amenities
- Shops
Recreation
- Community Pool
- Jogging Path
Ownership History
Purchase Details
Home Financials for this Owner
Home Financials are based on the most recent Mortgage that was taken out on this home.Purchase Details
Purchase Details
Home Financials for this Owner
Home Financials are based on the most recent Mortgage that was taken out on this home.Purchase Details
Home Financials for this Owner
Home Financials are based on the most recent Mortgage that was taken out on this home.Purchase Details
Home Financials for this Owner
Home Financials are based on the most recent Mortgage that was taken out on this home.Purchase Details
Home Financials for this Owner
Home Financials are based on the most recent Mortgage that was taken out on this home.Similar Homes in the area
Home Values in the Area
Average Home Value in this Area
Purchase History
| Date | Type | Sale Price | Title Company |
|---|---|---|---|
| Not Resolvable | $210,000 | -- | |
| Warranty Deed | -- | -- | |
| Deed | $190,000 | -- | |
| Deed | $219,900 | -- | |
| Deed | $137,000 | -- | |
| Deed | $77,000 | -- |
Mortgage History
| Date | Status | Loan Amount | Loan Type |
|---|---|---|---|
| Open | $300,000 | Purchase Money Mortgage | |
| Previous Owner | $152,000 | Purchase Money Mortgage | |
| Previous Owner | $172,300 | No Value Available | |
| Previous Owner | $197,900 | Purchase Money Mortgage | |
| Previous Owner | $115,000 | No Value Available | |
| Previous Owner | $109,600 | Purchase Money Mortgage | |
| Previous Owner | $63,000 | No Value Available | |
| Previous Owner | $61,600 | Purchase Money Mortgage |
Property History
| Date | Event | Price | Change | Sq Ft Price |
|---|---|---|---|---|
| 05/20/2022 05/20/22 | Sold | $380,000 | +3.0% | $377 / Sq Ft |
| 03/27/2022 03/27/22 | Pending | -- | -- | -- |
| 03/24/2022 03/24/22 | For Sale | $369,000 | +75.7% | $366 / Sq Ft |
| 10/29/2013 10/29/13 | Sold | $210,000 | -6.5% | $174 / Sq Ft |
| 09/23/2013 09/23/13 | Pending | -- | -- | -- |
| 07/30/2013 07/30/13 | For Sale | $224,500 | -- | $186 / Sq Ft |
Tax History Compared to Growth
Tax History
| Year | Tax Paid | Tax Assessment Tax Assessment Total Assessment is a certain percentage of the fair market value that is determined by local assessors to be the total taxable value of land and additions on the property. | Land | Improvement |
|---|---|---|---|---|
| 2025 | $4,276 | $376,700 | $0 | $376,700 |
| 2024 | $4,039 | $359,000 | $0 | $359,000 |
| 2023 | $4,003 | $341,300 | $0 | $341,300 |
| 2022 | $3,723 | $302,200 | $0 | $302,200 |
| 2021 | $3,589 | $281,900 | $0 | $281,900 |
| 2020 | $3,600 | $281,900 | $0 | $281,900 |
| 2019 | $3,311 | $258,100 | $0 | $258,100 |
| 2018 | $2,985 | $230,500 | $0 | $230,500 |
| 2017 | $2,682 | $205,800 | $0 | $205,800 |
| 2016 | $2,579 | $191,200 | $0 | $191,200 |
| 2015 | $2,577 | $191,200 | $0 | $191,200 |
| 2014 | $2,349 | $183,800 | $0 | $183,800 |
Agents Affiliated with this Home
-
Jane Lane

Seller's Agent in 2022
Jane Lane
LAER Realty Partners
(617) 921-1342
1 in this area
31 Total Sales
-
Peggy Adams

Buyer's Agent in 2022
Peggy Adams
Northeast Realty, LLC
(781) 999-1670
1 in this area
18 Total Sales
-
H
Seller's Agent in 2013
Harry Providakes
Berkshire Hathaway HomeServices Commonwealth Real Estate
Map
Source: MLS Property Information Network (MLS PIN)
MLS Number: 72957090
APN: WAKE-12 217 912
- 6 Avon Ct Unit 2
- 248 Albion St Unit 211
- 2 Park Ave
- 272 Albion St Unit 1
- 276 Albion St Unit 1
- 175 North Ave Unit 215
- 62 Foundry St Unit 216
- 62 Foundry St Unit 208
- 62 Foundry St Unit 201
- 62 Foundry St Unit 406
- 62 Foundry St Unit 312
- 62 Foundry St Unit 310
- 62 Foundry St Unit 313
- 69 Foundry St Unit 502
- 69 Foundry St Unit 305
- 13 Chestnut St Unit B
- 18 Byron St
- 6 Nelly St Unit 1
- 10 Foster St Unit 405
- 4 Adams St
