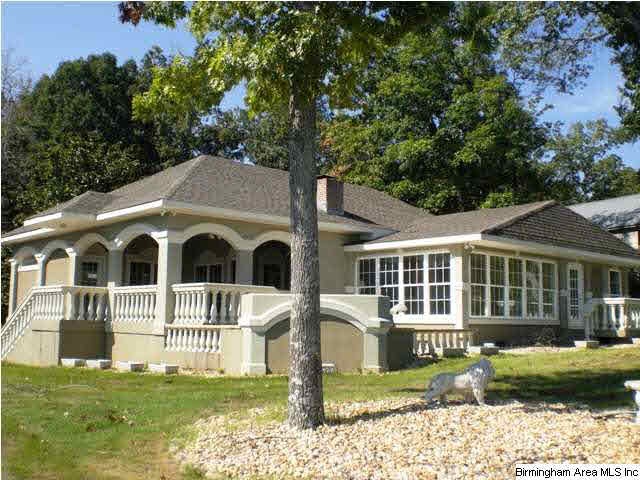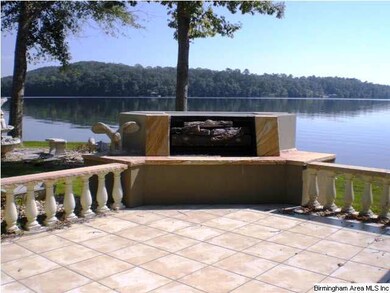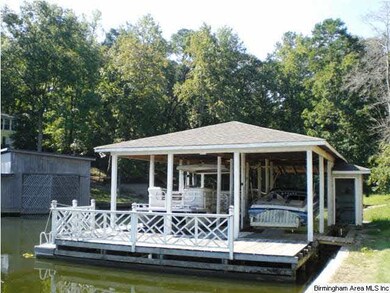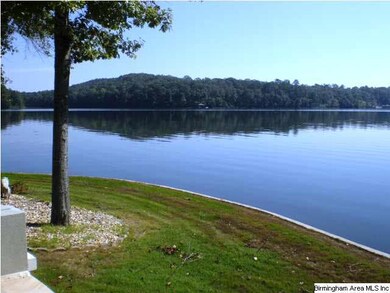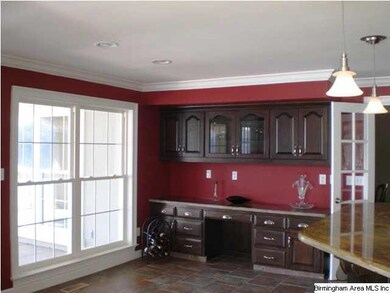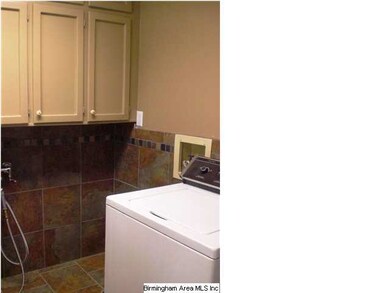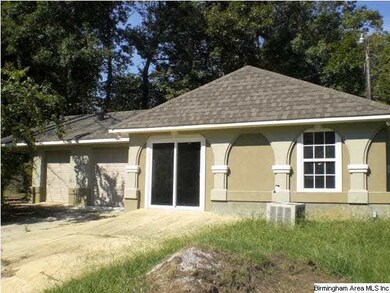
56 Circle 2 Shelby, AL 35143
Highlights
- Boathouse
- 368 Feet of Waterfront
- RV or Boat Storage in Community
- Shelby Elementary School Rated A-
- Fishing
- Lake View
About This Home
As of January 2021WHAT A GREAT VIEW! THIS LOVELY LAKE HOME SITS ON A GREAT LEVEL LOT WITH WATER ON TWO SIDES; LOTS OF DOORS AND WINDOWS. ENJOY THE COVERED PORCHES & THE GORGEOUS VIEW. SIT OUTSIDE ON THOSE COOL DAYS AND ENJOY THE FIREPLACE. THERE IS AN UNFINISHED GUEST HOUSE & A BOAT DOCK FOR TWO BOATS. HOME FEATURES A COZY GREAT ROOM WITH A FIRE PLACE, A KITCHEN WHICH IS A COOK'S DELIGHT, AND A BREAKFAST ROOM WITH BUILT IN CABINETS. KITCHEN OFFERS A LARGE BREAKFAST BAR, A DROP IN ELECTRIC STOVE, BUILT IN OVEN & MICROWAVE, CUSTOM CABINETS, GRANITE COUNTER TOPS & BACK SPLASH, STAINLESS STEEL APPLIANCES. THERE IS ALSO A DINING ROOM, LARGE MEDIA ROOM, LAUNDRY ROOM WITH SHOWER, & AN OFFICE. MASTER BATH HAS JETTED TUB, WALK IN CLOSET WITH BUILT INS. COME INTO THE THIRD BATH FROM THE COVERED PORCH ON TILE AND YOU WILL FIND A GRANITE COUNTER TOP & TILE SHOWER WITH GRANITE SQUARES & FRAMELESS SHOWER DOOR. A MUST SEE HOME; SO MANY AMENITIES INCLUDING A BUILT IN GENERATOR.
Last Agent to Sell the Property
RealtySouth-Inverness Office Listed on: 09/15/2011

Last Buyer's Agent
Bryon Russell
Keller Williams Realty Vestavia License #000083530
Home Details
Home Type
- Single Family
Est. Annual Taxes
- $3,126
Year Built
- 1996
Lot Details
- 368 Feet of Waterfront
- Few Trees
Parking
- Driveway
Home Design
- Stucco
Interior Spaces
- 1-Story Property
- Smooth Ceilings
- Ceiling Fan
- Gas Fireplace
- Double Pane Windows
- Great Room with Fireplace
- 2 Fireplaces
- Breakfast Room
- Dining Room
- Home Office
- Utility Room Floor Drain
- Lake Views
- Crawl Space
Kitchen
- Breakfast Bar
- Electric Oven
- Stove
- Built-In Microwave
- Dishwasher
- Kitchen Island
- Stone Countertops
Flooring
- Wood
- Carpet
- Tile
Bedrooms and Bathrooms
- 3 Bedrooms
- Split Bedroom Floorplan
- Walk-In Closet
- 3 Full Bathrooms
- Hydromassage or Jetted Bathtub
- Bathtub and Shower Combination in Primary Bathroom
- Separate Shower
- Linen Closet In Bathroom
Laundry
- Laundry Room
- Laundry on main level
- Sink Near Laundry
Outdoor Features
- Swimming Allowed
- Water Skiing Allowed
- Boathouse
- Covered Deck
- Patio
- Outdoor Grill
Location
- In Flood Plain
Utilities
- Central Air
- Heat Pump System
- Programmable Thermostat
- Power Generator
- Electric Water Heater
- Septic Tank
Listing and Financial Details
- Assessor Parcel Number 31-3-06-0-001-006.000
Community Details
Overview
- $11 Other Monthly Fees
Recreation
- RV or Boat Storage in Community
- Fishing
Ownership History
Purchase Details
Home Financials for this Owner
Home Financials are based on the most recent Mortgage that was taken out on this home.Purchase Details
Home Financials for this Owner
Home Financials are based on the most recent Mortgage that was taken out on this home.Similar Homes in Shelby, AL
Home Values in the Area
Average Home Value in this Area
Purchase History
| Date | Type | Sale Price | Title Company |
|---|---|---|---|
| Warranty Deed | $600,000 | None Listed On Document | |
| Warranty Deed | $340,000 | None Available |
Mortgage History
| Date | Status | Loan Amount | Loan Type |
|---|---|---|---|
| Previous Owner | $480,000 | New Conventional | |
| Previous Owner | $100,000 | Credit Line Revolving | |
| Previous Owner | $272,000 | New Conventional |
Property History
| Date | Event | Price | Change | Sq Ft Price |
|---|---|---|---|---|
| 01/29/2021 01/29/21 | Sold | $600,000 | +0.2% | $240 / Sq Ft |
| 12/30/2020 12/30/20 | For Sale | $599,000 | +76.2% | $240 / Sq Ft |
| 09/06/2012 09/06/12 | Sold | $340,000 | -17.1% | $158 / Sq Ft |
| 08/13/2012 08/13/12 | Pending | -- | -- | -- |
| 09/15/2011 09/15/11 | For Sale | $409,900 | -- | $190 / Sq Ft |
Tax History Compared to Growth
Tax History
| Year | Tax Paid | Tax Assessment Tax Assessment Total Assessment is a certain percentage of the fair market value that is determined by local assessors to be the total taxable value of land and additions on the property. | Land | Improvement |
|---|---|---|---|---|
| 2024 | $3,126 | $71,040 | $0 | $0 |
| 2023 | $2,977 | $66,220 | $0 | $0 |
| 2022 | $2,601 | $59,120 | $0 | $0 |
| 2021 | $1,689 | $39,320 | $0 | $0 |
| 2020 | $1,563 | $36,460 | $0 | $0 |
| 2019 | $1,533 | $35,780 | $0 | $0 |
| 2017 | $1,437 | $33,580 | $0 | $0 |
| 2015 | $1,389 | $32,500 | $0 | $0 |
| 2014 | $1,402 | $31,860 | $0 | $0 |
Agents Affiliated with this Home
-
G
Seller's Agent in 2021
Gayle Belcher
Kahn Properties, Inc.
-
E
Buyer's Agent in 2021
Elizabeth Poundstone
ARC Realty - Homewood
-

Seller's Agent in 2012
Shirley Satterwhite
RealtySouth
(205) 966-3170
41 Total Sales
-
B
Buyer's Agent in 2012
Bryon Russell
Keller Williams Realty Vestavia
Map
Source: Greater Alabama MLS
MLS Number: 511579
APN: 31-3-06-0-001-006-000
- 70 Volunteers Cir Unit 70
- 3753 County Road 42 Unit 1
- 156 Wallace Dr
- 451 Paradise Point Dr
- 47 Conn Cir
- 59 General Jackson Memorial Dr Unit 59
- 53 Summers Bend Unit 1
- 9 General Jackson Memorial Dr Unit 9
- 0 Vick Ln Unit 21416150
- 0 General Jackson Memorial Dr Unit 21425920
- 436 Perkins Landing Cove
- 127 Perkins Landing Rd
- 427 Perkins Landing Cove
- 108 Perkins Pointe
- 239 Our Rd
- 17016 Highway 42
- 1035 Lake Dr
- 300 Highway 406
- 16404 County Road 42
- 3015 Talladega Springs Rd
