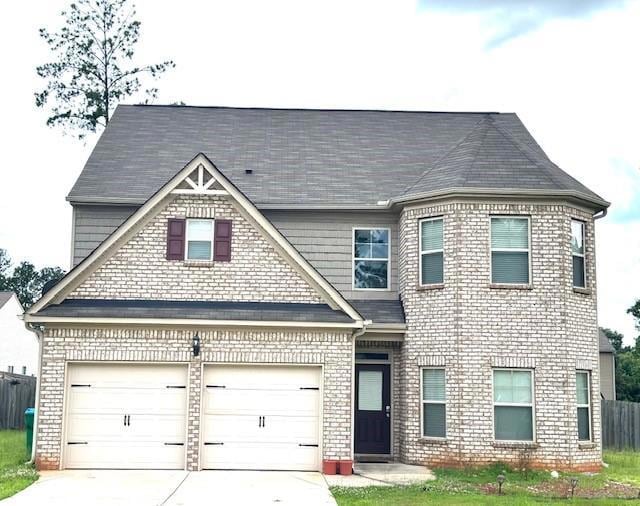56 Citadel Dr Hampton, GA 30228
Estimated payment $2,252/month
Highlights
- Oversized primary bedroom
- Whirlpool Bathtub
- Window or Skylight in Bathroom
- Traditional Architecture
- Attic
- Great Room
About This Home
Welcome home just in time for the Holidays! This beautifully maintained 5-bedroom, 3-bath, 2731 Sq ft residence is located in the highly sought-after Hampton, GA area and offers the perfect blend of space, comfort, and modern living. As you walk inside, you're greeted with an inviting open floor plan, generous natural light, and spacious living areas ideal for entertaining family and friends this Christmas season. This home features a large chef-friendly kitchen with ample counter space, a large dining room, cozy family room with fireplace, and a full bedroom and bathroom on the main level. Upstairs, retreat to the oversized owner's suite with a spa-like bathroom and walk-in closet. Each additional bedroom offers excellent space for children, guests, or a home office. Step outside to a private backyard that's ready for morning coffee or peaceful evenings. Whether you're upsizing or relocating this home checks every box. Enjoy the convenience of being only 5 minutes from Downtown Hampton's shopping and dining scene, plus effortless access to all major highways. This location is perfect for both quick commutes and trips to the airport, and racing fans will love its proximity to Atlanta Motor Speedway. Make 56 Citadel Dr your home for the holidays! Schedule your private showing today!
Home Details
Home Type
- Single Family
Est. Annual Taxes
- $4,481
Year Built
- Built in 2018
Lot Details
- 0.3 Acre Lot
- Landscaped
- Back Yard Fenced and Front Yard
HOA Fees
- $25 Monthly HOA Fees
Parking
- 2 Car Garage
- Driveway
Home Design
- Traditional Architecture
- Brick Exterior Construction
- Slab Foundation
- Shingle Roof
- Asbestos Shingle Roof
- Vinyl Siding
Interior Spaces
- 2,731 Sq Ft Home
- 2-Story Property
- Crown Molding
- Coffered Ceiling
- Tray Ceiling
- Gas Log Fireplace
- Electric Fireplace
- Bay Window
- Two Story Entrance Foyer
- Family Room with Fireplace
- Great Room
- Formal Dining Room
- Neighborhood Views
- Laundry on upper level
- Attic
Kitchen
- Eat-In Kitchen
- Dishwasher
- Disposal
Flooring
- Carpet
- Laminate
- Luxury Vinyl Tile
Bedrooms and Bathrooms
- Oversized primary bedroom
- Dual Closets
- Walk-In Closet
- Dual Vanity Sinks in Primary Bathroom
- Whirlpool Bathtub
- Separate Shower in Primary Bathroom
- Window or Skylight in Bathroom
Home Security
- Closed Circuit Camera
- Fire and Smoke Detector
Outdoor Features
- Patio
Schools
- Hampton Elementary And Middle School
- Hampton High School
Utilities
- Forced Air Heating and Cooling System
- Underground Utilities
- Cable TV Available
Community Details
- Liberty Square Park Subdivision
Listing and Financial Details
- Assessor Parcel Number 008D02055000
Map
Home Values in the Area
Average Home Value in this Area
Tax History
| Year | Tax Paid | Tax Assessment Tax Assessment Total Assessment is a certain percentage of the fair market value that is determined by local assessors to be the total taxable value of land and additions on the property. | Land | Improvement |
|---|---|---|---|---|
| 2025 | $4,732 | $146,560 | $18,000 | $128,560 |
| 2024 | $4,732 | $130,880 | $16,000 | $114,880 |
| 2023 | $4,511 | $153,400 | $30,000 | $123,400 |
| 2022 | $4,213 | $118,960 | $12,000 | $106,960 |
| 2021 | $3,241 | $100,280 | $12,000 | $88,280 |
| 2020 | $3,087 | $93,800 | $13,200 | $80,600 |
| 2019 | $2,937 | $85,880 | $12,000 | $73,880 |
| 2018 | $359 | $10,800 | $10,800 | $0 |
| 2016 | $161 | $3,760 | $3,760 | $0 |
| 2015 | $105 | $2,160 | $2,160 | $0 |
| 2014 | $84 | $1,586 | $1,586 | $0 |
Property History
| Date | Event | Price | List to Sale | Price per Sq Ft |
|---|---|---|---|---|
| 11/14/2025 11/14/25 | For Sale | $355,000 | -- | $130 / Sq Ft |
Purchase History
| Date | Type | Sale Price | Title Company |
|---|---|---|---|
| Warranty Deed | $234,990 | -- | |
| Warranty Deed | $120,000 | -- | |
| Warranty Deed | -- | -- | |
| Warranty Deed | -- | -- | |
| Warranty Deed | $115,000 | -- |
Mortgage History
| Date | Status | Loan Amount | Loan Type |
|---|---|---|---|
| Open | $218,491 | FHA |
Source: First Multiple Listing Service (FMLS)
MLS Number: 7677324
APN: 008D-02-055-000
- 112 Grafton St
- 140 Revolutionary Dr
- 52 Pulaski Ave
- 628 Lynchburg St
- 670 Burtons Cove
- 318 Friendship Oak Way
- 322 Friendship Oak Way
- 917 Revere Way
- 1229 N Hampton Dr Unit 2
- 326 Friendship Oak Way
- 330 Friendship Oak Way
- 307 Friendship Oak Way
- 509 Vaughan Valley View
- 64 Little Rd
- 804 Moreland Dr
- 683 Edgar
- 1921 Endress Cir
- 805 Moreland Dr
- 1816 Quaker St
- 151 Oakchase Park Ln
- 41 Citadel Dr
- 800 Betsy Ross Trail
- 1985 Boatswain Dr
- 859 Betsy Ross Trail
- 204 Revolutionary Dr
- 1402 N Hampton Dr
- 805 Marcus Ln
- 1345 N Hampton Dr
- 1345 N Hampton Dr
- 1155 Oak Hollow Ln
- 1147 Oak Hollow Ln
- 513 Vaughan Valley View
- 107 Jay Ln Unit A/B
- 312 Falls Ct
- 10 Porter Cir
- 1500 Tara Place Unit 709
- 86 E Main St N
- 456 Pearson Cir
- 420 Browning Field Way
- 915 Brisley Cir

