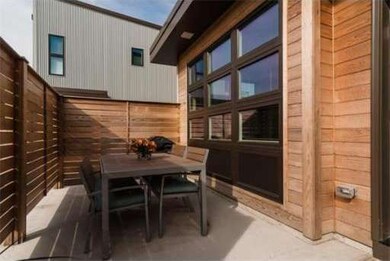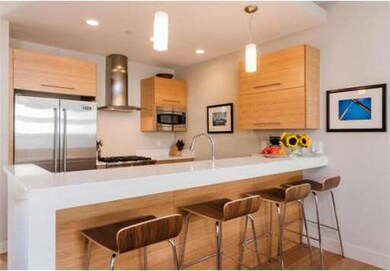
56 Clyde St Unit 3 Somerville, MA 02145
About This Home
As of June 2016Soaring ceilings, vast walls of glass, sleek high-end finishes, Davis Sq restaurants/shops/T just .8 mile along the Bike Path. Stunning design of this new-construction end-unit TH pours gorgeous light throughout, accentuating spacious open floor plan & dramatic glass staircase. Fabulous for entertaining with separate dining room & 2 private patios. Spectacular MB suite. Large, bright lower level with full bath: great media room, office, gym. An extraordinary home!
Last Agent to Sell the Property
Jaime Kidston and Bri Grady
Coldwell Banker Residential Brokerage - Cambridge - Huron Ave. Listed on: 08/09/2012
Property Details
Home Type
Condominium
Est. Annual Taxes
$13,747
Year Built
2011
Lot Details
0
Listing Details
- Unit Level: 1
- Unit Placement: End, Corner
- Special Features: None
- Property Sub Type: Condos
- Year Built: 2011
Interior Features
- Has Basement: Yes
- Primary Bathroom: Yes
- Number of Rooms: 6
- Amenities: Public Transportation, Shopping, Park, Walk/Jog Trails, Bike Path, T-Station
- Electric: 220 Volts, Circuit Breakers, 200 Amps
- Energy: Insulated Windows
- Flooring: Bamboo, Hardwood
- Insulation: Cellulose - Fiber, Polyicynene Foam
- Bedroom 2: Second Floor
- Bathroom #1: First Floor
- Bathroom #2: Second Floor
- Bathroom #3: Second Floor
- Kitchen: First Floor
- Laundry Room: Second Floor
- Living Room: First Floor
- Master Bedroom: Second Floor
- Master Bedroom Description: Full Bath, Bathroom - Double Vanity/Sink, Cathedral Ceils, Walk-in Closet, Hard Wood Floor, Balcony - Exterior
- Dining Room: First Floor
Exterior Features
- Construction: Frame, Conventional (2x4-2x6)
- Exterior: Wood, Aluminum
- Exterior Unit Features: Patio, Enclosed Patio, Balcony, Professional Landscaping
Garage/Parking
- Parking Spaces: 1
Utilities
- Cooling Zones: 3
- Heat Zones: 3
- Hot Water: Natural Gas
- Utility Connections: for Gas Range, for Gas Oven, Washer Hookup, Icemaker Connection
Condo/Co-op/Association
- Condominium Name: The Residences at Maxwell's Green
- Association Fee Includes: Master Insurance, Exterior Maintenance, Landscaping, Snow Removal
- Association Pool: No
- Management: Professional - On Site
- Pets Allowed: Yes w/ Restrictions (See Remarks)
- No Units: 15
- Unit Building: 3
Ownership History
Purchase Details
Purchase Details
Home Financials for this Owner
Home Financials are based on the most recent Mortgage that was taken out on this home.Purchase Details
Home Financials for this Owner
Home Financials are based on the most recent Mortgage that was taken out on this home.Similar Homes in Somerville, MA
Home Values in the Area
Average Home Value in this Area
Purchase History
| Date | Type | Sale Price | Title Company |
|---|---|---|---|
| Quit Claim Deed | -- | None Available | |
| Not Resolvable | $1,001,000 | -- | |
| Not Resolvable | $637,000 | -- |
Mortgage History
| Date | Status | Loan Amount | Loan Type |
|---|---|---|---|
| Previous Owner | $800,800 | Unknown | |
| Previous Owner | $509,600 | New Conventional | |
| Previous Owner | $520,000 | No Value Available |
Property History
| Date | Event | Price | Change | Sq Ft Price |
|---|---|---|---|---|
| 06/27/2016 06/27/16 | Sold | $1,001,000 | +0.1% | $475 / Sq Ft |
| 05/04/2016 05/04/16 | Pending | -- | -- | -- |
| 04/29/2016 04/29/16 | For Sale | $999,900 | +52.7% | $475 / Sq Ft |
| 01/28/2013 01/28/13 | Sold | $655,000 | +2.8% | $320 / Sq Ft |
| 01/24/2013 01/24/13 | Pending | -- | -- | -- |
| 12/14/2012 12/14/12 | Sold | $637,000 | -3.5% | $310 / Sq Ft |
| 11/27/2012 11/27/12 | Pending | -- | -- | -- |
| 11/26/2012 11/26/12 | For Sale | $659,900 | +1.7% | $323 / Sq Ft |
| 10/04/2012 10/04/12 | Price Changed | $649,000 | -3.9% | $316 / Sq Ft |
| 08/09/2012 08/09/12 | For Sale | $675,000 | -- | $329 / Sq Ft |
Tax History Compared to Growth
Tax History
| Year | Tax Paid | Tax Assessment Tax Assessment Total Assessment is a certain percentage of the fair market value that is determined by local assessors to be the total taxable value of land and additions on the property. | Land | Improvement |
|---|---|---|---|---|
| 2025 | $13,747 | $1,260,000 | $0 | $1,260,000 |
| 2024 | $12,797 | $1,216,400 | $0 | $1,216,400 |
| 2023 | $11,536 | $1,115,700 | $0 | $1,115,700 |
| 2022 | $10,963 | $1,076,900 | $0 | $1,076,900 |
| 2021 | $10,629 | $1,043,100 | $0 | $1,043,100 |
| 2020 | $9,990 | $990,100 | $0 | $990,100 |
| 2019 | $11,497 | $1,068,500 | $0 | $1,068,500 |
| 2018 | $10,332 | $913,500 | $0 | $913,500 |
| 2017 | $8,441 | $723,300 | $0 | $723,300 |
| 2016 | $8,713 | $695,400 | $0 | $695,400 |
| 2015 | $7,889 | $625,600 | $0 | $625,600 |
Agents Affiliated with this Home
-

Seller's Agent in 2016
carol toland
Berkshire Hathaway HomeServices Commonwealth Real Estate
(617) 417-1701
10 Total Sales
-
S
Buyer's Agent in 2016
Stephen Cafferky
People's Choice Realty & Management
3 Total Sales
-

Seller's Agent in 2013
Steve Bremis
Steve Bremis Realty Group
(617) 828-1070
12 in this area
206 Total Sales
-
J
Seller's Agent in 2012
Jaime Kidston and Bri Grady
Coldwell Banker Residential Brokerage - Cambridge - Huron Ave.
Map
Source: MLS Property Information Network (MLS PIN)
MLS Number: 71420457
APN: SOME-000033-A000000-D000000-000003
- 32 Murdock St Unit 2
- 9 Clyde St Unit 9
- 216 Cedar St Unit 3
- 27 Alpine St
- 32 Richardson St
- 310 Lowell St
- 301 Lowell St Unit 31
- 9 Fennell St
- 16 Trull St Unit 1
- 16 Trull St Unit 202
- 156 Hudson St Unit 156R
- 263 Highland Ave Unit 1
- 5 Hinckley St Unit 2
- 95 Pearson Ave Unit 1
- 23 Highland Rd
- 70 Albion St Unit 3
- 36 Highland Rd
- 59 Partridge Ave Unit 2
- 80 Hudson St
- 31 Rogers Ave






