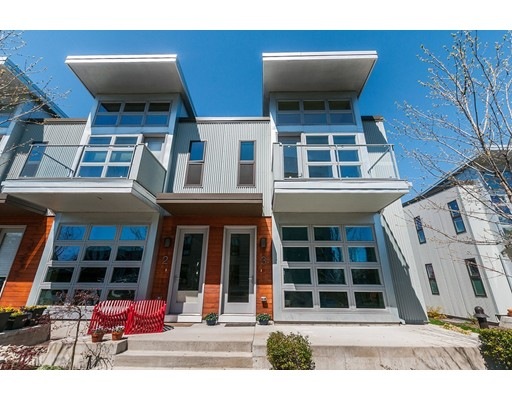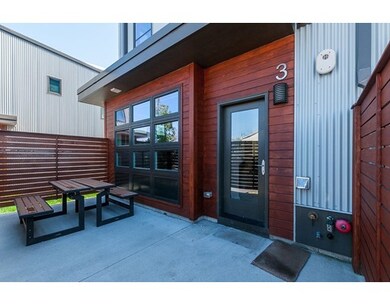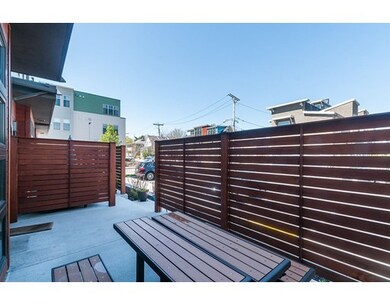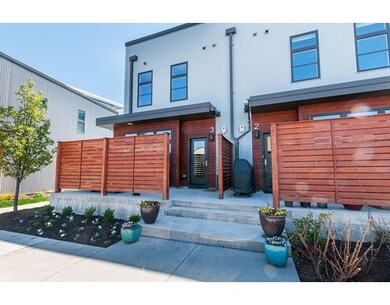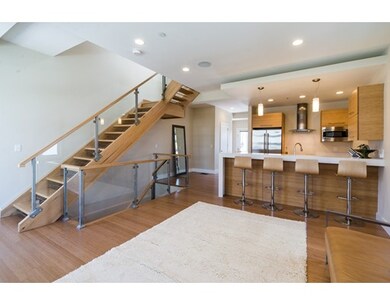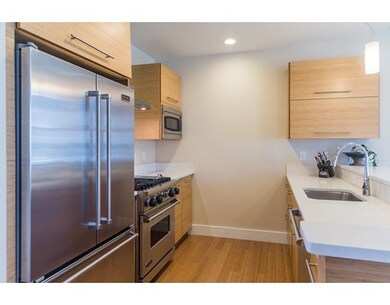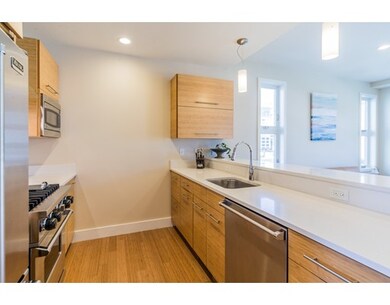
56 Clyde St Unit 3 Somerville, MA 02145
About This Home
As of June 2016Premier luxury end-unit townhouse in one of Somerville's most vibrant neighborhoods! This award winning LEED certified Town-home features sleek open floor plan, beautiful architect-designed floating staircase, soaring ceilings, expansive windows, and exceptional amenities. First floor offers stunning living space, including a striking kitchen with Viking gas range, refrigerator and dishwasher, separate dining area and two private patios,perfect for entertaining, and ample green space! Second floor has master bedroom with vaulted ceiling, custom walk-in closet, full spa Jacuzzi bath and private balcony, sky-lit hallway, second bedroom also with custom walk-in closet, and laundry facilities. Impeccable fully finished lower level has elegant open stairway, family room, office/3rd bedroom, full bath, plus a storage and utility room. Walk to Davis and Porter Sq. directly on the bike path, and proposed Green Line Extension.
Last Agent to Sell the Property
Berkshire Hathaway HomeServices Commonwealth Real Estate Listed on: 04/29/2016

Property Details
Home Type
Condominium
Est. Annual Taxes
$13,747
Year Built
2011
Lot Details
0
Listing Details
- Unit Level: 1
- Unit Placement: End, Corner
- Property Type: Condominium/Co-Op
- Other Agent: 2.25
- Year Round: Yes
- Special Features: None
- Property Sub Type: Condos
- Year Built: 2011
Interior Features
- Appliances: Range, Washer, Dryer, Refrigerator - ENERGY STAR, Dishwasher - ENERGY STAR, Vent Hood
- Has Basement: Yes
- Primary Bathroom: Yes
- Number of Rooms: 6
- Amenities: Public Transportation, Shopping, Park, Walk/Jog Trails, Bike Path, T-Station, University
- Electric: Circuit Breakers, 200 Amps
- Energy: Insulated Windows
- Flooring: Bamboo
- Insulation: Full
- Interior Amenities: Cable Available
- Bedroom 2: Second Floor, 13X11
- Bathroom #1: First Floor
- Bathroom #2: Second Floor
- Bathroom #3: Second Floor
- Kitchen: First Floor, 13X12
- Laundry Room: Second Floor
- Living Room: First Floor, 18X14
- Master Bedroom: Second Floor, 16X12
- Master Bedroom Description: Bathroom - Half, Ceiling - Cathedral, Closet - Walk-in, Closet/Cabinets - Custom Built, Flooring - Hardwood, Balcony - Exterior, Double Vanity
- Dining Room: First Floor, 15X10
- Family Room: Basement, 34X18
- Oth1 Room Name: Office
- Oth1 Dscrp: Flooring - Wall to Wall Carpet, Window(s) - Bay/Bow/Box, High Speed Internet Hookup, Recessed Lighting
- Oth1 Level: Basement
- Oth2 Room Name: 3/4 Bath
- Oth2 Dscrp: Bathroom - 3/4, Bathroom - Tiled With Shower Stall
- Oth2 Level: Basement
- Oth3 Dimen: 9X9
- Oth3 Dscrp: Main Level, Breakfast Bar / Nook
- Oth3 Level: First Floor
- No Living Levels: 3
Exterior Features
- Roof: Rubber
- Construction: Frame
- Exterior: Aluminum, Redwood
- Exterior Unit Features: Deck, Decorative Lighting, Gutters, Professional Landscaping
Garage/Parking
- Parking: Off-Street, Deeded, Improved Driveway, Paved Driveway
- Parking Spaces: 1
Utilities
- Cooling: Central Air, Unit Control
- Heating: Central Heat, Forced Air, Gas
- Cooling Zones: 3
- Heat Zones: 3
- Hot Water: Natural Gas
- Utility Connections: for Gas Range
- Sewer: City/Town Sewer
- Water: City/Town Water
- Sewage District: MWRA
Condo/Co-op/Association
- Condominium Name: Residences at Maxwell Green
- Association Fee Includes: Master Insurance, Exterior Maintenance, Road Maintenance, Landscaping, Snow Removal, Refuse Removal, Reserve Funds
- Association Pool: Yes
- Management: Professional - Off Site
- Pets Allowed: Yes
- No Units: 15
- Optional Fee Includes: Exercise Room, Clubroom
- Optional Fee: 500.00
- Unit Building: 3
Fee Information
- Fee Interval: Monthly
Lot Info
- Assessor Parcel Number: M:33 B:A L:D U:3
- Zoning: Res
- Lot: D
Ownership History
Purchase Details
Purchase Details
Home Financials for this Owner
Home Financials are based on the most recent Mortgage that was taken out on this home.Purchase Details
Home Financials for this Owner
Home Financials are based on the most recent Mortgage that was taken out on this home.Similar Homes in Somerville, MA
Home Values in the Area
Average Home Value in this Area
Purchase History
| Date | Type | Sale Price | Title Company |
|---|---|---|---|
| Quit Claim Deed | -- | None Available | |
| Not Resolvable | $1,001,000 | -- | |
| Not Resolvable | $637,000 | -- |
Mortgage History
| Date | Status | Loan Amount | Loan Type |
|---|---|---|---|
| Previous Owner | $800,800 | Unknown | |
| Previous Owner | $509,600 | New Conventional | |
| Previous Owner | $520,000 | No Value Available |
Property History
| Date | Event | Price | Change | Sq Ft Price |
|---|---|---|---|---|
| 06/27/2016 06/27/16 | Sold | $1,001,000 | +0.1% | $475 / Sq Ft |
| 05/04/2016 05/04/16 | Pending | -- | -- | -- |
| 04/29/2016 04/29/16 | For Sale | $999,900 | +52.7% | $475 / Sq Ft |
| 01/28/2013 01/28/13 | Sold | $655,000 | +2.8% | $320 / Sq Ft |
| 01/24/2013 01/24/13 | Pending | -- | -- | -- |
| 12/14/2012 12/14/12 | Sold | $637,000 | -3.5% | $310 / Sq Ft |
| 11/27/2012 11/27/12 | Pending | -- | -- | -- |
| 11/26/2012 11/26/12 | For Sale | $659,900 | +1.7% | $323 / Sq Ft |
| 10/04/2012 10/04/12 | Price Changed | $649,000 | -3.9% | $316 / Sq Ft |
| 08/09/2012 08/09/12 | For Sale | $675,000 | -- | $329 / Sq Ft |
Tax History Compared to Growth
Tax History
| Year | Tax Paid | Tax Assessment Tax Assessment Total Assessment is a certain percentage of the fair market value that is determined by local assessors to be the total taxable value of land and additions on the property. | Land | Improvement |
|---|---|---|---|---|
| 2025 | $13,747 | $1,260,000 | $0 | $1,260,000 |
| 2024 | $12,797 | $1,216,400 | $0 | $1,216,400 |
| 2023 | $11,536 | $1,115,700 | $0 | $1,115,700 |
| 2022 | $10,963 | $1,076,900 | $0 | $1,076,900 |
| 2021 | $10,629 | $1,043,100 | $0 | $1,043,100 |
| 2020 | $9,990 | $990,100 | $0 | $990,100 |
| 2019 | $11,497 | $1,068,500 | $0 | $1,068,500 |
| 2018 | $10,332 | $913,500 | $0 | $913,500 |
| 2017 | $8,441 | $723,300 | $0 | $723,300 |
| 2016 | $8,713 | $695,400 | $0 | $695,400 |
| 2015 | $7,889 | $625,600 | $0 | $625,600 |
Agents Affiliated with this Home
-

Seller's Agent in 2016
carol toland
Berkshire Hathaway HomeServices Commonwealth Real Estate
(617) 417-1701
10 Total Sales
-
S
Buyer's Agent in 2016
Stephen Cafferky
People's Choice Realty & Management
3 Total Sales
-

Seller's Agent in 2013
Steve Bremis
Steve Bremis Realty Group
(617) 828-1070
12 in this area
206 Total Sales
-
J
Seller's Agent in 2012
Jaime Kidston and Bri Grady
Coldwell Banker Residential Brokerage - Cambridge - Huron Ave.
Map
Source: MLS Property Information Network (MLS PIN)
MLS Number: 71996547
APN: SOME-000033-A000000-D000000-000003
- 32 Murdock St Unit 2
- 9 Clyde St Unit 9
- 216 Cedar St Unit 3
- 27 Alpine St
- 32 Richardson St
- 310 Lowell St
- 301 Lowell St Unit 31
- 9 Fennell St
- 16 Trull St Unit 1
- 16 Trull St Unit 202
- 156 Hudson St Unit 156R
- 263 Highland Ave Unit 1
- 5 Hinckley St Unit 2
- 95 Pearson Ave Unit 1
- 23 Highland Rd
- 70 Albion St Unit 3
- 36 Highland Rd
- 59 Partridge Ave Unit 2
- 80 Hudson St
- 31 Rogers Ave
