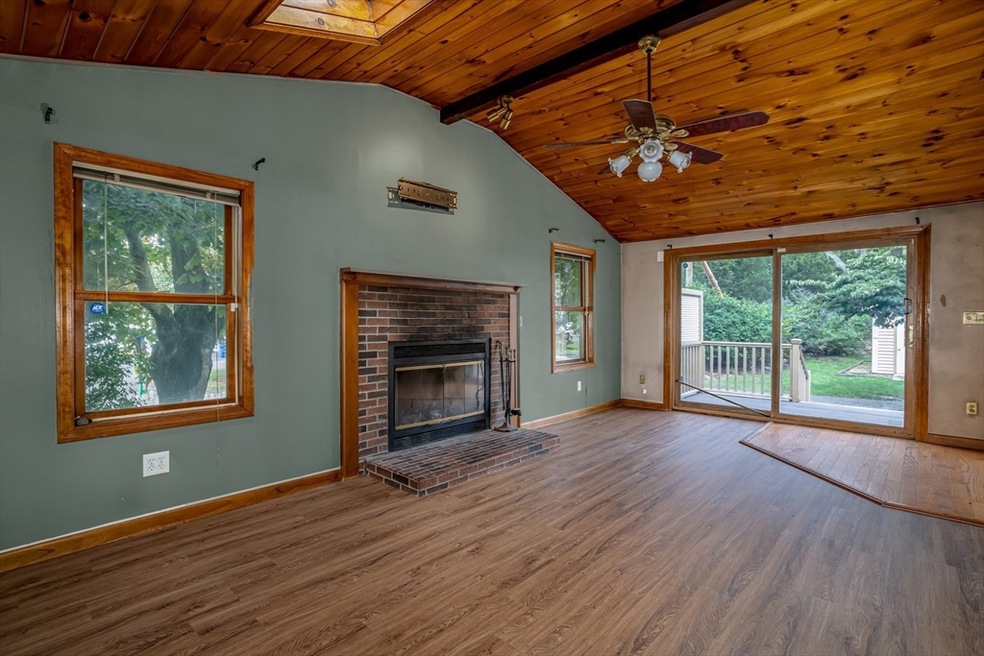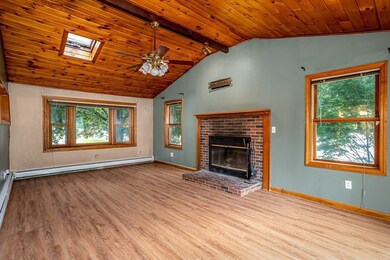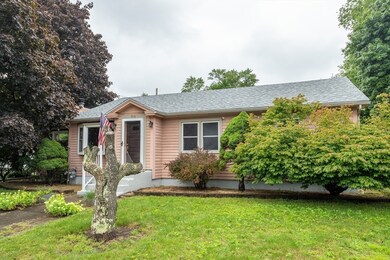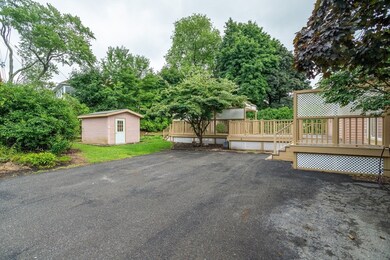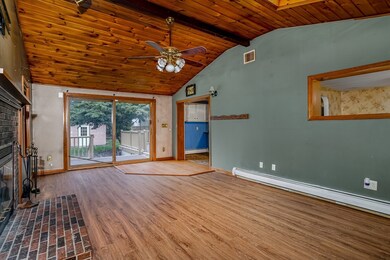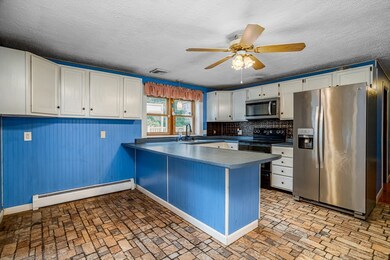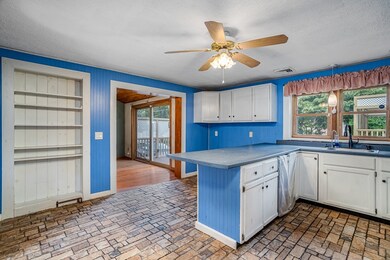
56 Colburn St Leominster, MA 01453
Highlights
- Golf Course Community
- Cabana
- Property is near public transit
- Medical Services
- Deck
- Wooded Lot
About This Home
As of October 2024LOTS of House then it looks from the outside 2200+ sq ft. The cute white picket fence welcomes you with this large & open concept Ranch on a lovely corner wooded lot! This home boasts a living room with new flooring, Fireplace,cathedral ceiling, skylight & slider to a HUGE deck.The kitchen is open to the living room & dining room..ready for entertaining! Kitchen has a large breakfast bar & a NEW Dishwasher!Formal dining room is bright with a bow window & hardwood flooring. The 1st level 3 bedrooms all have hardwood flooring. The potential finished 4th bedroom in basement, den or Family room..you decide as it is huge with recessed lighting & electric heat.Central AC & Burnham Boiler & 2020 HW Tank. Full bath on 1st floor & 3/4 bathroom in lower level! Work shop & storage area! HUGE deck with one part new! Storage shed! A little cosmetic upgrades s all that is needed! Have your morning coffee on the deck, invite guests for BBQ's & evening fires! Close to major highways,shopping & the "T
Last Agent to Sell the Property
Keller Williams Realty North Central Listed on: 08/13/2024

Home Details
Home Type
- Single Family
Est. Annual Taxes
- $5,804
Year Built
- Built in 1950
Lot Details
- 0.32 Acre Lot
- Near Conservation Area
- Corner Lot
- Sprinkler System
- Wooded Lot
Home Design
- Ranch Style House
- Block Foundation
- Frame Construction
- Shingle Roof
Interior Spaces
- 2,219 Sq Ft Home
- Cathedral Ceiling
- Ceiling Fan
- Skylights
- Recessed Lighting
- Insulated Windows
- Bay Window
- Living Room with Fireplace
- Home Security System
- Washer and Electric Dryer Hookup
Kitchen
- Breakfast Bar
- Range
- Microwave
Flooring
- Wood
- Laminate
- Concrete
- Ceramic Tile
- Vinyl
Bedrooms and Bathrooms
- 4 Bedrooms
- 2 Full Bathrooms
- Bathtub with Shower
- Separate Shower
- Linen Closet In Bathroom
Partially Finished Basement
- Basement Fills Entire Space Under The House
- Exterior Basement Entry
- Laundry in Basement
Parking
- 5 Car Parking Spaces
- Driveway
- Paved Parking
- Open Parking
- Off-Street Parking
Outdoor Features
- Cabana
- Deck
- Outdoor Storage
Location
- Property is near public transit
- Property is near schools
Utilities
- Central Air
- 1 Cooling Zone
- 3 Heating Zones
- Heating System Uses Natural Gas
- Baseboard Heating
- Electric Baseboard Heater
- 200+ Amp Service
- Gas Water Heater
Listing and Financial Details
- Assessor Parcel Number 1583650
Community Details
Overview
- No Home Owners Association
Amenities
- Medical Services
- Shops
Recreation
- Golf Course Community
- Tennis Courts
- Community Pool
- Park
- Jogging Path
- Bike Trail
Ownership History
Purchase Details
Home Financials for this Owner
Home Financials are based on the most recent Mortgage that was taken out on this home.Purchase Details
Home Financials for this Owner
Home Financials are based on the most recent Mortgage that was taken out on this home.Purchase Details
Similar Homes in the area
Home Values in the Area
Average Home Value in this Area
Purchase History
| Date | Type | Sale Price | Title Company |
|---|---|---|---|
| Not Resolvable | $377,000 | None Available | |
| Deed | $279,900 | -- | |
| Deed | $117,000 | -- | |
| Deed | $279,900 | -- | |
| Deed | $117,000 | -- |
Mortgage History
| Date | Status | Loan Amount | Loan Type |
|---|---|---|---|
| Open | $456,000 | Purchase Money Mortgage | |
| Closed | $456,000 | Purchase Money Mortgage | |
| Closed | $370,171 | FHA | |
| Previous Owner | $223,920 | Purchase Money Mortgage | |
| Previous Owner | $43,660 | No Value Available | |
| Previous Owner | $200,000 | No Value Available |
Property History
| Date | Event | Price | Change | Sq Ft Price |
|---|---|---|---|---|
| 10/11/2024 10/11/24 | Sold | $475,000 | 0.0% | $214 / Sq Ft |
| 09/09/2024 09/09/24 | Pending | -- | -- | -- |
| 09/04/2024 09/04/24 | Price Changed | $474,900 | 0.0% | $214 / Sq Ft |
| 08/22/2024 08/22/24 | Price Changed | $475,000 | -1.0% | $214 / Sq Ft |
| 08/13/2024 08/13/24 | For Sale | $479,900 | +27.3% | $216 / Sq Ft |
| 11/30/2021 11/30/21 | Sold | $377,000 | +1.9% | $252 / Sq Ft |
| 10/04/2021 10/04/21 | Pending | -- | -- | -- |
| 09/15/2021 09/15/21 | For Sale | $369,900 | -- | $247 / Sq Ft |
Tax History Compared to Growth
Tax History
| Year | Tax Paid | Tax Assessment Tax Assessment Total Assessment is a certain percentage of the fair market value that is determined by local assessors to be the total taxable value of land and additions on the property. | Land | Improvement |
|---|---|---|---|---|
| 2025 | $5,929 | $422,600 | $137,800 | $284,800 |
| 2024 | $5,804 | $400,000 | $131,200 | $268,800 |
| 2023 | $5,630 | $362,300 | $114,100 | $248,200 |
| 2022 | $5,413 | $326,900 | $99,200 | $227,700 |
| 2021 | $5,096 | $281,100 | $77,300 | $203,800 |
| 2020 | $4,883 | $271,600 | $77,300 | $194,300 |
| 2019 | $4,676 | $252,200 | $73,600 | $178,600 |
| 2018 | $4,564 | $236,100 | $71,400 | $164,700 |
| 2017 | $4,289 | $217,400 | $66,700 | $150,700 |
| 2016 | $4,120 | $210,400 | $66,700 | $143,700 |
| 2015 | $3,921 | $201,700 | $66,700 | $135,000 |
| 2014 | $3,738 | $197,900 | $72,800 | $125,100 |
Agents Affiliated with this Home
-
Kelle O'Keefe

Seller's Agent in 2024
Kelle O'Keefe
Keller Williams Realty North Central
(603) 831-1087
179 Total Sales
-
Christopher Collette

Buyer's Agent in 2024
Christopher Collette
Compass
(617) 980-6845
131 Total Sales
-
Lisa Westerman

Seller's Agent in 2021
Lisa Westerman
RE/MAX
(508) 963-2018
65 Total Sales
-
J
Buyer's Agent in 2021
Jonathan Robidas
Real Broker MA, LLC
Map
Source: MLS Property Information Network (MLS PIN)
MLS Number: 73277146
APN: LEOM-000341-000001
- 192 Pleasant St Unit 12
- 192 Pleasant St Unit 9
- 39 Pleasant Terrace
- 17 Manchester St
- 156 Union St
- 81 Union St
- 35 Woodland Rd
- 0 Elm St
- 29-31 Cotton St
- 0 Steeple View Way
- 30 Mount Pleasant Ave
- 15 Eugene St
- 144 West St Unit 25
- 55 Lisa Dr
- 95 Boutelle St
- 104 Middle St
- 287 6th St
- 18 Walker St
- 17 Laurel St
- 30-32 Carter St
