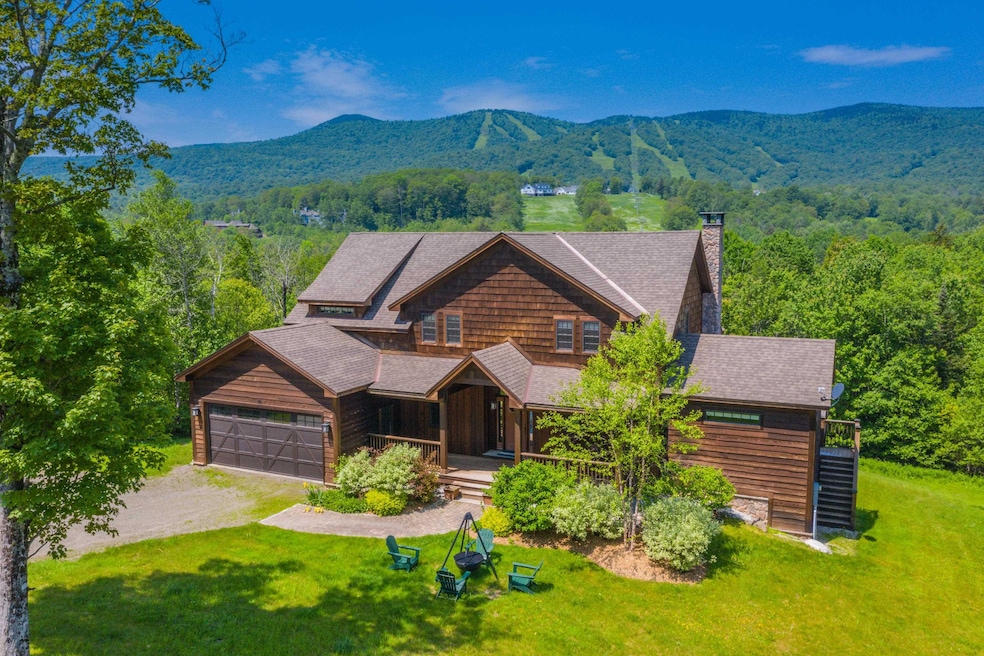56 Coldbrook Crossing Wilmington, VT 05363
Estimated payment $18,989/month
Highlights
- Ski Accessible
- 1.12 Acre Lot
- Deck
- Spa
- Mountain View
- Contemporary Architecture
About This Home
Spectacular custom home at the base of the Hermitage Club in the Coldbrook Crossing community, adjacent to the base of Haystack mountain. This is a stunning lot overlooking the trails and sunsets beyond, with easy mountain access, snowmobile trail access, and views unimpeded by any other homes. The luxurious features include a vaulted great room with exposed natural wood beams and stone hearth for the wood burning fireplace fireplace, expansive windows to the view affording great natural light, a chefs kitchen with large island, granite counters, stainless appliances, and walk-in pantry, custom bar area next to the open dining space, which leads out to the large wraparound entertaining deck, and a main floor primary bedroom suite. The upstairs features two guest bedrooms en suite, both with tiled showers, and a large office loft overlooking the view. The full finished walkout lower level has a large family room with stone hearth and gas fireplace, radiant heat, guest bedroom with another full tiled bath, bonus exercise room, and walk out access to the hot tub looking up at the slopes. There is also a formal entry off the covered front porch, which leads to the 2 car garage and mudroom with laundry and cubbies for your gear, perfect after a day on the slopes. Thanks to luxury finishes, recent construction, and professionally appointed furnishings, this home is turn key for your immediate enjoyment.
Listing Agent
Berkley & Veller Greenwood/Dover Brokerage Phone: 802-464-8900 License #082.0007525 Listed on: 06/13/2025
Home Details
Home Type
- Single Family
Est. Annual Taxes
- $30,609
Year Built
- Built in 2018
Parking
- 2 Car Garage
- Gravel Driveway
Home Design
- Contemporary Architecture
- Farmhouse Style Home
- Concrete Foundation
- Wood Frame Construction
- Shingle Roof
Interior Spaces
- Property has 3 Levels
- Bar
- Woodwork
- Vaulted Ceiling
- Fireplace
- Natural Light
- Mud Room
- Family Room
- Dining Room
- Den
- Bonus Room
- Home Gym
- Mountain Views
Kitchen
- Walk-In Pantry
- Dishwasher
- Wine Cooler
- Kitchen Island
Flooring
- Wood
- Carpet
- Radiant Floor
- Tile
Bedrooms and Bathrooms
- 4 Bedrooms
- En-Suite Primary Bedroom
- En-Suite Bathroom
- Walk-In Closet
- 4 Full Bathrooms
Laundry
- Dryer
- Washer
Finished Basement
- Walk-Out Basement
- Basement Fills Entire Space Under The House
Outdoor Features
- Spa
- Deck
- Patio
Additional Features
- 1.12 Acre Lot
- Forced Air Heating and Cooling System
Community Details
Overview
- Coldbrook Crossing Subdivision
Recreation
- Ski Accessible
Map
Home Values in the Area
Average Home Value in this Area
Tax History
| Year | Tax Paid | Tax Assessment Tax Assessment Total Assessment is a certain percentage of the fair market value that is determined by local assessors to be the total taxable value of land and additions on the property. | Land | Improvement |
|---|---|---|---|---|
| 2024 | $30,614 | $1,664,730 | $240,000 | $1,424,730 |
| 2023 | $22,409 | $1,006,250 | $170,000 | $836,250 |
| 2022 | $22,407 | $1,006,250 | $170,000 | $836,250 |
| 2021 | $22,129 | $1,006,250 | $170,000 | $836,250 |
| 2020 | $24,368 | $1,006,250 | $170,000 | $836,250 |
| 2019 | $35,072 | $1,500,000 | $0 | $0 |
| 2018 | $33,785 | $1,500,000 | $0 | $0 |
Property History
| Date | Event | Price | List to Sale | Price per Sq Ft |
|---|---|---|---|---|
| 06/13/2025 06/13/25 | For Sale | $3,125,000 | -- | $721 / Sq Ft |
Source: PrimeMLS
MLS Number: 5046444
APN: 762-242-13922
- 15 Haymaker Ln Unit 6D
- 15 Haymaker Ln Unit 6B
- 11 Dutchman Ln Unit 4A
- 47 Ives Rd
- 339 Coldbrook Rd
- 121 Fannie Hill Dr
- 127 Fannie Hill Dr
- 15 Mcgovern Ln
- 56 Handle Rd
- 10 Grouse Ln Unit 10A
- 10 Grouse Ln
- 8 Grouse Ln
- 195 Mann Rd Unit 12
- 29 Mountain Ridge Dr
- Lot 4 Mountain Ridge Estates
- 16 Springhill Rd
- LOT 3 158/160 High Peak Way
- Lot 4 -156 High Peak Way
- Lot 1 - 161 High Peak Way
- Lot 2 - 162 High Peak Way
- 25 Fairview Ave
- 3A Black Pine Unit ID1261564P
- 167 Howard Rd Unit 2
- 1138 River Rd
- 4591 Vermont 30
- 722 Vermont 30
- 11 Founders Hill Rd
- 498 Marlboro Rd Unit S34
- 498 Marlboro Rd Unit N26
- 1889 Vermont 30 Unit 1
- 8 Rocky Rd
- 3 Ecology Dr Unit 3
- 124 Albe Dr
- 995 Western Ave Unit 200
- 90 Turkey Run Rd
- 950 Western Ave
- 35 Dudley Place
- 13 Winhall Hollow Rd
- 67 Vermont Route 100
- 201 Division St Unit 201







