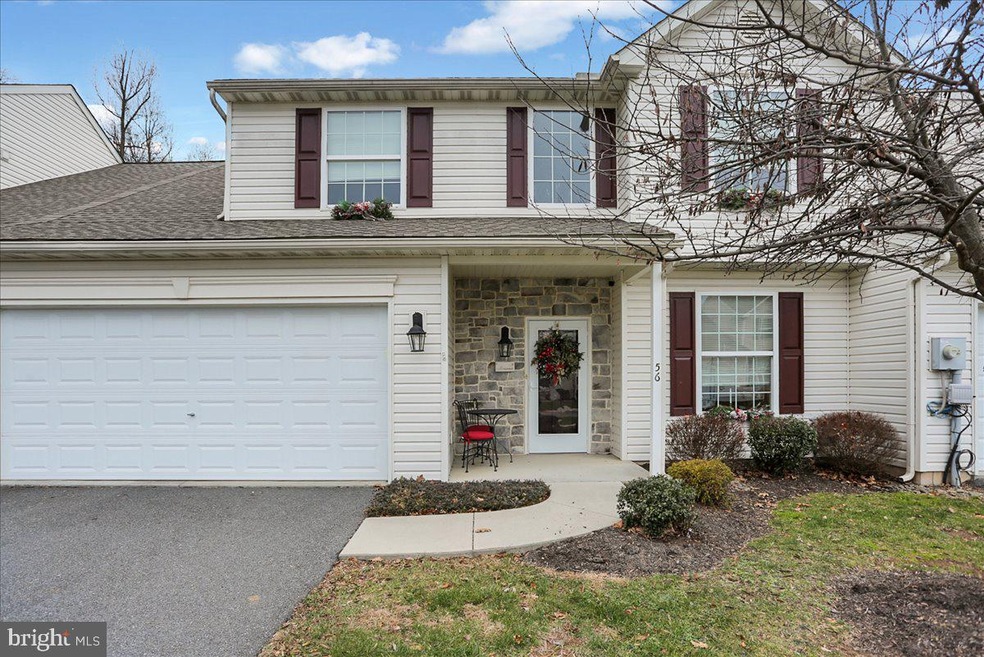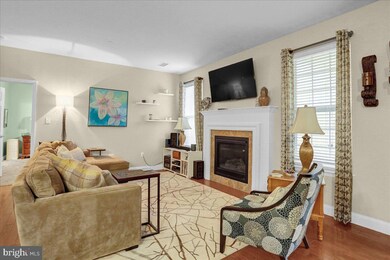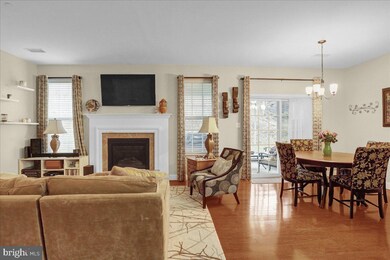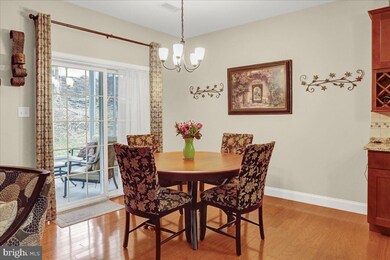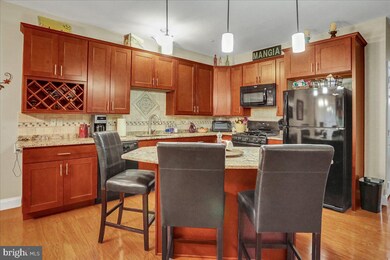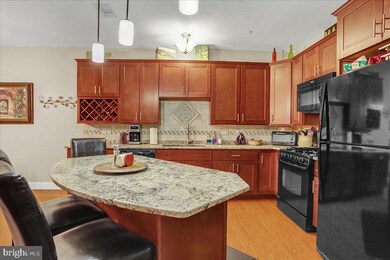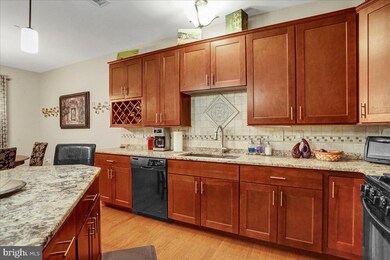
56 Colin Ct Reading, PA 19606
About This Home
As of March 2022LOOKING FOR EASY FIRST FLOOR LIVING ? THIS HOME IS A RARE FIND IN THESE TIMES. IT IS A VERY WELL KEPT AND NICELY DECORATED TOWNHOME WITH A FIRST FLOOR MASTER, A SPACIOUS 2 CAR GARAGE AND A NICE AMOUNT OF STORAGE. YOU CAN HAVE TOTAL FIRST FLOOR LIVING . MANY OF THE DOORWAYS ARE WIDE AS WELL . THE FOYER AND MOST OF THE FIRST FLOOR HAVE HARDWOOD FLOORING. AS YOU ENTER THERE IS A HOME OFFICE ON YOUR RIGHT, PERFECT FOR TODAYS WORK WORLD IF YOU WORK FROM HOME. THE GREAT ROOM/LIVING ROOM ARE OPEN TO THE KITCHEN AND DINING ROOM WHICH IS JUST RIGHT FOR ENTERTAINING. THE GREAT ROOM ALSO HAS A GAS FIREPLACE WITH A BLOWER WHICH KEEPS YOU WARM AND TOASTY IN THE WINTER MONTHS. THIS OWNER ADDED MORE CABINETS AND GRANITE TOPS TO THE KITCHEN . YOU WILL LOVE THE WALK IN PANTRY. YOU CAN ACCESS THE SCREENED IN PORCH FROM THE DINING AREA. YOU HAVE A PRIVATE SPACE HERE ABUTTING THE WOOD LINE . THE FIRST FLOOR MASTER HAS ITS OWN BATH WITH A WALK IN SHOWER. THERE IS A WALK IN CLOSET AS WELL. THE SECOND LEVEL HAS 2 BEDROOMS AND ANOTHER FULL BATH WITH A TUB /SHOWER. ONE OF THE BEDROOMS IS LARGE WITH A SITTING AREA , WALK IN CLOSET AND EASY CARE VINYL PLANK TYPE FLOORING. THERE IS ALSO ADDED STORAGE SPACE IN THE MECHANICAL ROOM ON THIS LEVEL. IT IS A VERY CONVENIENT LOCATION AS WELL CLOSE TO SCHOOLS AND STORES . YOU WILL WANT TO SEE THIS ONE . ITS A GREAT HOME AND IT COULD BE YOURS.
Last Agent to Sell the Property
RE/MAX Of Reading License #AB062436L Listed on: 12/27/2021

Townhouse Details
Home Type
Townhome
Est. Annual Taxes
$2,413
Year Built
2013
Lot Details
0
HOA Fees
$175 per month
Parking
2
Listing Details
- Property Type: Residential
- Structure Type: Interior Row/Townhouse
- Architectural Style: Contemporary
- Ownership: Fee Simple
- Historic: No
- Home Warranty: No
- Inclusions: Kitchen refrigerator , All window dressings
- New Construction: No
- Story List: Main, Upper 1
- Expected On Market: 2021-12-27
- Federal Flood Zone: No
- Year Built: 2013
- Automatically Close On Close Date: No
- Building Winterized: No
- Remarks Public: LOOKING FOR EASY FIRST FLOOR LIVING ? THIS HOME IS A RARE FIND IN THESE TIMES. IT IS A VERY WELL KEPT AND NICELY DECORATED TOWNHOME WITH A FIRST FLOOR MASTER, A SPACIOUS 2 CAR GARAGE AND A NICE AMOUNT OF STORAGE. YOU CAN HAVE TOTAL FIRST FLOOR LIVING . MANY OF THE DOORWAYS ARE WIDE AS WELL . THE FOYER AND MOST OF THE FIRST FLOOR HAVE HARDWOOD FLOORING. AS YOU ENTER THERE IS A HOME OFFICE ON YOUR RIGHT, PERFECT FOR TODAYS WORK WORLD IF YOU WORK FROM HOME. THE GREAT ROOM/LIVING ROOM ARE OPEN TO THE KITCHEN AND DINING ROOM WHICH IS JUST RIGHT FOR ENTERTAINING. THE GREAT ROOM ALSO HAS A GAS FIREPLACE WITH A BLOWER WHICH KEEPS YOU WARM AND TOASTY IN THE WINTER MONTHS. THIS OWNER ADDED MORE CABINETS AND GRANITE TOPS TO THE KITCHEN . YOU WILL LOVE THE WALK IN PANTRY. YOU CAN ACCESS THE SCREENED IN PORCH FROM THE DINING AREA. YOU HAVE A PRIVATE SPACE HERE ABUTTING THE WOOD LINE . THE FIRST FLOOR MASTER HAS ITS OWN BATH WITH A WALK IN SHOWER. THERE IS A WALK IN CLOSET AS WELL. THE SECOND LEVEL HAS 2 BEDROOMS AND ANOTHER FULL BATH WITH A TUB /SHOWER. ONE OF THE BEDROOMS IS LARGE WITH A SITTING AREA , WALK IN CLOSET AND EASY CARE VINYL PLANK TYPE FLOORING. THERE IS ALSO ADDED STORAGE SPACE IN THE MECHANICAL ROOM ON THIS LEVEL. IT IS A VERY CONVENIENT LOCATION AS WELL CLOSE TO SCHOOLS AND STORES . YOU WILL WANT TO SEE THIS ONE . ITS A GREAT HOME AND IT COULD BE YOURS.
- Special Features: None
- Property Sub Type: Townhouses
Interior Features
- Appliances: Washer, Dryer, Dishwasher, Oven/Range - Gas
- Interior Amenities: Butlers Pantry, Dining Area, Kitchen - Island, Primary Bath(s), Sprinkler System
- Fireplace Features: Gas/Propane
- Fireplaces Count: 1
- Fireplace: Yes
- Foundation Details: Slab
- Levels Count: 2
- Room List: Living Room, Dining Room, Primary Bedroom, Bedroom 2, Kitchen, Family Room, Bedroom 1, Laundry, Office, Screened Porch
- Basement: No
- Laundry Type: Main Floor
- Total Sq Ft: 2108
- Living Area Sq Ft: 2108
- Price Per Sq Ft: 130.46
- Above Grade Finished Sq Ft: 2108
- Above Grade Finished Area Units: Square Feet
- Street Number Modifier: 56
Beds/Baths
- Bedrooms: 3
- Main Level Bedrooms: 1
- Total Bathrooms: 3
- Full Bathrooms: 2
- Half Bathrooms: 1
- Main Level Bathrooms: 2.00
- Upper Level Bathrooms: 1
- Upper Level Bathrooms: 1.00
- Main Level Full Bathrooms: 1
- Upper Level Full Bathrooms: 1
- Main Level Half Bathrooms: 1
Exterior Features
- Other Structures: Above Grade, Below Grade
- Construction Materials: Vinyl Siding, Aluminum Siding
- Road Surface Type: Paved
- Roof: Shingle
- Spa: No
- Water Access: No
- Waterfront: No
- Water Oriented: No
- Pool: No Pool
- Tidal Water: No
- Water View: No
Garage/Parking
- Garage Spaces: 2.00
- Garage: Yes
- Parking Features: Paved Driveway
- Garage Features: Garage Door Opener, Inside Access
- Attached Garage Spaces: 2
- Total Garage And Parking Spaces: 2
- Type Of Parking: Attached Garage, Driveway
Utilities
- Central Air Conditioning: Yes
- Cooling Fuel: Electric
- Cooling Type: Central A/C
- Heating Fuel: Natural Gas
- Heating Type: Forced Air
- Heating: Yes
- Hot Water: Natural Gas
- Sewer/Septic System: Public Sewer
- Water Source: Public
Condo/Co-op/Association
- HOA Fees: 175.00
- HOA Fee Frequency: Monthly
- Condo Co-Op Association: No
- HOA Condo Co-Op Fee Includes: Lawn Maintenance, Snow Removal, Trash
- HOA: Yes
- Senior Community: No
- Association Recreation Fee: No
Fee Information
- Loss Mitigation Fee?: No
Schools
- School District: EXETER TOWNSHIP
- Middle School: EXETER TOWNSHIP
- High School: EXETER TOWNSHIP
- High School Source: Listing Agent
- Middle School Source: Listing Agent
- School District Key: 300200397319
- School District Source: Listing Agent
- High School: EXETER TOWNSHIP
- Middle Or Junior School: EXETER TOWNSHIP
Lot Info
- Horses: No
- Additional Parcels: No
- Improvement Assessed Value: 128100.00
- Land Assessed Value: 36100.00
- Land Use Code: 111
- Lot Size Acres: 0.03
- Lot Dimensions: 0.00 x 0.00
- Lot Size Units: Square Feet
- Lot Sq Ft: 1306.00
- Property Condition: Excellent
- Year Assessed: 2021
- Zoning: RESIDENTIAL
- Zoning Description: Residential
Green Features
- Clean Green Assessed: No
Building Info
- Builder Name: Greth
Rental Info
- Ground Rent Exists: No
- Lease Considered: No
- Pets: No Pet Restrictions
- Pets Allowed: Yes
- Vacation Rental: No
Tax Info
- Assessor Parcel Number: 5084232
- School Tax: 5615.00
- Tax Annual Amount: 7442.00
- Assessor Parcel Number: 43-5326-17-00-7201
- Tax Lot: 7201
- Tax Page Number: 97
- Tax Total Finished Sq Ft: 2108
- County Tax Payment Frequency: Annually
- Tax Year: 2021
- Close Date: 03/16/2022
MLS Schools
- School District Name: EXETER TOWNSHIP
Ownership History
Purchase Details
Home Financials for this Owner
Home Financials are based on the most recent Mortgage that was taken out on this home.Purchase Details
Home Financials for this Owner
Home Financials are based on the most recent Mortgage that was taken out on this home.Purchase Details
Home Financials for this Owner
Home Financials are based on the most recent Mortgage that was taken out on this home.Similar Homes in Reading, PA
Home Values in the Area
Average Home Value in this Area
Purchase History
| Date | Type | Sale Price | Title Company |
|---|---|---|---|
| Deed | $284,002 | None Listed On Document | |
| Deed | $185,000 | None Available | |
| Deed | $214,975 | First American Title Insuran |
Mortgage History
| Date | Status | Loan Amount | Loan Type |
|---|---|---|---|
| Open | $227,201 | New Conventional | |
| Previous Owner | $70,000 | Credit Line Revolving | |
| Previous Owner | $148,000 | New Conventional | |
| Previous Owner | $727,875 | Credit Line Revolving | |
| Previous Owner | $582,300 | Construction |
Property History
| Date | Event | Price | Change | Sq Ft Price |
|---|---|---|---|---|
| 03/16/2022 03/16/22 | Sold | $284,002 | +3.3% | $135 / Sq Ft |
| 01/07/2022 01/07/22 | Pending | -- | -- | -- |
| 12/27/2021 12/27/21 | For Sale | $275,000 | +48.6% | $130 / Sq Ft |
| 04/29/2014 04/29/14 | Sold | $185,000 | -6.5% | $90 / Sq Ft |
| 03/31/2014 03/31/14 | Pending | -- | -- | -- |
| 03/11/2014 03/11/14 | Price Changed | $197,900 | -5.7% | $96 / Sq Ft |
| 01/31/2014 01/31/14 | For Sale | $209,900 | -2.4% | $102 / Sq Ft |
| 09/03/2013 09/03/13 | Sold | $214,975 | +13.2% | $104 / Sq Ft |
| 06/10/2013 06/10/13 | Pending | -- | -- | -- |
| 01/01/2013 01/01/13 | For Sale | $189,900 | -- | $92 / Sq Ft |
Tax History Compared to Growth
Tax History
| Year | Tax Paid | Tax Assessment Tax Assessment Total Assessment is a certain percentage of the fair market value that is determined by local assessors to be the total taxable value of land and additions on the property. | Land | Improvement |
|---|---|---|---|---|
| 2025 | $2,413 | $164,200 | $36,100 | $128,100 |
| 2024 | $7,798 | $164,200 | $36,100 | $128,100 |
| 2023 | $7,543 | $164,200 | $36,100 | $128,100 |
| 2022 | $7,459 | $164,200 | $36,100 | $128,100 |
| 2021 | $7,345 | $164,200 | $36,100 | $128,100 |
| 2020 | $7,264 | $164,200 | $36,100 | $128,100 |
| 2019 | $7,183 | $164,200 | $36,100 | $128,100 |
| 2018 | $7,162 | $164,200 | $36,100 | $128,100 |
| 2017 | $7,059 | $164,200 | $36,100 | $128,100 |
| 2016 | $1,724 | $164,200 | $36,100 | $128,100 |
| 2015 | $1,724 | $164,200 | $36,100 | $128,100 |
| 2014 | $1,663 | $164,200 | $36,100 | $128,100 |
Agents Affiliated with this Home
-
Liz Egner

Seller's Agent in 2022
Liz Egner
RE/MAX of Reading
(610) 656-9426
8 in this area
242 Total Sales
-
Fred Opalinski

Buyer's Agent in 2022
Fred Opalinski
Keller Williams Platinum Realty - Wyomissing
(412) 215-1132
2 in this area
22 Total Sales
-
Linda Strain

Seller's Agent in 2014
Linda Strain
RE/MAX of Reading
(610) 780-0033
12 in this area
92 Total Sales
-
Dave Decembrino

Buyer's Agent in 2014
Dave Decembrino
RE/MAX of Reading
(610) 656-9427
7 in this area
204 Total Sales
-
Robert Marrella

Seller's Agent in 2013
Robert Marrella
Keller Williams Platinum Realty - Wyomissing
(610) 587-6059
13 Total Sales
-
datacorrect BrightMLS
d
Buyer's Agent in 2013
datacorrect BrightMLS
Non Subscribing Office
Map
Source: Bright MLS
MLS Number: PABK2007926
APN: 43-5326-17-00-7201
- 9 Courtney Rea Cir
- 65 Emily Ct
- 0 W Neversink Rd Unit PABK2050842
- 3-3 Willow Way
- 701 E Neversink Rd
- 56 Hearthstone Dr
- 28 4 Wister Way
- 82 Rock Haven Ct
- 49 7 Holly Dr
- 203 W 38th St
- 5 Heather Ct
- 4014 Crestline Dr
- 15 3 Cranberry Ridge
- 1805 Orchard View Rd
- 3505 Circle Ave
- 14-2 Cranberry Ridge Unit 2
- 61 3 Mint Tier
- 3206 Orchard View Rd Unit 32B
- 4361 Sutton Cir
- 4619 Pheasant Run N
