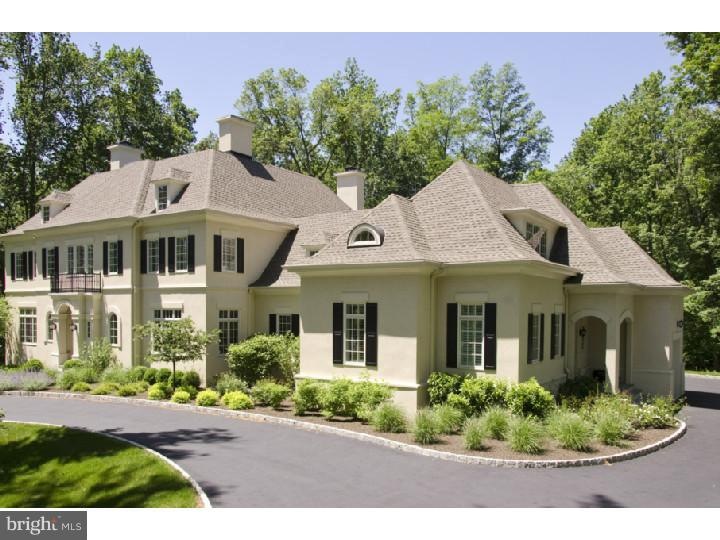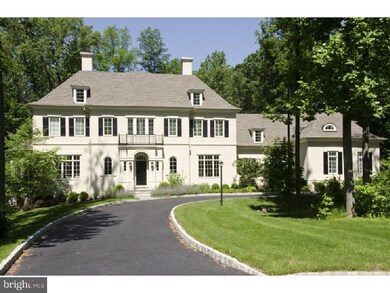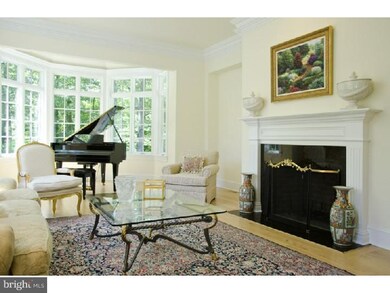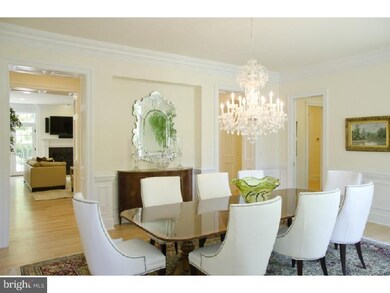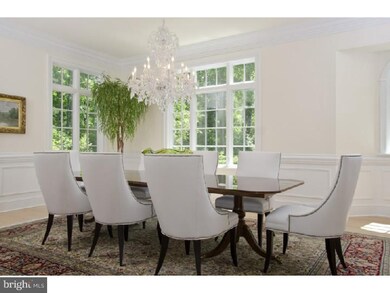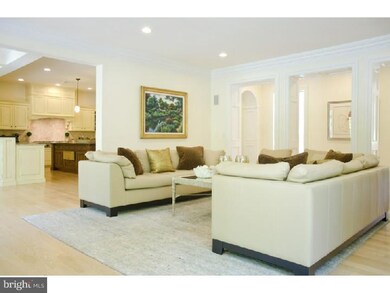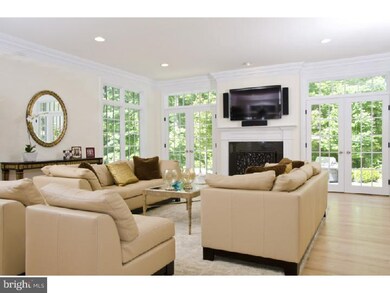
56 Cradle Rock Rd Princeton, NJ 08540
Highlights
- 4.56 Acre Lot
- Colonial Architecture
- Cathedral Ceiling
- Johnson Park School Rated A+
- Marble Flooring
- 2 Fireplaces
About This Home
As of July 2016Only 9 years young this stunningly finished Princeton home delivers all the needs of today's buyer in spades. Brilliantly executed by Herrontown Builders, everything inside and out, is of a quality befitting the esteemed cul de sac location. The curve of an arched entryway is repeated inside, along with high ceilings, paneled moldings and a palette of creamy whites. Sets of French doors encourage easy outdoor entertaining on the stone patio, which is cradled by wooded land beyond the enveloping lawn. In the open gourmet kitchen, glazed cabinetry and granite in contrasting tones join paneled Sub Zeros and Dacor appliances. A main floor guest suite is privately tucked away, near rear stairs leading to 3 more suites with plantation shutters, walk-in closets and bathrooms accented with shimmering glass tile. The graceful main staircase winds up to the master retreat, complete with a dressing room, limestone spa bath and one of two studies. The third floor is ready for media, billiards or both. Geothermal HVAC offers the height of green efficiency. Located within 3 miles of downtown Princeton and even closer to some of the areas finest schools, come see this remarkable opportunity.
Last Agent to Sell the Property
Callaway Henderson Sotheby's Int'l-Princeton License #9231366 Listed on: 01/15/2016

Home Details
Home Type
- Single Family
Est. Annual Taxes
- $62,841
Year Built
- Built in 2007
Lot Details
- 4.56 Acre Lot
- Property is in good condition
HOA Fees
- $146 Monthly HOA Fees
Parking
- 3 Car Attached Garage
- Driveway
Home Design
- Colonial Architecture
- Stucco
Interior Spaces
- Property has 2 Levels
- Central Vacuum
- Cathedral Ceiling
- Skylights
- 2 Fireplaces
- Bay Window
- Family Room
- Living Room
- Dining Room
- Unfinished Basement
- Basement Fills Entire Space Under The House
- Home Security System
- Laundry on main level
Kitchen
- Butlers Pantry
- Double Self-Cleaning Oven
- Cooktop
- Dishwasher
- Kitchen Island
Flooring
- Stone
- Marble
- Tile or Brick
Bedrooms and Bathrooms
- 6 Bedrooms
- En-Suite Primary Bedroom
- En-Suite Bathroom
- In-Law or Guest Suite
- Walk-in Shower
Eco-Friendly Details
- Energy-Efficient Appliances
- Energy-Efficient Windows
Outdoor Features
- Patio
- Porch
Schools
- Johnson Park Elementary School
- J Witherspoon Middle School
- Princeton High School
Utilities
- Central Air
- Heating System Uses Gas
- Geothermal Heating and Cooling
- Natural Gas Water Heater
- Cable TV Available
Community Details
- Rushbrook Subdivision
Listing and Financial Details
- Tax Lot 00001 14
- Assessor Parcel Number 14-03401-00001 14
Ownership History
Purchase Details
Home Financials for this Owner
Home Financials are based on the most recent Mortgage that was taken out on this home.Purchase Details
Home Financials for this Owner
Home Financials are based on the most recent Mortgage that was taken out on this home.Similar Homes in Princeton, NJ
Home Values in the Area
Average Home Value in this Area
Purchase History
| Date | Type | Sale Price | Title Company |
|---|---|---|---|
| Deed | $2,537,500 | Nrt Title Agency Llc | |
| Deed | $3,200,000 | -- |
Mortgage History
| Date | Status | Loan Amount | Loan Type |
|---|---|---|---|
| Open | $1,400,000 | Adjustable Rate Mortgage/ARM | |
| Previous Owner | $1,269,000 | Adjustable Rate Mortgage/ARM | |
| Previous Owner | $1,270,000 | New Conventional | |
| Previous Owner | $1,300,000 | Unknown |
Property History
| Date | Event | Price | Change | Sq Ft Price |
|---|---|---|---|---|
| 05/29/2025 05/29/25 | Price Changed | $3,650,000 | -5.2% | $525 / Sq Ft |
| 05/16/2025 05/16/25 | Price Changed | $3,850,000 | -2.5% | $553 / Sq Ft |
| 03/26/2025 03/26/25 | For Sale | $3,950,000 | +55.7% | $568 / Sq Ft |
| 07/15/2016 07/15/16 | Sold | $2,537,500 | -12.3% | -- |
| 06/07/2016 06/07/16 | For Sale | $2,895,000 | 0.0% | -- |
| 06/04/2016 06/04/16 | Pending | -- | -- | -- |
| 04/01/2016 04/01/16 | Price Changed | $2,895,000 | -3.3% | -- |
| 01/15/2016 01/15/16 | For Sale | $2,995,000 | 0.0% | -- |
| 07/15/2014 07/15/14 | Rented | $8,000 | -15.8% | -- |
| 07/08/2014 07/08/14 | Under Contract | -- | -- | -- |
| 06/17/2014 06/17/14 | For Rent | $9,500 | -- | -- |
Tax History Compared to Growth
Tax History
| Year | Tax Paid | Tax Assessment Tax Assessment Total Assessment is a certain percentage of the fair market value that is determined by local assessors to be the total taxable value of land and additions on the property. | Land | Improvement |
|---|---|---|---|---|
| 2024 | $61,530 | $2,447,500 | $895,600 | $1,551,900 |
| 2023 | $61,530 | $2,447,500 | $895,600 | $1,551,900 |
| 2022 | $59,523 | $2,447,500 | $895,600 | $1,551,900 |
| 2021 | $59,695 | $2,447,500 | $895,600 | $1,551,900 |
| 2020 | $59,230 | $2,447,500 | $895,600 | $1,551,900 |
| 2019 | $58,055 | $2,447,500 | $895,600 | $1,551,900 |
| 2018 | $58,981 | $2,529,200 | $895,600 | $1,633,600 |
| 2017 | $58,172 | $2,529,200 | $895,600 | $1,633,600 |
| 2016 | $64,318 | $2,840,900 | $895,600 | $1,945,300 |
| 2015 | $62,841 | $2,840,900 | $895,600 | $1,945,300 |
| 2014 | $62,074 | $2,840,900 | $895,600 | $1,945,300 |
Agents Affiliated with this Home
-
Helene Fazio

Seller's Agent in 2025
Helene Fazio
COLDWELL BANKER REALTY
(609) 658-3277
5 in this area
67 Total Sales
-
Judson Henderson

Seller's Agent in 2016
Judson Henderson
Callaway Henderson Sotheby's Int'l-Princeton
(609) 651-2226
82 in this area
120 Total Sales
-
John Terebey

Buyer's Agent in 2016
John Terebey
BHHS Fox & Roach
(609) 921-2200
3 in this area
105 Total Sales
-
O
Buyer's Agent in 2014
Oliver Dennison
Callaway Henderson Sotheby's Int'l-Princeton
Map
Source: Bright MLS
MLS Number: 1003888763
APN: 14-03401-0000-00001-14
- 18 Katies Pond Rd
- 81 Pheasant Hill Rd
- 600 Pretty Brook Rd
- 300 Brooks Bend
- 429 Wendover Dr
- 62 Ettl Cir
- 933 Great Rd
- 98 Beech Hollow Ln
- 173 Christopher Dr
- 5299 Province Line Rd
- 94 North Rd
- 14 Walker Dr
- 563 Cherry Valley Rd
- 23 Nelson Ridge Rd
- 607 Rosedale Rd
- 1308 Great Rd
- 333 Carter Rd
- 116 Hunt Dr
- 8 Garrett Ln
- 1330 Great Rd
