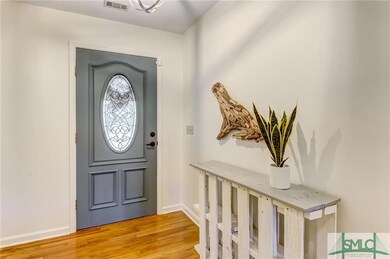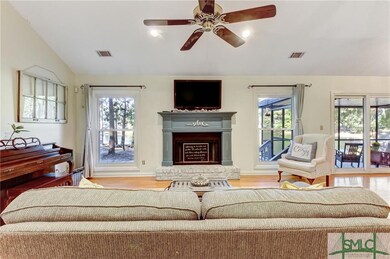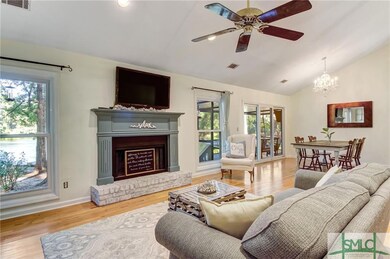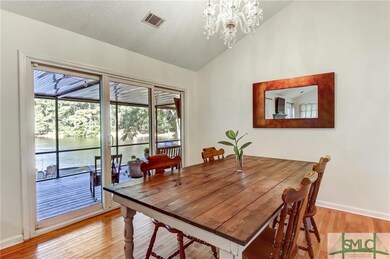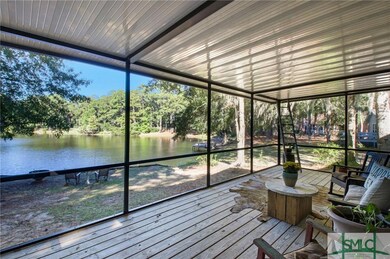
56 Css Nashville Ln Richmond Hill, GA 31324
Estimated Value: $381,000 - $464,641
Highlights
- Home fronts a lagoon or estuary
- Traditional Architecture
- Screened Porch
- Dr. George Washington Carver Elementary School Rated A-
- Main Floor Primary Bedroom
- 2 Car Attached Garage
About This Home
As of December 2022Wake up to the most picturesque view of the serene Redbird Creek pond, a coveted community with an even more desirable (and rare!) waterfront location! You will not find a better opportunity for waterfront on Fort McAllister Rd at this price point. This home is a blank slate to make YOURS! Features include a split floor plan, master suite that opens up to the back screened-in porch, a generously sized bonus room, fresh paint, updated second bath, courtyard entry garage, large waterfront lot, and more. Fort McAllister Marina and Fish Tales is just a hop, skip, and a jump down the street- recreation, food, and fun right at your fingertips! Enjoy all that coastal Georgia has to offer with this beautiful slice of heaven. Schedule your showing today!
Last Agent to Sell the Property
Seaport Real Estate Group License #400711 Listed on: 10/21/2022
Home Details
Home Type
- Single Family
Est. Annual Taxes
- $3,775
Year Built
- Built in 1990
Lot Details
- 0.53 Acre Lot
- Home fronts a lagoon or estuary
- Home fronts a pond
HOA Fees
- $29 Monthly HOA Fees
Home Design
- Traditional Architecture
Interior Spaces
- 1,918 Sq Ft Home
- 1.5-Story Property
- Recessed Lighting
- Wood Burning Fireplace
- Living Room with Fireplace
- Screened Porch
- Kitchen Island
Bedrooms and Bathrooms
- 3 Bedrooms
- Primary Bedroom on Main
- Split Bedroom Floorplan
- 2 Full Bathrooms
- Dual Vanity Sinks in Primary Bathroom
- Bathtub
- Separate Shower
Laundry
- Laundry Room
- Laundry in Hall
- Laundry in Kitchen
- Washer and Dryer Hookup
Parking
- 2 Car Attached Garage
- Parking Accessed On Kitchen Level
Utilities
- Central Heating and Cooling System
- Community Well
- Electric Water Heater
Listing and Financial Details
- Assessor Parcel Number 0671-114
Ownership History
Purchase Details
Home Financials for this Owner
Home Financials are based on the most recent Mortgage that was taken out on this home.Purchase Details
Purchase Details
Purchase Details
Purchase Details
Similar Homes in Richmond Hill, GA
Home Values in the Area
Average Home Value in this Area
Purchase History
| Date | Buyer | Sale Price | Title Company |
|---|---|---|---|
| Brinson Rebecca I | $246,000 | -- | |
| Weiland Layne B | -- | -- | |
| Weiland Layne B | -- | -- | |
| Weiland Michael Davi | $170,000 | -- | |
| Cooley Walter | $135,000 | -- | |
| -- | $20,000 | -- |
Mortgage History
| Date | Status | Borrower | Loan Amount |
|---|---|---|---|
| Open | Bryant Jason Cole | $288,000 | |
| Closed | Brinson Rebecca I | $246,000 | |
| Previous Owner | Weiland Layne B | $90,650 |
Property History
| Date | Event | Price | Change | Sq Ft Price |
|---|---|---|---|---|
| 12/02/2022 12/02/22 | Sold | $340,000 | +1.5% | $177 / Sq Ft |
| 10/24/2022 10/24/22 | Pending | -- | -- | -- |
| 10/21/2022 10/21/22 | For Sale | $335,000 | -- | $175 / Sq Ft |
Tax History Compared to Growth
Tax History
| Year | Tax Paid | Tax Assessment Tax Assessment Total Assessment is a certain percentage of the fair market value that is determined by local assessors to be the total taxable value of land and additions on the property. | Land | Improvement |
|---|---|---|---|---|
| 2024 | $3,775 | $157,400 | $30,800 | $126,600 |
| 2023 | $3,775 | $139,200 | $30,800 | $108,400 |
| 2022 | $2,798 | $110,600 | $30,800 | $79,800 |
| 2021 | $2,425 | $93,400 | $30,800 | $62,600 |
| 2020 | $2,325 | $93,400 | $30,800 | $62,600 |
| 2019 | $2,469 | $93,720 | $30,800 | $62,920 |
| 2018 | $2,416 | $93,720 | $30,800 | $62,920 |
| 2017 | $2,272 | $93,320 | $31,440 | $61,880 |
| 2016 | $2,254 | $91,680 | $31,440 | $60,240 |
| 2015 | $2,204 | $89,320 | $31,440 | $57,880 |
| 2014 | $2,248 | $90,920 | $31,440 | $59,480 |
Agents Affiliated with this Home
-
Amy Mitchell

Seller's Agent in 2022
Amy Mitchell
Seaport Real Estate Group
(770) 317-4957
59 Total Sales
-
Caroline Chaney

Buyer's Agent in 2022
Caroline Chaney
Keller Williams Coastal Area P
(727) 631-3601
33 Total Sales
Map
Source: Savannah Multi-List Corporation
MLS Number: 278360
APN: 0671-114
- 18 Passaic Dr
- 245 Montauk Dr
- 160 Passaic Ln
- 191 Passaic Ln
- 91 Mcduffie Dr
- 156 Rountree Dr
- 104 Rountree Dr
- 2980 Kingswood Dr
- 4158 Castleoak Dr
- 1015 Mill Hill Rd
- 1043 Kingswood Dr
- 108 Tarbert Cut
- 60 Mill Run Ln
- 879 Castleoak Dr
- 352 Castleoak Dr
- 3358 Garden Hills Loop
- 477 Sandhurst Dr
- 195 Wildlife View Ct N
- 901 Garden Hills Loop
- 105 Wildlife View Ct N
- 56 Css Nashville Ln
- 128 Css Nashville Ln
- 38 Css Nashville Ln
- 130 Css Nashville Ln
- 61 Css Nashville Ln
- 12 Css Nashville Ln
- 144 Css Nashville Ln
- 0 Css Nashville Ln
- 0 Css Nashville Ln Unit 8225138
- 25 Css Nashville Ln
- 75 Montauk Dr
- 0 Montauk Dr
- 0 Montauk Dr Unit 8468336
- 0 Montauk Dr Unit 8224191
- 2304 Fort McAllister Rd
- 2248 Fort McAllister Rd
- 114 Montauk Dr
- 140 Montauk Dr
- 211 Williams Dr
- 88 Montauk Dr


