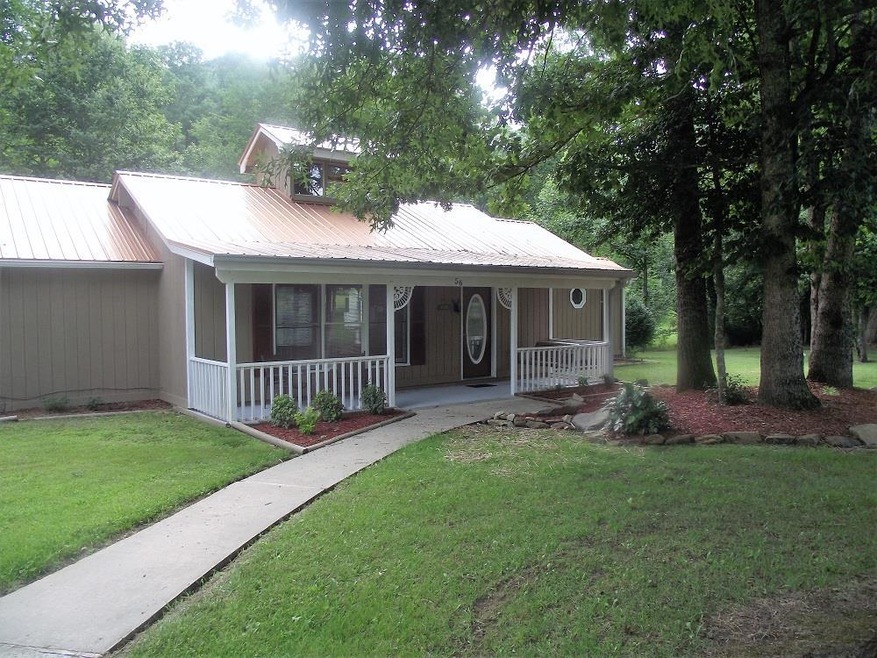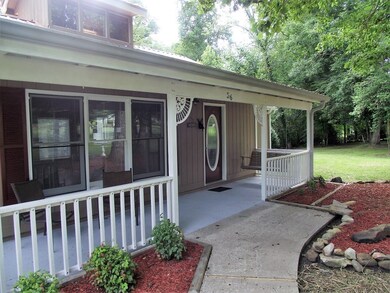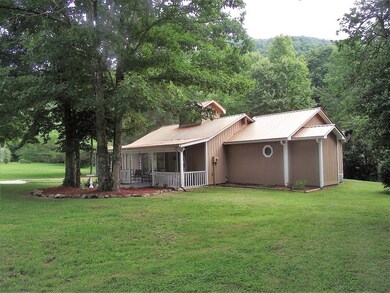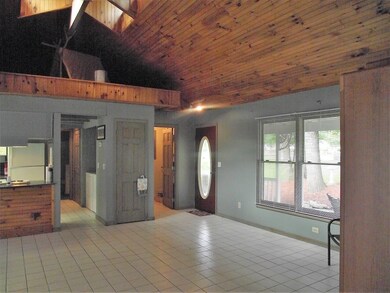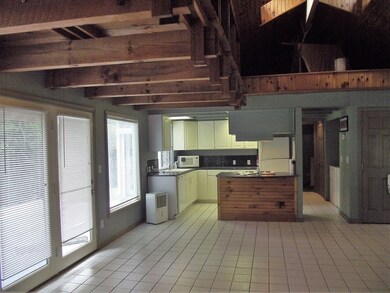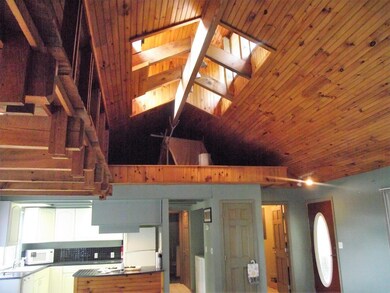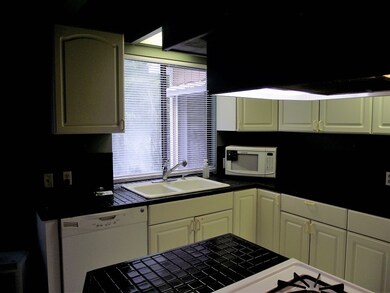
56 Deer Run Rd Robbinsville, NC 28771
Highlights
- Open Floorplan
- Cathedral Ceiling
- Storm Windows
- Ranch Style House
- Porch
- Walk-In Closet
About This Home
As of April 2019Charming. This 2 bedroom 2 bath is located in the Bear Creek Junction Subdivision. It is a single level ranch style home with split bedroom design. The living area is open and spacious. There is a small loft above the kitchen. The master bedroom is nice sized with a walk in closet and glass door leading to the back deck. The master bath has a large walk in shower. There are glass doors leading from both bedrooms and the living are that lead out to the back patio. The back patio is partially covered and over looks the creek. From the moment you pull into the drive way this home is welcoming, as you walk down the shaded concrete walk and step onto the covered front porch you are welcomed with a porch swing. Upon entering the home you can look through the living room onto the back patio. This would be a great vacation spot, or a full time residence. Located near the Nantahala Gorge, Robbinsville, Lake Santeelah, Tsali Recreation, and much more. Just 2.5 hours from Atlanta, and 1.5 hours from Asheville.
Last Agent to Sell the Property
Appalachian Real Estate Brokerage Phone: 8284881010 License #193851 Listed on: 07/30/2018
Home Details
Home Type
- Single Family
Est. Annual Taxes
- $688
Year Built
- Built in 1995
Lot Details
- 1 Acre Lot
- Home fronts a stream
- Level Lot
HOA Fees
- $6 Monthly HOA Fees
Home Design
- Ranch Style House
- Slab Foundation
- Metal Roof
- Wood Siding
Interior Spaces
- 1,292 Sq Ft Home
- Open Floorplan
- Cathedral Ceiling
- Ceiling Fan
- Insulated Doors
- Combination Dining and Living Room
- Storm Windows
- Washer
Kitchen
- Breakfast Bar
- Gas Oven or Range
- Dishwasher
Flooring
- Laminate
- Ceramic Tile
Bedrooms and Bathrooms
- 2 Bedrooms
- Split Bedroom Floorplan
- En-Suite Primary Bedroom
- Walk-In Closet
- 2 Full Bathrooms
Parking
- 1 Car Detached Garage
- 1 Detached Carport Space
Utilities
- Cooling Available
- Heat Pump System
- Heating System Powered By Leased Propane
- Electric Water Heater
- Septic Tank
Additional Features
- Porch
- In Flood Plain
Community Details
- Bear Creek Subdivision
Listing and Financial Details
- Assessor Parcel Number 559800000017
Ownership History
Purchase Details
Home Financials for this Owner
Home Financials are based on the most recent Mortgage that was taken out on this home.Purchase Details
Purchase Details
Similar Homes in Robbinsville, NC
Home Values in the Area
Average Home Value in this Area
Purchase History
| Date | Type | Sale Price | Title Company |
|---|---|---|---|
| Warranty Deed | $132,000 | None Available | |
| Warranty Deed | $95,000 | None Available | |
| Warranty Deed | $135,000 | -- |
Mortgage History
| Date | Status | Loan Amount | Loan Type |
|---|---|---|---|
| Open | $122,500 | New Conventional | |
| Closed | $118,800 | No Value Available |
Property History
| Date | Event | Price | Change | Sq Ft Price |
|---|---|---|---|---|
| 05/23/2025 05/23/25 | For Sale | $389,900 | +195.4% | -- |
| 04/30/2019 04/30/19 | Sold | $132,000 | 0.0% | $102 / Sq Ft |
| 03/31/2019 03/31/19 | Pending | -- | -- | -- |
| 07/30/2018 07/30/18 | For Sale | $132,000 | -- | $102 / Sq Ft |
Tax History Compared to Growth
Tax History
| Year | Tax Paid | Tax Assessment Tax Assessment Total Assessment is a certain percentage of the fair market value that is determined by local assessors to be the total taxable value of land and additions on the property. | Land | Improvement |
|---|---|---|---|---|
| 2024 | $911 | $154,400 | $30,000 | $124,400 |
| 2023 | $911 | $154,400 | $30,000 | $124,400 |
| 2022 | $822 | $126,420 | $35,000 | $91,420 |
| 2021 | $822 | $126,420 | $35,000 | $91,420 |
| 2020 | $822 | $126,420 | $35,000 | $91,420 |
| 2019 | $776 | $119,420 | $35,000 | $84,420 |
| 2018 | $719 | $122,870 | $35,000 | $87,870 |
| 2017 | $716 | $122,370 | $0 | $0 |
| 2016 | $716 | $122,370 | $0 | $0 |
| 2015 | $81,824 | $139,870 | $0 | $0 |
| 2013 | -- | $144,330 | $0 | $0 |
Agents Affiliated with this Home
-
Autumn Ritz

Seller's Agent in 2025
Autumn Ritz
RE/MAX
(828) 644-3121
21 Total Sales
-
Deborah Hyatt

Seller's Agent in 2019
Deborah Hyatt
Appalachian Real Estate
(828) 736-0620
69 Total Sales
-
Deborah Bale
D
Buyer's Agent in 2019
Deborah Bale
Keller Williams Realty Of Franklin
(828) 421-8028
43 Total Sales
Map
Source: Carolina Smokies Association of REALTORS®
MLS Number: 26009343
APN: 5598-00-00-0017-A
- 00 Deer Run - Lot 26
- 00 Deer Run - Lot 27
- 00
- 00
- 00 Deer Run - Lot 21
- 00 Deer Run - Lot 25
- 00
- D8 Dusty Hollow
- 00 Bear Creek Jct
- 6200 Tallulah Rd
- 0 Hwy 129n Unit 26019578
- 804 Ledbetter Rd
- 119 Rhododenron
- 00 Us 19 Hwy
- 00 Noon Day Sun Ridge
- 606 Nantahala Acres Rd
- 380 Franklin Branch Rd
- 22540 U S 19
- 4.90 Wayah Road (Hwy 1310)
- 1104 SR Mill Creek
