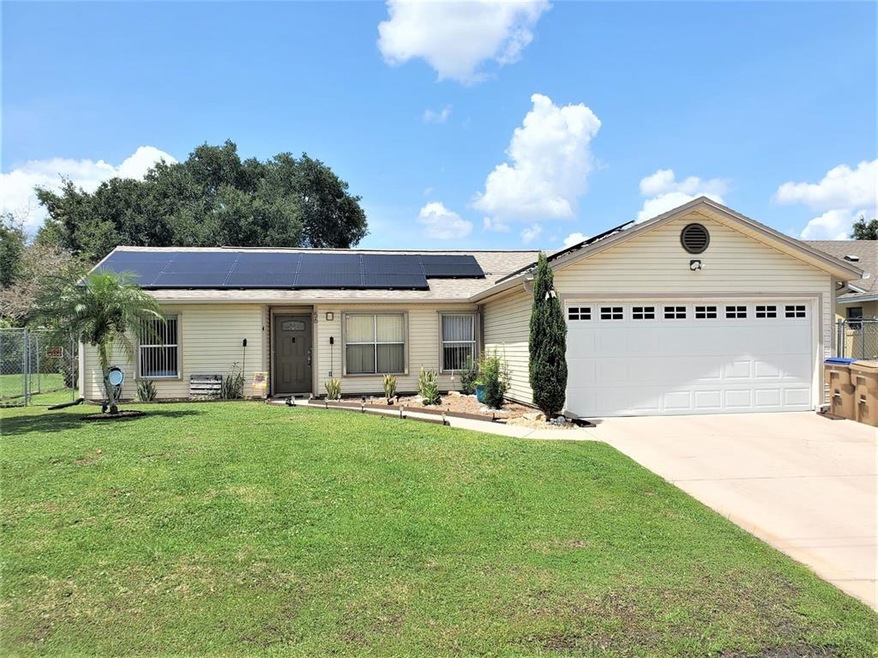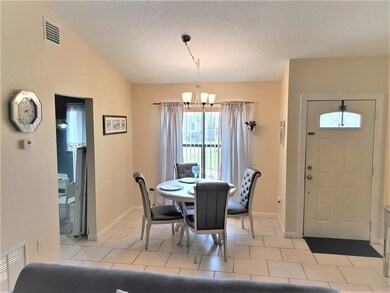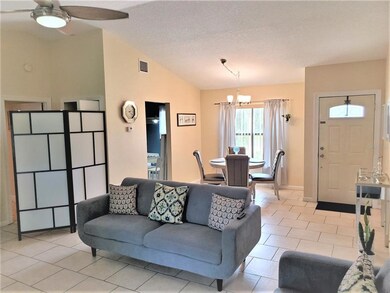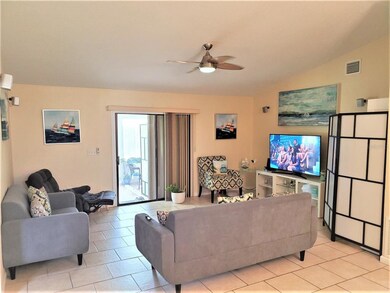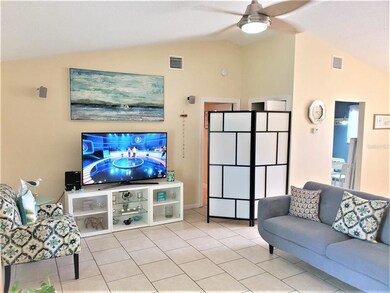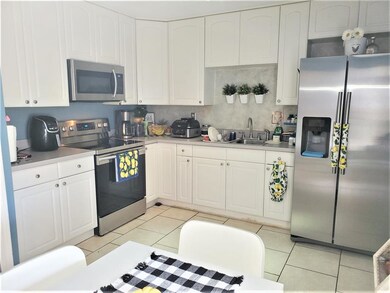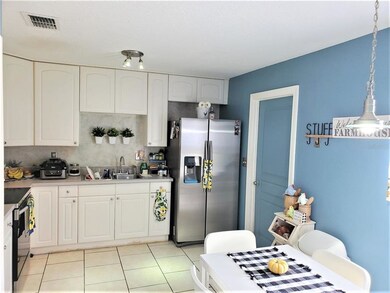
56 Dorset Dr Kissimmee, FL 34758
Highlights
- Fitness Center
- Sun or Florida Room
- Community Pool
- Solar Power System
- High Ceiling
- Tennis Courts
About This Home
As of October 2021DON'T MISS OUT on this Beautiful 3 bedroom, 2 bath, 2 car garage home with endless upgrades and additions! Electric Solar Panels (owned, not rented - Included in the price of the house. No separate contract or qualifications required. Ask to see the incredibly low electricity bill!) added for amazing savings on your electric bill! This home has been meticulously maintained by its owners. The kitchen is fully equipped with new stainless steel appliances. Tile floors throughout, an enclosed Florida room with ample room for entertaining. The spacious backyard is enclosed by vinyl fencing. Located close to shopping, schools, and just about 30 minutes from Disney World and the other Theme Parks. Hurry! This property won't last long!
Last Agent to Sell the Property
D & D PROPERTY MANAGEMENT SOLUTIONS LLC License #3268503 Listed on: 08/13/2021

Home Details
Home Type
- Single Family
Est. Annual Taxes
- $1,654
Year Built
- Built in 1988
Lot Details
- 7,700 Sq Ft Lot
- South Facing Home
- Chain Link Fence
- Property is zoned OPUD
HOA Fees
- $23 Monthly HOA Fees
Parking
- 2 Car Attached Garage
Home Design
- Slab Foundation
- Shingle Roof
- Vinyl Siding
Interior Spaces
- 1,288 Sq Ft Home
- 1-Story Property
- High Ceiling
- Ceiling Fan
- Blinds
- Sliding Doors
- Combination Dining and Living Room
- Sun or Florida Room
- Tile Flooring
Kitchen
- Eat-In Kitchen
- Range<<rangeHoodToken>>
- <<microwave>>
- Ice Maker
- Solid Wood Cabinet
Bedrooms and Bathrooms
- 3 Bedrooms
- 2 Full Bathrooms
Laundry
- Laundry in Garage
- Dryer
- Washer
Home Security
- Hurricane or Storm Shutters
- Storm Windows
- Fire and Smoke Detector
Eco-Friendly Details
- Solar Power System
- Solar Heating System
Outdoor Features
- Rain Gutters
Schools
- Poinciana Elementary School
- Discovery Intermediate
- Liberty High School
Utilities
- Central Heating and Cooling System
- Thermostat
- Underground Utilities
- Electric Water Heater
- High Speed Internet
- Cable TV Available
Listing and Financial Details
- Down Payment Assistance Available
- Homestead Exemption
- Visit Down Payment Resource Website
- Legal Lot and Block 290 / 0532
- Assessor Parcel Number 25-26-28-6100-0532-0290
Community Details
Overview
- Eldonia Gonzalez Association, Phone Number (863) 427-0900
- Visit Association Website
- Poinciana Village 02 Neighborhood 01 Subdivision
- Rental Restrictions
Recreation
- Tennis Courts
- Community Basketball Court
- Racquetball
- Recreation Facilities
- Community Playground
- Fitness Center
- Community Pool
- Park
Ownership History
Purchase Details
Home Financials for this Owner
Home Financials are based on the most recent Mortgage that was taken out on this home.Purchase Details
Home Financials for this Owner
Home Financials are based on the most recent Mortgage that was taken out on this home.Purchase Details
Home Financials for this Owner
Home Financials are based on the most recent Mortgage that was taken out on this home.Purchase Details
Home Financials for this Owner
Home Financials are based on the most recent Mortgage that was taken out on this home.Similar Homes in the area
Home Values in the Area
Average Home Value in this Area
Purchase History
| Date | Type | Sale Price | Title Company |
|---|---|---|---|
| Special Warranty Deed | $100 | -- | |
| Warranty Deed | $245,000 | Bchh Inc | |
| Warranty Deed | $137,500 | First American Title Ins Co | |
| Warranty Deed | $86,000 | -- |
Mortgage History
| Date | Status | Loan Amount | Loan Type |
|---|---|---|---|
| Open | $412,136,000 | New Conventional | |
| Previous Owner | $87,500 | New Conventional | |
| Previous Owner | $107,000 | Fannie Mae Freddie Mac | |
| Previous Owner | $64,500 | No Value Available |
Property History
| Date | Event | Price | Change | Sq Ft Price |
|---|---|---|---|---|
| 06/25/2025 06/25/25 | Rented | $1,695 | 0.0% | -- |
| 05/23/2025 05/23/25 | Price Changed | $1,695 | -4.0% | $1 / Sq Ft |
| 04/27/2025 04/27/25 | Price Changed | $1,765 | -1.7% | $1 / Sq Ft |
| 03/31/2025 03/31/25 | Price Changed | $1,795 | -2.7% | $1 / Sq Ft |
| 03/05/2025 03/05/25 | For Rent | $1,845 | 0.0% | -- |
| 10/15/2021 10/15/21 | Sold | $245,000 | -9.2% | $190 / Sq Ft |
| 08/18/2021 08/18/21 | Pending | -- | -- | -- |
| 08/11/2021 08/11/21 | For Sale | $269,900 | +96.3% | $210 / Sq Ft |
| 07/27/2017 07/27/17 | Off Market | $137,500 | -- | -- |
| 04/28/2017 04/28/17 | Sold | $137,500 | -1.8% | $107 / Sq Ft |
| 03/25/2017 03/25/17 | Pending | -- | -- | -- |
| 03/19/2017 03/19/17 | For Sale | $140,000 | -- | $109 / Sq Ft |
Tax History Compared to Growth
Tax History
| Year | Tax Paid | Tax Assessment Tax Assessment Total Assessment is a certain percentage of the fair market value that is determined by local assessors to be the total taxable value of land and additions on the property. | Land | Improvement |
|---|---|---|---|---|
| 2024 | $3,468 | $205,200 | $54,000 | $151,200 |
| 2023 | $3,468 | $203,800 | $48,000 | $155,800 |
| 2022 | $3,351 | $198,500 | $37,000 | $161,500 |
| 2021 | $1,700 | $118,702 | $0 | $0 |
| 2020 | $1,654 | $117,064 | $0 | $0 |
| 2019 | $1,617 | $114,433 | $0 | $0 |
| 2018 | $1,524 | $112,300 | $0 | $0 |
| 2017 | $833 | $53,440 | $0 | $0 |
| 2016 | $825 | $52,341 | $0 | $0 |
| 2015 | $825 | $51,978 | $0 | $0 |
| 2014 | $787 | $51,566 | $0 | $0 |
Agents Affiliated with this Home
-
Nico Silva Vanegas
N
Seller's Agent in 2025
Nico Silva Vanegas
MAIN STREET RENEWAL LLC
(801) 427-1611
-
Teresa Dishington

Seller's Agent in 2021
Teresa Dishington
D & D PROPERTY MANAGEMENT SOLUTIONS LLC
(407) 346-5001
4 in this area
36 Total Sales
-
Robert Dion

Seller Co-Listing Agent in 2021
Robert Dion
D & D PROPERTY MANAGEMENT SOLUTIONS LLC
(407) 434-1693
3 in this area
31 Total Sales
-
Spencer Lindahl
S
Buyer's Agent in 2021
Spencer Lindahl
MAIN STREET RENEWAL LLC
(480) 535-6813
64 in this area
11,577 Total Sales
-
A
Seller's Agent in 2017
Armando Velez
Map
Source: Stellar MLS
MLS Number: O5964886
APN: 25-26-28-6100-0532-0290
- 13 Dorset Dr
- 24 Dorset Dr
- 834 Oglethorpe Ct
- 13 Bolton Ct
- 910 San Carlos Way
- 136 Nicholas Ct
- 813 Halifax Dr
- 815 Savona Place
- 13 Bradford Ct
- 821 Savona Place
- 943 van Loon Ct
- 939 van Loon Ct
- 909 Hendon Place
- 913 Halifax Dr
- 954 Derbyshire Dr
- 22 Bradford Ct
- 10 Bradford Ct
- 943 Derbyshire Dr
- 937 Halifax Dr
- 925 Derbyshire Dr
