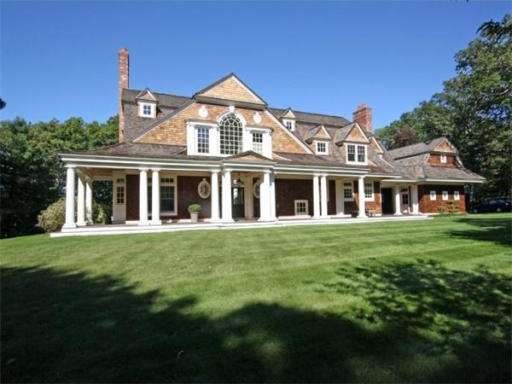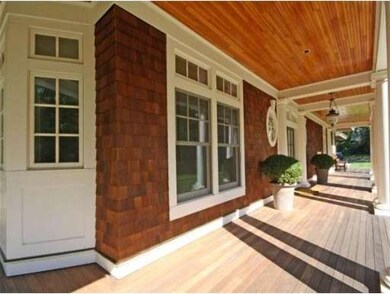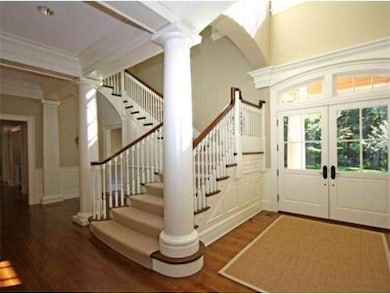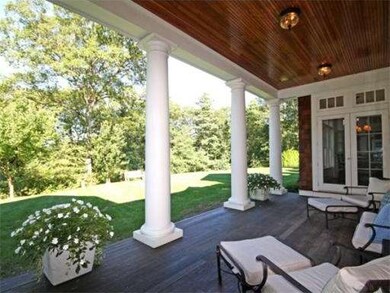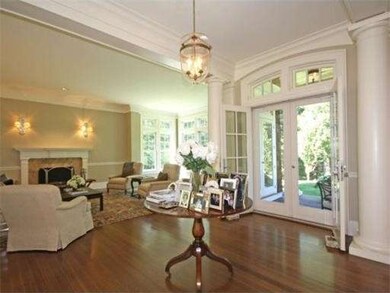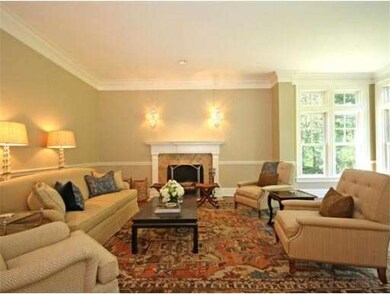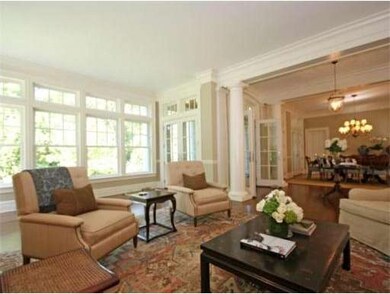
56 Doublet Hill Rd Weston, MA 02493
About This Home
As of July 2025Award winning architect Shope Reno Wharton created this significant Nantucket style shingle home in a coveted country club neighborhood. This flawless masterpiece incorporates an outstanding floor plan and showcases stunning millwork and detail that reflects a timeless elegance. Graced with columns and farmers porch this home has11 rooms including european kitchen, 2 story foyer and sweeping staircase,study w/custom cabinetry, a fin. lower level and is privately set on spectacular lot.
Last Agent to Sell the Property
Mizner and Simon Team
Gibson Sotheby's International Realty Listed on: 09/19/2011
Last Buyer's Agent
Mizner and Simon Team
Gibson Sotheby's International Realty Listed on: 09/19/2011
Home Details
Home Type
Single Family
Est. Annual Taxes
$78,141
Year Built
2002
Lot Details
0
Listing Details
- Lot Description: Paved Drive
- Special Features: None
- Property Sub Type: Detached
- Year Built: 2002
Interior Features
- Has Basement: Yes
- Fireplaces: 3
- Primary Bathroom: Yes
- Number of Rooms: 10
- Amenities: Golf Course
- Flooring: Wood, Tile, Wall to Wall Carpet
- Interior Amenities: French Doors
- Basement: Full, Partially Finished, Interior Access, Bulkhead, Sump Pump
- Bedroom 2: Second Floor, 13X14
- Bedroom 3: Second Floor, 14X15
- Bedroom 4: Second Floor, 15X14
- Bedroom 5: Second Floor, 12X15
- Kitchen: First Floor, 15X15
- Laundry Room: Second Floor
- Living Room: First Floor, 23X16
- Master Bedroom: Second Floor, 27X7
- Master Bedroom Description: Cathedral Ceils, Full Bath, Fireplace, Walk-in Closet, Wall to Wall Carpet
- Dining Room: First Floor, 15X16
- Family Room: First Floor, 21X15
Exterior Features
- Construction: Frame
- Exterior: Shingles, Wood
- Exterior Features: Porch, Deck, Covered Patio/Deck, Prof. Landscape, Sprinkler System
- Foundation: Poured Concrete
Garage/Parking
- Garage Parking: Attached, Side Entry
- Garage Spaces: 2
- Parking Spaces: 10
Utilities
- Water/Sewer: Private Sewerage
- Utility Connections: for Gas Range, for Gas Oven
Ownership History
Purchase Details
Home Financials for this Owner
Home Financials are based on the most recent Mortgage that was taken out on this home.Purchase Details
Home Financials for this Owner
Home Financials are based on the most recent Mortgage that was taken out on this home.Purchase Details
Purchase Details
Similar Homes in Weston, MA
Home Values in the Area
Average Home Value in this Area
Purchase History
| Date | Type | Sale Price | Title Company |
|---|---|---|---|
| Deed | $9,200,000 | -- | |
| Quit Claim Deed | -- | None Available | |
| Quit Claim Deed | -- | None Available | |
| Quit Claim Deed | -- | None Available | |
| Deed | $260,000 | -- | |
| Deed | $1,280,000 | -- | |
| Deed | $260,000 | -- |
Mortgage History
| Date | Status | Loan Amount | Loan Type |
|---|---|---|---|
| Previous Owner | $4,479,000 | Adjustable Rate Mortgage/ARM | |
| Previous Owner | $3,300,000 | Purchase Money Mortgage | |
| Previous Owner | $2,000,000 | Stand Alone Refi Refinance Of Original Loan | |
| Previous Owner | $500,000 | No Value Available |
Property History
| Date | Event | Price | Change | Sq Ft Price |
|---|---|---|---|---|
| 07/01/2025 07/01/25 | Sold | $9,200,000 | -3.2% | $1,240 / Sq Ft |
| 04/28/2025 04/28/25 | Pending | -- | -- | -- |
| 04/02/2025 04/02/25 | For Sale | $9,500,000 | +79.2% | $1,281 / Sq Ft |
| 06/27/2018 06/27/18 | Sold | $5,300,000 | -9.4% | $717 / Sq Ft |
| 04/05/2018 04/05/18 | Pending | -- | -- | -- |
| 01/16/2018 01/16/18 | For Sale | $5,850,000 | +68.3% | $791 / Sq Ft |
| 12/03/2012 12/03/12 | Sold | $3,475,000 | -7.3% | $487 / Sq Ft |
| 09/11/2012 09/11/12 | Pending | -- | -- | -- |
| 08/31/2012 08/31/12 | Price Changed | $3,750,000 | -6.1% | $525 / Sq Ft |
| 04/05/2012 04/05/12 | Price Changed | $3,995,000 | -6.0% | $560 / Sq Ft |
| 01/03/2012 01/03/12 | Price Changed | $4,250,000 | 0.0% | $595 / Sq Ft |
| 01/03/2012 01/03/12 | For Sale | $4,250,000 | +22.3% | $595 / Sq Ft |
| 11/29/2011 11/29/11 | Off Market | $3,475,000 | -- | -- |
| 09/19/2011 09/19/11 | For Sale | $4,795,000 | -- | $672 / Sq Ft |
Tax History Compared to Growth
Tax History
| Year | Tax Paid | Tax Assessment Tax Assessment Total Assessment is a certain percentage of the fair market value that is determined by local assessors to be the total taxable value of land and additions on the property. | Land | Improvement |
|---|---|---|---|---|
| 2025 | $78,141 | $7,039,700 | $1,886,800 | $5,152,900 |
| 2024 | $75,901 | $6,825,600 | $1,886,800 | $4,938,800 |
| 2023 | $75,447 | $6,372,200 | $1,886,800 | $4,485,400 |
| 2022 | $72,934 | $5,693,500 | $1,801,400 | $3,892,100 |
| 2021 | $64,771 | $4,990,100 | $1,714,400 | $3,275,700 |
| 2020 | $4,344 | $4,704,500 | $1,714,400 | $2,990,100 |
| 2019 | $4,349 | $3,612,900 | $1,556,300 | $2,056,600 |
| 2018 | $5,878 | $3,219,100 | $1,556,300 | $1,662,800 |
| 2017 | $40,155 | $3,238,300 | $1,556,300 | $1,682,000 |
| 2016 | $39,612 | $3,257,600 | $1,556,300 | $1,701,300 |
| 2015 | $38,736 | $3,154,400 | $1,483,100 | $1,671,300 |
Agents Affiliated with this Home
-

Seller's Agent in 2025
The Shulkin Wilk Group
Compass
(781) 365-9954
32 in this area
302 Total Sales
-

Seller Co-Listing Agent in 2025
Traci Shulkin
Compass
(617) 939-6309
9 in this area
35 Total Sales
-

Seller Co-Listing Agent in 2025
Jared Wilk
Compass
(617) 817-3827
5 in this area
32 Total Sales
-

Buyer's Agent in 2025
Maggie Gold Seelig
MGS Group Real Estate LTD
(617) 645-4999
8 in this area
106 Total Sales
-
K
Seller's Agent in 2018
Kathryn Alphas Richlen
Coldwell Banker Realty - Weston
-
M
Seller's Agent in 2012
Mizner and Simon Team
Gibson Sotheby's International Realty
Map
Source: MLS Property Information Network (MLS PIN)
MLS Number: 71289584
APN: WEST-000040-000011
