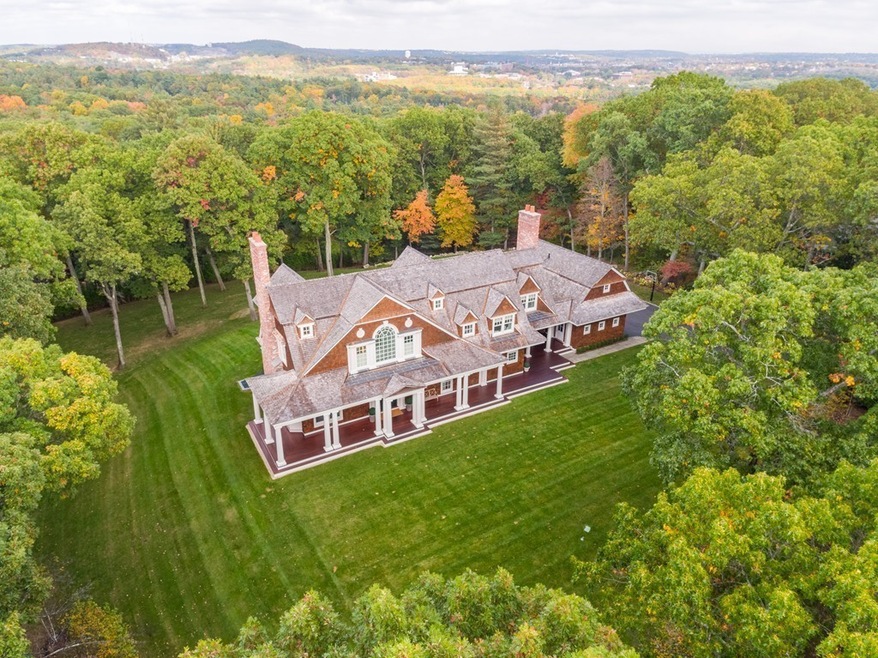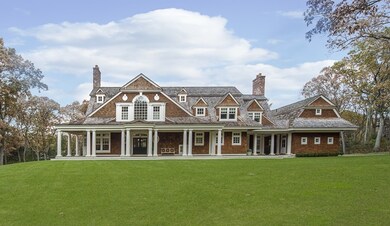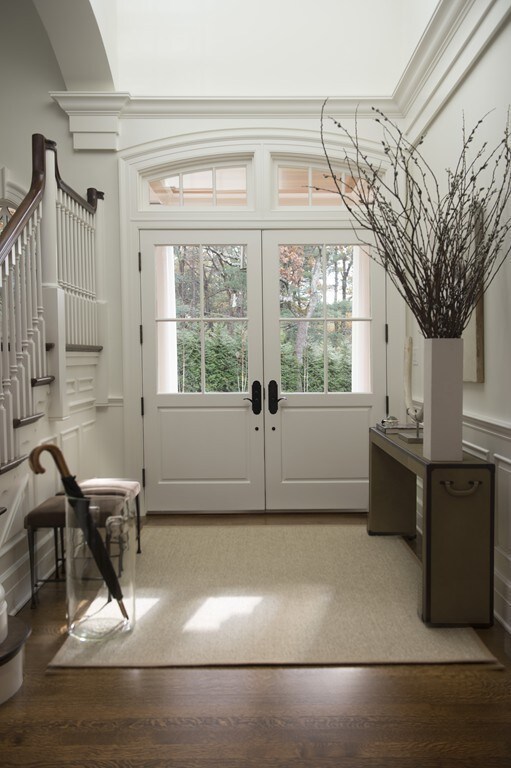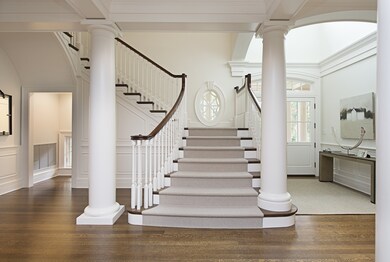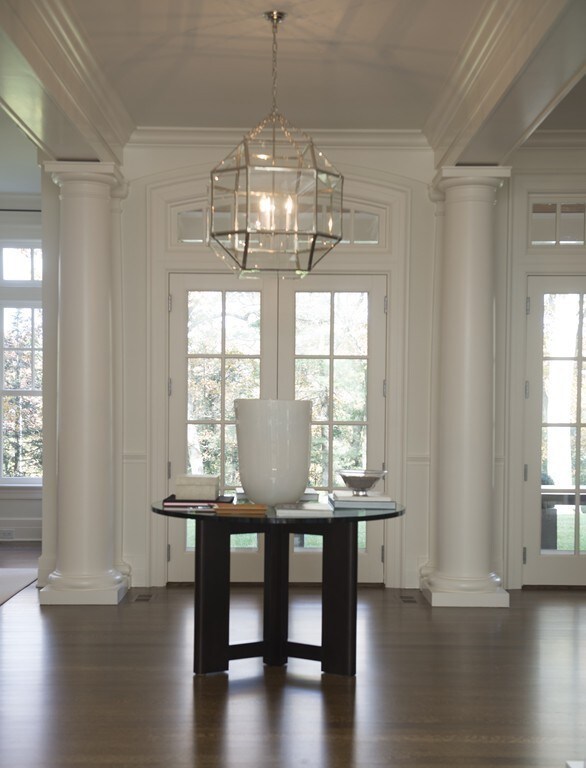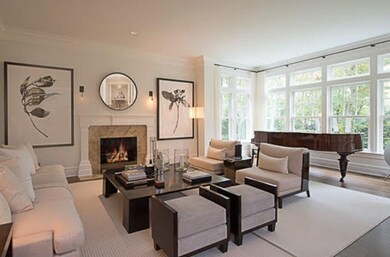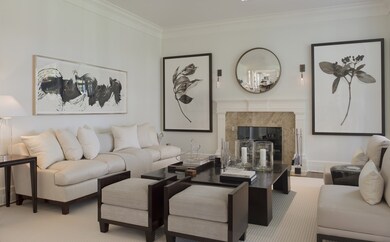
56 Doublet Hill Rd Weston, MA 02493
Highlights
- Landscaped Professionally
- Covered Deck
- Wine Refrigerator
- Country Elementary School Rated A+
- Wood Flooring
- Porch
About This Home
As of July 2025Elegant and sophisticated Shingle Estate, designed by award winning Shope Reno Wharton, Thoughtforms GC, and Foley & Cox of NY, located in the coveted Weston Golf Club area. Sited on a private 1.68 acres, this designer home was updated in 2013 with exquisite upgrades & finishes.Spectacular craftsmanship is showcased throughout, featuring an open floor plan & a dramatic two story foyer with a grand staircase. Approx 7393 sq.ft on 3 levels includes a chef's kitchen with large center island & breakfast area adjoining a stunning family room with fireplace.Sun filled living rm & banquet sized dining rm with French doors that lead to the beautiful deck & landscaped backyard.On the 2nd floor are 5 bedroom suites including a large master bedroom with fireplace, 2 walk-in closets and a luxurious master bath. Lower level is comprised of a state of the art exercise room,play room,additional laundry room.Fast access to all major routes,walk to the conservation trails & top ranked schools
Last Agent to Sell the Property
Kathryn Alphas Richlen
Coldwell Banker Realty - Weston License #449528343 Listed on: 01/16/2018

Home Details
Home Type
- Single Family
Est. Annual Taxes
- $78,141
Year Built
- Built in 2002
Lot Details
- Landscaped Professionally
- Sprinkler System
Parking
- 3 Car Garage
Interior Spaces
- Wet Bar
- Decorative Lighting
- French Doors
- Basement
Kitchen
- Built-In Oven
- Range
- Microwave
- Freezer
- Dishwasher
- Wine Refrigerator
Flooring
- Wood
- Wall to Wall Carpet
- Stone
- Tile
Eco-Friendly Details
- Whole House Vacuum System
Outdoor Features
- Covered Deck
- Porch
Utilities
- Forced Air Heating and Cooling System
- Heating System Uses Gas
- Natural Gas Water Heater
- Private Sewer
- Cable TV Available
Community Details
- Security Service
Listing and Financial Details
- Assessor Parcel Number M:040.0 L:0011 S:000.0
Ownership History
Purchase Details
Home Financials for this Owner
Home Financials are based on the most recent Mortgage that was taken out on this home.Purchase Details
Home Financials for this Owner
Home Financials are based on the most recent Mortgage that was taken out on this home.Purchase Details
Purchase Details
Similar Homes in the area
Home Values in the Area
Average Home Value in this Area
Purchase History
| Date | Type | Sale Price | Title Company |
|---|---|---|---|
| Deed | $9,200,000 | -- | |
| Quit Claim Deed | -- | None Available | |
| Quit Claim Deed | -- | None Available | |
| Quit Claim Deed | -- | None Available | |
| Deed | $260,000 | -- | |
| Deed | $1,280,000 | -- | |
| Deed | $260,000 | -- |
Mortgage History
| Date | Status | Loan Amount | Loan Type |
|---|---|---|---|
| Previous Owner | $4,479,000 | Adjustable Rate Mortgage/ARM | |
| Previous Owner | $3,300,000 | Purchase Money Mortgage | |
| Previous Owner | $2,000,000 | Stand Alone Refi Refinance Of Original Loan | |
| Previous Owner | $500,000 | No Value Available |
Property History
| Date | Event | Price | Change | Sq Ft Price |
|---|---|---|---|---|
| 07/01/2025 07/01/25 | Sold | $9,200,000 | -3.2% | $1,240 / Sq Ft |
| 04/28/2025 04/28/25 | Pending | -- | -- | -- |
| 04/02/2025 04/02/25 | For Sale | $9,500,000 | +79.2% | $1,281 / Sq Ft |
| 06/27/2018 06/27/18 | Sold | $5,300,000 | -9.4% | $717 / Sq Ft |
| 04/05/2018 04/05/18 | Pending | -- | -- | -- |
| 01/16/2018 01/16/18 | For Sale | $5,850,000 | +68.3% | $791 / Sq Ft |
| 12/03/2012 12/03/12 | Sold | $3,475,000 | -7.3% | $487 / Sq Ft |
| 09/11/2012 09/11/12 | Pending | -- | -- | -- |
| 08/31/2012 08/31/12 | Price Changed | $3,750,000 | -6.1% | $525 / Sq Ft |
| 04/05/2012 04/05/12 | Price Changed | $3,995,000 | -6.0% | $560 / Sq Ft |
| 01/03/2012 01/03/12 | Price Changed | $4,250,000 | 0.0% | $595 / Sq Ft |
| 01/03/2012 01/03/12 | For Sale | $4,250,000 | +22.3% | $595 / Sq Ft |
| 11/29/2011 11/29/11 | Off Market | $3,475,000 | -- | -- |
| 09/19/2011 09/19/11 | For Sale | $4,795,000 | -- | $672 / Sq Ft |
Tax History Compared to Growth
Tax History
| Year | Tax Paid | Tax Assessment Tax Assessment Total Assessment is a certain percentage of the fair market value that is determined by local assessors to be the total taxable value of land and additions on the property. | Land | Improvement |
|---|---|---|---|---|
| 2025 | $78,141 | $7,039,700 | $1,886,800 | $5,152,900 |
| 2024 | $75,901 | $6,825,600 | $1,886,800 | $4,938,800 |
| 2023 | $75,447 | $6,372,200 | $1,886,800 | $4,485,400 |
| 2022 | $72,934 | $5,693,500 | $1,801,400 | $3,892,100 |
| 2021 | $64,771 | $4,990,100 | $1,714,400 | $3,275,700 |
| 2020 | $4,344 | $4,704,500 | $1,714,400 | $2,990,100 |
| 2019 | $4,349 | $3,612,900 | $1,556,300 | $2,056,600 |
| 2018 | $5,878 | $3,219,100 | $1,556,300 | $1,662,800 |
| 2017 | $40,155 | $3,238,300 | $1,556,300 | $1,682,000 |
| 2016 | $39,612 | $3,257,600 | $1,556,300 | $1,701,300 |
| 2015 | $38,736 | $3,154,400 | $1,483,100 | $1,671,300 |
Agents Affiliated with this Home
-

Seller's Agent in 2025
The Shulkin Wilk Group
Compass
(781) 365-9954
32 in this area
302 Total Sales
-

Seller Co-Listing Agent in 2025
Traci Shulkin
Compass
(617) 939-6309
9 in this area
35 Total Sales
-

Seller Co-Listing Agent in 2025
Jared Wilk
Compass
(617) 817-3827
5 in this area
32 Total Sales
-

Buyer's Agent in 2025
Maggie Gold Seelig
MGS Group Real Estate LTD
(617) 645-4999
8 in this area
106 Total Sales
-
K
Seller's Agent in 2018
Kathryn Alphas Richlen
Coldwell Banker Realty - Weston
-
M
Seller's Agent in 2012
Mizner and Simon Team
Gibson Sotheby's International Realty
Map
Source: MLS Property Information Network (MLS PIN)
MLS Number: 72271324
APN: WEST-000040-000011
