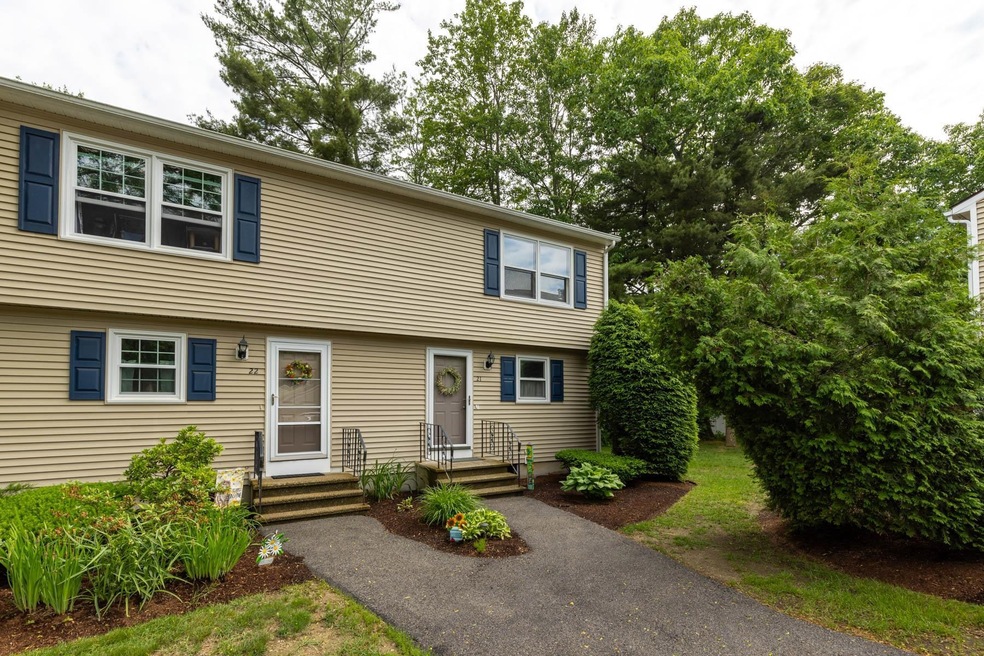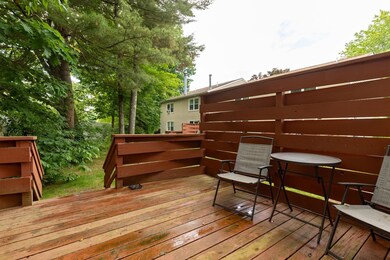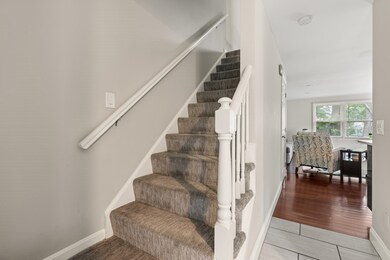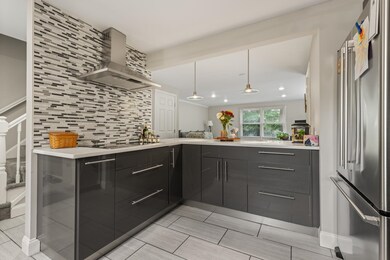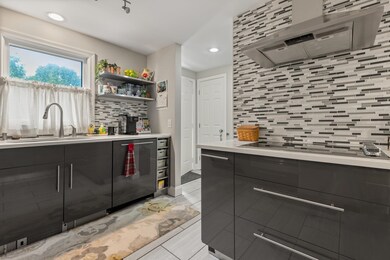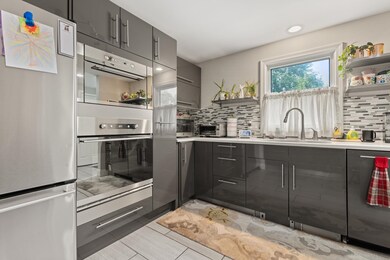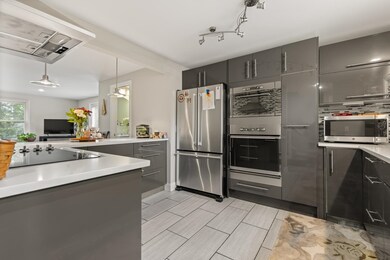
Highlights
- In Ground Pool
- Open Floorplan
- Double Oven
- End Unit
- Recreation Facilities
- Porch
About This Home
As of August 2024"Check out this drop-dead gorgeous end unit at The Garrison Condos. The condo has been completely renovated from top to bottom, featuring a stunning kitchen with upgraded appliances, quartz counters, and a tile backsplash. The interior has been opened up to create an open concept of living, dining, and kitchen areas. The second-floor houses 2 large bedrooms and very large bathroom and laundry closet. Both bathrooms have also been completely renovated. Additionally, the basement has been finished. These great condos come with full basements and a garage! The community is well cared for and includes amenities such as a pool, a walking area for dogs, and recreation. Allows pets with condo approval. Don't miss out on this spacious unit that will check off all your boxes."
Last Agent to Sell the Property
Central Falls Realty Brokerage Phone: 603-742-2121 License #001219 Listed on: 07/31/2024
Townhouse Details
Home Type
- Townhome
Est. Annual Taxes
- $5,075
Year Built
- Built in 1981
Lot Details
- 436 Sq Ft Lot
- End Unit
- Landscaped
HOA Fees
- $320 Monthly HOA Fees
Parking
- 1 Car Garage
- Assigned Parking
Home Design
- Concrete Foundation
- Wood Frame Construction
- Shingle Roof
- Aluminum Siding
- Vinyl Siding
Interior Spaces
- 2-Story Property
- Open Floorplan
- Dining Area
Kitchen
- Double Oven
- Electric Cooktop
- Stove
Flooring
- Carpet
- Laminate
- Tile
Bedrooms and Bathrooms
- 2 Bedrooms
- Bathroom on Main Level
Laundry
- Laundry on upper level
- Washer and Dryer Hookup
Partially Finished Basement
- Basement Fills Entire Space Under The House
- Connecting Stairway
- Interior Basement Entry
Home Security
Outdoor Features
- In Ground Pool
- Porch
Schools
- Garrison Elementary School
- Dover Middle School
- Dover High School
Utilities
- Air Conditioning
- Window Unit Cooling System
- Hot Water Heating System
- Heating System Uses Natural Gas
- 100 Amp Service
- Internet Available
- Cable TV Available
Listing and Financial Details
- Tax Lot B-21
Community Details
Overview
- $1,280 One-Time Secondary Association Fee
- Association fees include electric, landscaping, plowing, recreation, trash, condo fee
- The Garrison In Dover Condos
Recreation
- Recreation Facilities
- Community Pool
- Snow Removal
Security
- Fire and Smoke Detector
Ownership History
Purchase Details
Similar Homes in Dover, NH
Home Values in the Area
Average Home Value in this Area
Purchase History
| Date | Type | Sale Price | Title Company |
|---|---|---|---|
| Foreclosure Deed | $187,600 | -- |
Property History
| Date | Event | Price | Change | Sq Ft Price |
|---|---|---|---|---|
| 08/21/2024 08/21/24 | Sold | $403,000 | +6.1% | $290 / Sq Ft |
| 08/07/2024 08/07/24 | Pending | -- | -- | -- |
| 07/31/2024 07/31/24 | For Sale | $379,900 | -- | $273 / Sq Ft |
Tax History Compared to Growth
Tax History
| Year | Tax Paid | Tax Assessment Tax Assessment Total Assessment is a certain percentage of the fair market value that is determined by local assessors to be the total taxable value of land and additions on the property. | Land | Improvement |
|---|---|---|---|---|
| 2021 | $4,407 | $203,100 | $45,000 | $158,100 |
Agents Affiliated with this Home
-

Seller's Agent in 2024
Paula Forbes
Central Falls Realty
(603) 285-0027
95 in this area
193 Total Sales
-
A
Buyer's Agent in 2024
Anne Golding
New Space Real Estate, LLC
(603) 834-0091
4 in this area
39 Total Sales
Map
Source: PrimeMLS
MLS Number: 5007443
APN: DOVR M:I0009 B:B L:21
- 56 Durham Rd Unit 37
- 56 Durham Rd
- 56 Durham Rd Unit 40
- 56 Durham Rd Unit 62
- 26 Picnic Rock Dr
- 35 Mill St
- 30 Cataract Ave
- 9-2 Porch Light Dr Unit 2
- 8 Southwood Dr
- 12 Juniper Dr Unit Lot 12
- 12 Zeland Dr
- 23 Katie Ln
- 92 Katie Ln
- 10 Banner Dr
- 20 Stark Ave
- 12 Longmeadow Rd
- 35 Lenox Dr Unit B
- 31 Lenox Dr Unit B
- 30 Lenox Dr Unit D
- 33 Lenox Dr Unit B
