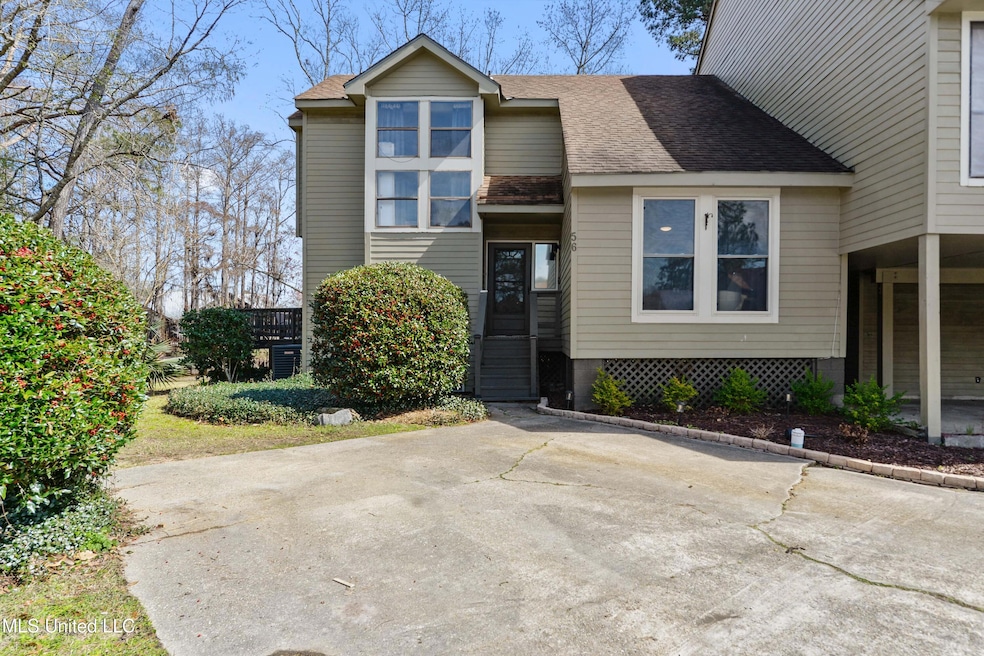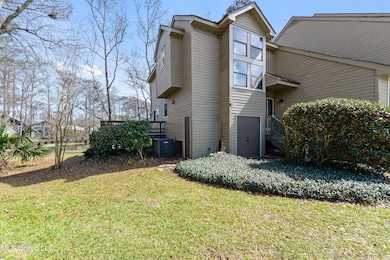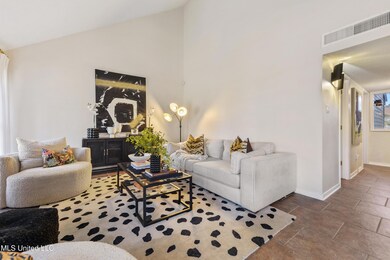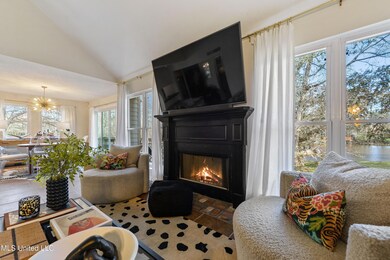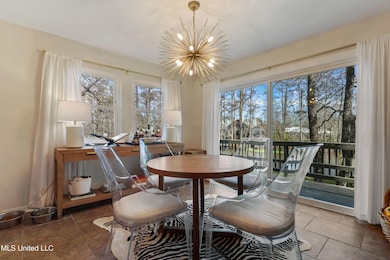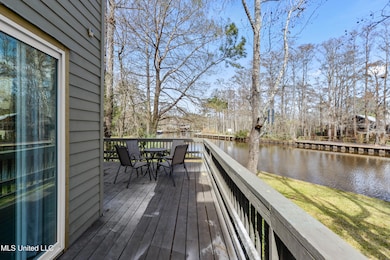56 E Chamale Cove Slidell, MS 70460
Estimated payment $1,697/month
Highlights
- Waterfront
- Deck
- Fireplace
- Bayou Woods Elementary School Rated A-
- Wood Flooring
- Cooling Available
About This Home
Charming and spacious 3 bedroom/2 bathroom waterfront townhouse on Bayou Bonfouca features a wood burning fireplace, views of the water from both living and dining areas which open to a party-sized deck. The galley style kitchen is updated with stainless appliances, granite countertops and boasts a passthrough bar or coffee station. The Primary Suite is on the main level with a walk-through double sided bathroom which is convenient for guests. There are also two front facing parking spaces and plenty of outdoor storage. HOA is responsible for all exterior maintenance and insurance + roof. All appliances remain. Olde Towne Slidell area is close to all parades, many restaurants, and 30 minutes to downtown NOLA.
Townhouse Details
Home Type
- Townhome
Est. Annual Taxes
- $1,145
Year Built
- Built in 1982
Lot Details
- Waterfront
- Zero Lot Line
HOA Fees
- $420 Monthly HOA Fees
Parking
- 2 Parking Spaces
Home Design
- Architectural Shingle Roof
Interior Spaces
- 1,690 Sq Ft Home
- 2-Story Property
- Fireplace
- Insulated Windows
- Washer and Dryer
- Property Views
Kitchen
- Microwave
- Dishwasher
- Disposal
Flooring
- Wood
- Stone
- Luxury Vinyl Tile
Bedrooms and Bathrooms
- 3 Bedrooms
- 2 Full Bathrooms
Home Security
Outdoor Features
- Deck
Utilities
- Cooling Available
- Heating Available
- Electric Water Heater
Listing and Financial Details
- Assessor Parcel Number 91020
Community Details
Overview
- Association fees include ground maintenance, insurance, management, pest control
- Metes And Bounds Subdivision
Security
- Fire and Smoke Detector
Map
Home Values in the Area
Average Home Value in this Area
Tax History
| Year | Tax Paid | Tax Assessment Tax Assessment Total Assessment is a certain percentage of the fair market value that is determined by local assessors to be the total taxable value of land and additions on the property. | Land | Improvement |
|---|---|---|---|---|
| 2025 | $1,052 | $13,445 | $1,500 | $11,945 |
| 2024 | $1,052 | $13,445 | $1,500 | $11,945 |
| 2023 | $1,145 | $11,163 | $1,500 | $9,663 |
| 2022 | $84,401 | $11,163 | $1,500 | $9,663 |
| 2021 | $844 | $11,163 | $1,500 | $9,663 |
| 2020 | $841 | $11,163 | $1,500 | $9,663 |
| 2019 | $1,819 | $10,364 | $0 | $10,364 |
| 2018 | $1,824 | $10,364 | $0 | $10,364 |
| 2017 | $1,836 | $10,364 | $0 | $10,364 |
| 2016 | $1,877 | $10,364 | $0 | $10,364 |
| 2015 | $714 | $10,364 | $0 | $10,364 |
| 2014 | $740 | $10,364 | $0 | $10,364 |
| 2013 | -- | $10,364 | $0 | $10,364 |
Property History
| Date | Event | Price | List to Sale | Price per Sq Ft |
|---|---|---|---|---|
| 01/26/2026 01/26/26 | Price Changed | $230,000 | -4.2% | $136 / Sq Ft |
| 01/06/2026 01/06/26 | For Sale | $240,000 | 0.0% | $142 / Sq Ft |
| 01/01/2026 01/01/26 | Off Market | -- | -- | -- |
| 11/21/2025 11/21/25 | Price Changed | $240,000 | -4.0% | $142 / Sq Ft |
| 09/27/2025 09/27/25 | For Sale | $250,000 | 0.0% | $148 / Sq Ft |
| 09/01/2025 09/01/25 | Off Market | -- | -- | -- |
| 08/12/2025 08/12/25 | For Sale | $250,000 | 0.0% | $148 / Sq Ft |
| 08/07/2025 08/07/25 | Off Market | -- | -- | -- |
| 03/01/2025 03/01/25 | For Sale | $250,000 | -- | $148 / Sq Ft |
Purchase History
| Date | Type | Sale Price | Title Company |
|---|---|---|---|
| Deed | $220,000 | Bayou Title |
Mortgage History
| Date | Status | Loan Amount | Loan Type |
|---|---|---|---|
| Open | $225,060 | VA |
Source: MLS United
MLS Number: 4105326
APN: 91020
- 50 Chamale Cove E Unit 50
- 56 Chamale Cove E Unit 56
- 60 Chamale Cove E Unit 60
- 62 Chamale Cove E
- 49 Chamale Cove
- 2021 Bayou Ln Unit E
- 26 Chamale Cove E Unit 26
- 89 W Chamale Cove Unit 89
- 96 Chamale Cove Unit 96
- 120 Chamale Cove W
- 143 Chamale Cove W Unit 2
- 207 Plimsol Ct
- 239 Plimsol Ct Unit 239
- 2135 2nd St
- 2239 1st St
- 132 Robert St
- 0 2nd St
- 125 Chamale Dr
- 49 Chamale Cove
- 96 Chamale Cove Unit 96
- 239 Plimsol Ct Unit 239
- 517 Erlanger Ave Unit A
- 518 Erlanger Ave
- 2006 5th St Unit A
- 2004 5th St Unit B
- 2018 6th St
- 917 Fremaux Ave
- 2729 Lincoln Ave
- 2020 11th St
- 3052 Effie St
- 3069 Effie St
- 651 Old Spanish Trail
- 103 Tiger Dr
- 756 Gause Blvd Unit 38
- 901 Old Spanish Trail
- 1466 Florida Ave
- 1303 Town Center Pkwy
- 3834 Cambridge St
Ask me questions while you tour the home.
