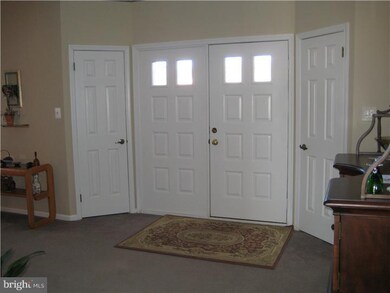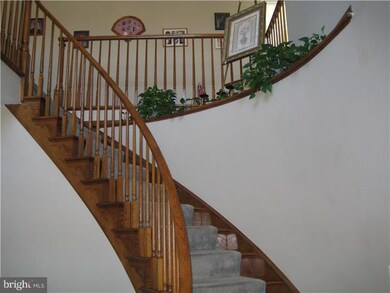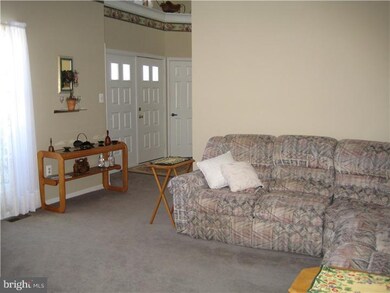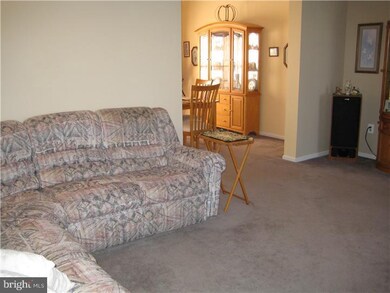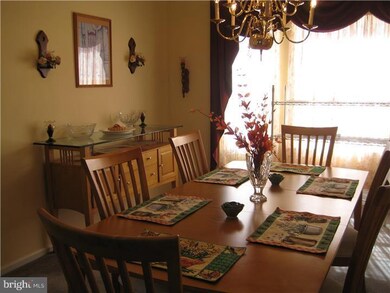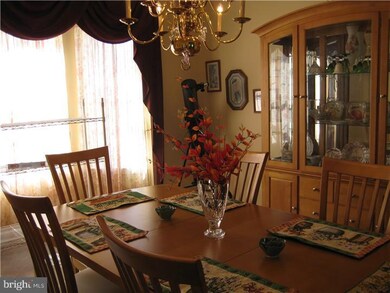
56 Easton Way Hainesport, NJ 08036
Estimated Value: $704,665 - $805,000
Highlights
- Deck
- Contemporary Architecture
- Attic
- Rancocas Valley Regional High School Rated A-
- Cathedral Ceiling
- 3 Car Direct Access Garage
About This Home
As of August 2013Beautiful Normandy model in popular Sage Run section. Features include stucco and stone front, double door front entry, over 1/2 acre lot with side turned 3 car garage, dramatic foyer with curved staircase, 9' ceilings, formal LR and Dr with bay window, eat in kitchen with 42' cab, island, newer flat top stove with convection, desk area, step down family rm with gas firpl, 1/2 moon windows and custom surround. Home also has a large laundry rm with mud room door, access to 3 car gar with openers, 1st fl powder rm, sprinkler sys, maintenence free deck with hot tub, garden area & shed backing to open farm area. The 2nd floor features generous 2nd, 3rd and 4th bedrooms all with ceiling fans, pull down attic storage, full bath in hall with doulb sinks/vanity and master suite has vaulted ceiling, walk in closet and full bath with garden tub and shower stall. Home has gas heat, newer a/c and solar panels for electricity. Shows well. Call today!!!
Last Agent to Sell the Property
RE/MAX ONE Realty License #8331231 Listed on: 03/06/2013
Home Details
Home Type
- Single Family
Est. Annual Taxes
- $7,609
Year Built
- Built in 1994
Lot Details
- 0.5 Acre Lot
- Lot Dimensions are 100x240
- Open Lot
- Property is in good condition
- Property is zoned RESD
HOA Fees
- $10 Monthly HOA Fees
Parking
- 3 Car Direct Access Garage
- Garage Door Opener
- Driveway
- On-Street Parking
Home Design
- Contemporary Architecture
- Brick Foundation
- Shingle Roof
- Stone Siding
- Vinyl Siding
Interior Spaces
- 2,968 Sq Ft Home
- Property has 2 Levels
- Cathedral Ceiling
- Ceiling Fan
- Gas Fireplace
- Family Room
- Living Room
- Dining Room
- Laundry on main level
- Attic
Kitchen
- Built-In Range
- Dishwasher
- Kitchen Island
- Disposal
Flooring
- Wall to Wall Carpet
- Vinyl
Bedrooms and Bathrooms
- 4 Bedrooms
- En-Suite Primary Bedroom
- En-Suite Bathroom
- 2.5 Bathrooms
- Walk-in Shower
Outdoor Features
- Deck
- Shed
Utilities
- Forced Air Heating and Cooling System
- Heating System Uses Gas
- Natural Gas Water Heater
- Cable TV Available
Community Details
- Association fees include common area maintenance
- Built by SAM PAPARONE
- Sage Run Subdivision, Normandy Floorplan
Listing and Financial Details
- Tax Lot 00010
- Assessor Parcel Number 16-00114 10-00010
Ownership History
Purchase Details
Home Financials for this Owner
Home Financials are based on the most recent Mortgage that was taken out on this home.Purchase Details
Home Financials for this Owner
Home Financials are based on the most recent Mortgage that was taken out on this home.Purchase Details
Purchase Details
Similar Homes in the area
Home Values in the Area
Average Home Value in this Area
Purchase History
| Date | Buyer | Sale Price | Title Company |
|---|---|---|---|
| Collins Brendan J | $387,500 | Commonwealth Land Title Insu | |
| Mcdonald Charles A | $235,000 | Fidelity National Title | |
| Short Robert T | $217,000 | Surety Title Corporation | |
| Brainum Michael H | $237,190 | American Title Abstract Corp |
Mortgage History
| Date | Status | Borrower | Loan Amount |
|---|---|---|---|
| Open | Collins Brendan | $72,100 | |
| Closed | Collins Brendan | $72,100 | |
| Open | Collins Brendan J | $339,000 | |
| Closed | Collins Brendan J | $364,000 | |
| Closed | Collins Brendan J | $368,125 | |
| Previous Owner | Mcdonald Charles A | $100,000 | |
| Previous Owner | Mcdonald Charles A | $170,754 | |
| Previous Owner | Mcdonald Charles A | $94,800 | |
| Previous Owner | Mcdonald Charles A | $188,000 |
Property History
| Date | Event | Price | Change | Sq Ft Price |
|---|---|---|---|---|
| 08/19/2013 08/19/13 | Sold | $387,500 | -2.5% | $131 / Sq Ft |
| 06/20/2013 06/20/13 | Pending | -- | -- | -- |
| 04/17/2013 04/17/13 | Price Changed | $397,400 | -0.6% | $134 / Sq Ft |
| 03/06/2013 03/06/13 | For Sale | $399,900 | -- | $135 / Sq Ft |
Tax History Compared to Growth
Tax History
| Year | Tax Paid | Tax Assessment Tax Assessment Total Assessment is a certain percentage of the fair market value that is determined by local assessors to be the total taxable value of land and additions on the property. | Land | Improvement |
|---|---|---|---|---|
| 2024 | $9,525 | $373,100 | $82,100 | $291,000 |
| 2023 | $9,525 | $373,100 | $82,100 | $291,000 |
| 2022 | $9,346 | $373,100 | $82,100 | $291,000 |
| 2021 | $9,021 | $360,100 | $82,100 | $278,000 |
| 2020 | $8,930 | $360,100 | $82,100 | $278,000 |
| 2019 | $8,812 | $360,100 | $82,100 | $278,000 |
| 2018 | $8,560 | $360,100 | $82,100 | $278,000 |
| 2017 | $8,466 | $360,100 | $82,100 | $278,000 |
| 2016 | $8,282 | $360,100 | $82,100 | $278,000 |
| 2015 | $8,102 | $360,100 | $82,100 | $278,000 |
| 2014 | $7,659 | $360,100 | $82,100 | $278,000 |
Agents Affiliated with this Home
-
Theresa Cucinotta

Seller's Agent in 2013
Theresa Cucinotta
RE/MAX
(609) 320-2406
70 Total Sales
-
Erin Finazzo

Buyer's Agent in 2013
Erin Finazzo
Compass New Jersey, LLC - Moorestown
(609) 744-3112
67 Total Sales
Map
Source: Bright MLS
MLS Number: 1003357616
APN: 16-00114-10-00010
- 3 Prickett Ln
- 19 Prickett Ln
- 11 Bancroft Ln
- 22 Millway Rd
- 1312 & 1316 Route 38
- 1310 Route 38
- 8 Cove Ct
- 6 Applewood Ct
- 164 Merion Way
- 10 Marriott Dr
- 10 Cottonwood Dr
- 121 Paisley Place
- 10 Delaware Ave
- 509 Lumberton Rd
- 119 Glengarry Ln
- 2802B B Yarmouth La
- 1611 Marne Hwy
- 2305A Yarmouth Ln Unit 2305
- 108 Pertwood Ct Unit 108
- 1631 Albert St

