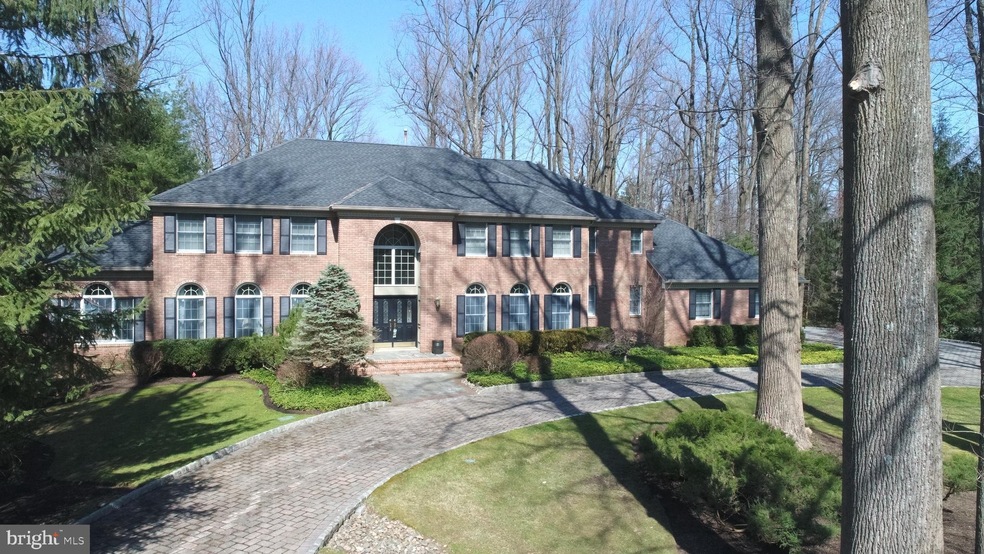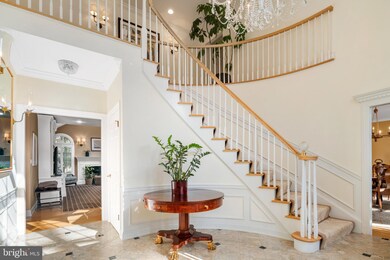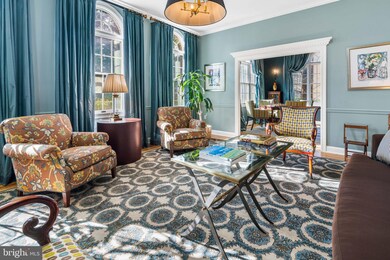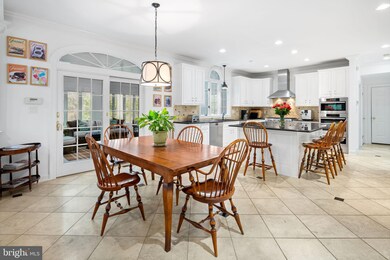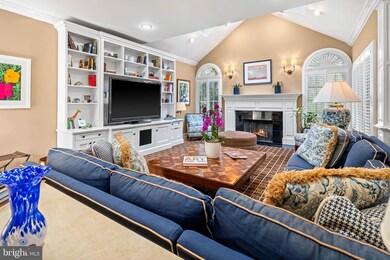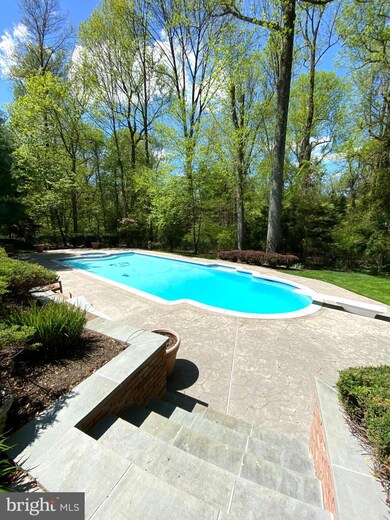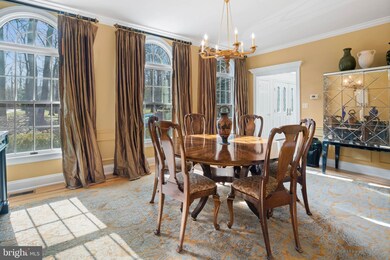
56 Fitch Way Princeton, NJ 08540
Princeton North NeighborhoodEstimated Value: $2,215,000 - $2,778,000
Highlights
- In Ground Pool
- Gourmet Kitchen
- Curved or Spiral Staircase
- Community Park Elementary School Rated A+
- Commercial Range
- Colonial Architecture
About This Home
As of May 2022Located in a private neighborhood known as Princeton Ridge, this impressive brick colonial sits on a one acre lot with a circular paver stone driveway that unfolds an exquisite setting amongst trees on a quiet cul-de-sac. A stunning two-story , center foyer is flanked by a formal dining room on the right and a formal living room on the left, both rooms having three sets of floor-to-ceiling windows with palladium transoms above allow the flow of natural light. Just off the living room is an office (piano room) with a soaring ceiling adding a dramatic feel to this third front room, where all three rooms compliment each other with elegant appointments displaying effortless beauty as you move between them. A generous size chef's kitchen with a magnanimous center island is ready to seat or host large parties, appliances include a Wolf 6 burner commercial range, Miele wall oven, Miele convection microwave, Miele warming drawer, Miele dishwasher, Sub-Zero refrigerator, and a wine cooler making prep for dinners and entertaining a pleasure! The kitchen has easy access to a bar area and a set of French sliding glass doors to the enclosed porch with a vaulted ceiling and skylights offering views of the pool, patio and grounds, Off the enclosed porch is an open air deck where BBQ and outdoor dining will be your happy place in the summer as the yard is private and filled with nature to delight and amuse you. The family room is open to the kitchen and boasts a wall of floor-to-ceiling built-ins and a cathedral ceiling area above the fireplace with skylights adds additional natural light. The remainder of this level consists of a 5th bedroom guest suite with a private full bath and two half baths, (one formal for guest use and the other informal for pool use) a conveniently located laundry room/ mudroom with entry to the rear deck is adjacent to the three car side-entry garage. A perfectly hidden back staircase makes for easy bedroom access to the Princess Suite and Jack-N-Jill Suites on the second level. The second level has a front-to-back primary suite with a vaulted, tray ceiling, a dressing area, dual walk-in closets and a primary bathroom with twin sinks, toilet closet with bidet and a soaking tub. Down the hall and separate from the primary bedroom are three more bedrooms (Jack-N-Jill suite, two bedrooms that share a bath and a Princess Suite, with its own private bath and hall access.) that can access either front or back staircases. The lower level is finished into one large open space where a gym, TV area and game room all blend beautifully along with a fifth full bathroom. The backyard has multiple venues for outdoor enjoyment, enclosed porch, open air deck and a patio surrounding the pool. Gardens, trees, birds and wildlife fill the backyard for visual enjoyment while relaxing in this private haven where reading, dining, swimming or just pondering the day away makes it easy to unwind. Minutes to downtown Princeton for dining, shopping, theater or just a stroll will be a hit for all!
Last Agent to Sell the Property
Coldwell Banker Residential Brokerage - Princeton Listed on: 03/23/2022

Home Details
Home Type
- Single Family
Est. Annual Taxes
- $32,450
Year Built
- Built in 1993
Lot Details
- 1 Acre Lot
- Property is Fully Fenced
- Extensive Hardscape
- Property is in excellent condition
- Property is zoned RB
HOA Fees
- $44 Monthly HOA Fees
Parking
- 3 Car Direct Access Garage
- 15 Driveway Spaces
- Side Facing Garage
- Garage Door Opener
- Circular Driveway
Home Design
- Colonial Architecture
- Traditional Architecture
- Hip Roof Shape
- Brick Exterior Construction
- Frame Construction
- Shingle Roof
Interior Spaces
- 4,480 Sq Ft Home
- Property has 2 Levels
- Traditional Floor Plan
- Curved or Spiral Staircase
- Dual Staircase
- Crown Molding
- Tray Ceiling
- Cathedral Ceiling
- Non-Functioning Fireplace
- Entrance Foyer
- Family Room Off Kitchen
- Living Room
- Formal Dining Room
- Den
- Recreation Room
- Sun or Florida Room
- Partially Finished Basement
Kitchen
- Gourmet Kitchen
- Breakfast Area or Nook
- Kitchen in Efficiency Studio
- Butlers Pantry
- Double Oven
- Gas Oven or Range
- Commercial Range
- Six Burner Stove
- Built-In Range
- Built-In Microwave
- Dishwasher
- Stainless Steel Appliances
- Kitchen Island
Flooring
- Wood
- Wall to Wall Carpet
- Ceramic Tile
Bedrooms and Bathrooms
- En-Suite Primary Bedroom
- Walk-In Closet
Laundry
- Laundry Room
- Laundry on main level
Pool
- In Ground Pool
- Gunite Pool
Outdoor Features
- Deck
- Screened Patio
- Porch
Schools
- Community Park Elementary School
- Prin. Midd Middle School
- Princeton High School
Utilities
- Forced Air Heating and Cooling System
- Natural Gas Water Heater
Community Details
- Association fees include common area maintenance
- Princeton Ridge HOA
- Princeton Ridge Subdivision
Listing and Financial Details
- Tax Lot 00005
- Assessor Parcel Number 14-02201-00005
Ownership History
Purchase Details
Home Financials for this Owner
Home Financials are based on the most recent Mortgage that was taken out on this home.Purchase Details
Home Financials for this Owner
Home Financials are based on the most recent Mortgage that was taken out on this home.Purchase Details
Home Financials for this Owner
Home Financials are based on the most recent Mortgage that was taken out on this home.Purchase Details
Home Financials for this Owner
Home Financials are based on the most recent Mortgage that was taken out on this home.Similar Homes in Princeton, NJ
Home Values in the Area
Average Home Value in this Area
Purchase History
| Date | Buyer | Sale Price | Title Company |
|---|---|---|---|
| Gandhi Neil | $1,851,000 | Old Republic Title | |
| Tempel Donna L | -- | Title Resource Group | |
| Lazarus Anrew S | $1,500,000 | -- | |
| Ghusson Sam | $3,200,000 | Empire Title & Abstract Agen | |
| Lazarus Andrew S | $1,500,000 | None Available | |
| Ghusson Sam | $700,000 | -- |
Mortgage History
| Date | Status | Borrower | Loan Amount |
|---|---|---|---|
| Open | Gandhi Neil | $1,480,800 | |
| Previous Owner | Tempel Donna | $932,000 | |
| Previous Owner | Tempel Donna L | $932,000 | |
| Previous Owner | Lazarus Andrew S | $249,000 | |
| Previous Owner | Lazarus Andrew S | $750,000 | |
| Previous Owner | Lazarus Andrew S | $750,000 | |
| Previous Owner | Ghusson Sam | $500,000 |
Property History
| Date | Event | Price | Change | Sq Ft Price |
|---|---|---|---|---|
| 05/31/2022 05/31/22 | Sold | $1,851,000 | +0.1% | $413 / Sq Ft |
| 04/01/2022 04/01/22 | Pending | -- | -- | -- |
| 03/23/2022 03/23/22 | For Sale | $1,850,000 | -- | $413 / Sq Ft |
Tax History Compared to Growth
Tax History
| Year | Tax Paid | Tax Assessment Tax Assessment Total Assessment is a certain percentage of the fair market value that is determined by local assessors to be the total taxable value of land and additions on the property. | Land | Improvement |
|---|---|---|---|---|
| 2024 | $33,449 | $1,330,500 | $600,000 | $730,500 |
| 2023 | $33,449 | $1,330,500 | $600,000 | $730,500 |
| 2022 | $32,358 | $1,330,500 | $600,000 | $730,500 |
| 2021 | $32,451 | $1,330,500 | $600,000 | $730,500 |
| 2020 | $32,198 | $1,330,500 | $600,000 | $730,500 |
| 2019 | $31,559 | $1,330,500 | $600,000 | $730,500 |
| 2018 | $31,027 | $1,330,500 | $600,000 | $730,500 |
| 2017 | $30,602 | $1,330,500 | $600,000 | $730,500 |
| 2016 | $30,123 | $1,330,500 | $600,000 | $730,500 |
| 2015 | $29,431 | $1,330,500 | $600,000 | $730,500 |
| 2014 | $29,071 | $1,330,500 | $600,000 | $730,500 |
Agents Affiliated with this Home
-
Heidi Hartmann

Seller's Agent in 2022
Heidi Hartmann
Coldwell Banker Residential Brokerage - Princeton
(609) 658-3771
25 in this area
102 Total Sales
-
Alana Lutkowski

Buyer's Agent in 2022
Alana Lutkowski
Callaway Henderson Sotheby's Int'l-Princeton
(908) 227-6269
11 in this area
78 Total Sales
Map
Source: Bright MLS
MLS Number: NJME2012450
APN: 14-02201-0000-00005
- 99 Ridgeview Rd
- 83 Pettit Place
- 458 Cherry Hill Rd
- 8 Garrett Ln
- 164 Balcort Dr
- 348 Cherry Valley Rd
- 185 Arreton Rd
- 374 Cherry Hill Rd
- 1163 Stuart Rd
- 98 Beech Hollow Ln
- 933 Great Rd
- 9 Trewbridge Ct
- 6 York Dr
- 28 Blackstone Dr
- 1308 Great Rd
- 59 Woodland Dr
- 1330 Great Rd
- 8 Bolton Cir
- 70 Heather Ln
- 140 Laurel Rd
