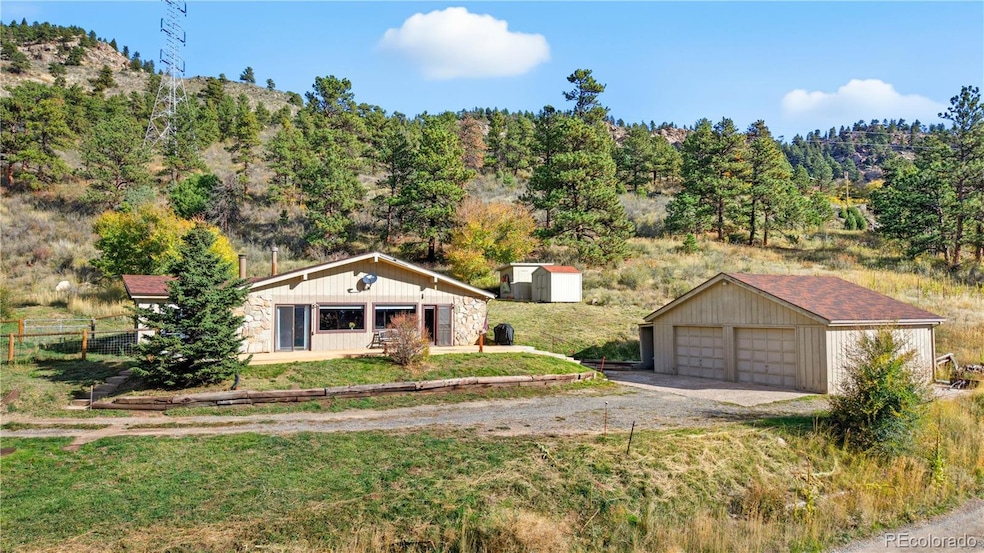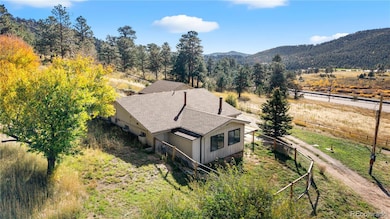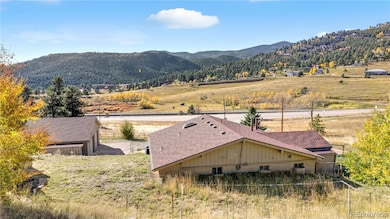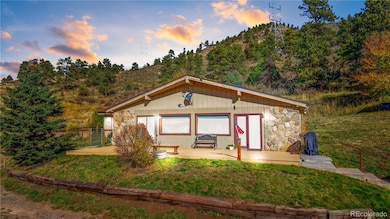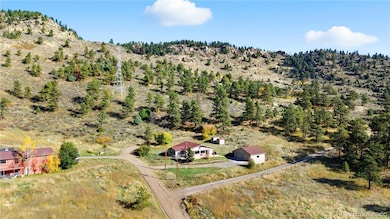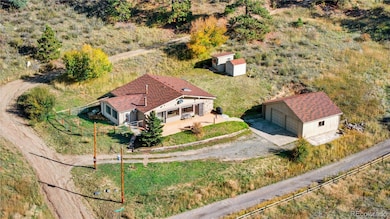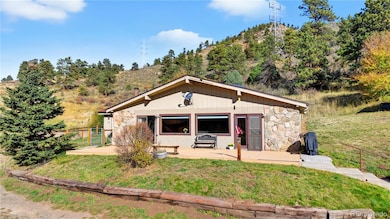56 Floyd Hill Way Evergreen, CO 80439
Floyd Hill NeighborhoodEstimated payment $3,324/month
Highlights
- Popular Property
- Open Floorplan
- Wood Burning Stove
- Primary Bedroom Suite
- Deck
- Vaulted Ceiling
About This Home
Great Location so close to I-70, very near to the top of Floyd Hill. Beat the traffic to the ski area's! Only 45 minutes to Loveland Skiing. Great for commuters too! Only 22 minutes to Golden. Highly desired Main floor living! Comfortable & spacious 1,360 sq.ft. 3 bedroom, 2 bath, plus large den and lots of storage on a gently sloping nearly one acre. Large grassed fenced dog run for your furry friends. Lots of windows to take in the views of the rolling treed foothills! Enter the home from the front full length trex deck that's great for entertaining! Step into the newly carpeted extended dining/ living room combo with attractive woodstove for cozy warmth on those snowy days. Or, enter at the Den entry to unload from a busy day. Galley Kitchen offers double oven range, portable dishwasher, refrigerator with an extra wall of cabinets nearby in the dining room plus a very large pantry for all your cooking needs! Primary bedroom has a newly updated 3/4 bath! Then ramble down the hallway to a 2nd spacious full bathroom and two more bedrooms, plus the main floor Laundry/utility room. This home is energy efficient being built partially into the hill; called a berm home, southern exposure, passive solar, sun drenched! Front windows are triple pane! Saves on heating and cooling! Step up only a couple feet onto the roof from the back of the home. Guys and gals! You can do all the extra projects you dream up in the detached oversized 2 car garage with plenty of workspace! Walking distance to Open Space for hiking! 10 minute convenience to Evergreen shopping & dining for all your needs!
Listing Agent
Applicable Solutions Brokerage Email: APSOLUT@MSN.COM,303-335-6689 License #040007910 Listed on: 10/15/2025
Home Details
Home Type
- Single Family
Est. Annual Taxes
- $2,006
Year Built
- Built in 1982
Lot Details
- 0.94 Acre Lot
- Property fronts a private road
- Dirt Road
- Dog Run
- Partially Fenced Property
- Sloped Lot
- Partially Wooded Lot
- Grass Covered Lot
- Property is zoned MR-1
Parking
- 2 Car Garage
Home Design
- Mountain Contemporary Architecture
- Block Foundation
- Composition Roof
Interior Spaces
- 1,360 Sq Ft Home
- 1-Story Property
- Open Floorplan
- Vaulted Ceiling
- Ceiling Fan
- Skylights
- Wood Burning Stove
- Wood Burning Fireplace
- Free Standing Fireplace
- Double Pane Windows
- Window Treatments
- Living Room with Fireplace
- Dining Room
- Den
Kitchen
- Double Oven
- Range with Range Hood
- Dishwasher
- Laminate Countertops
Flooring
- Carpet
- Tile
- Vinyl
Bedrooms and Bathrooms
- 3 Main Level Bedrooms
- Primary Bedroom Suite
Laundry
- Laundry Room
- Dryer
- Washer
Home Security
- Storm Windows
- Carbon Monoxide Detectors
- Fire and Smoke Detector
Eco-Friendly Details
- Energy-Efficient Appliances
- Energy-Efficient Exposure or Shade
- Smoke Free Home
- Heating system powered by passive solar
Outdoor Features
- Deck
- Outdoor Gas Grill
Location
- Ground Level
Schools
- Carlson Elementary School
- Clear Creek Middle School
- Clear Creek High School
Utilities
- No Cooling
- Forced Air Heating System
- 220 Volts
- 110 Volts
- Natural Gas Connected
- Well
- Gas Water Heater
- Septic Tank
Community Details
- No Home Owners Association
- North Floyd Division Subdivision
- Foothills
Listing and Financial Details
- Exclusions: Staging items
- Assessor Parcel Number 1963-013-01-001
Map
Home Values in the Area
Average Home Value in this Area
Tax History
| Year | Tax Paid | Tax Assessment Tax Assessment Total Assessment is a certain percentage of the fair market value that is determined by local assessors to be the total taxable value of land and additions on the property. | Land | Improvement |
|---|---|---|---|---|
| 2024 | $2,006 | $34,230 | $2,290 | $31,940 |
| 2023 | $1,999 | $34,230 | $2,290 | $31,940 |
| 2022 | $1,765 | $31,020 | $2,630 | $28,390 |
| 2021 | $1,771 | $31,900 | $2,700 | $29,200 |
| 2020 | $1,064 | $22,970 | $2,700 | $20,270 |
| 2019 | $1,060 | $22,970 | $2,700 | $20,270 |
| 2018 | $820 | $19,810 | $2,720 | $17,090 |
| 2017 | $857 | $19,810 | $2,720 | $17,090 |
| 2016 | $666 | $17,920 | $4,550 | $13,370 |
| 2015 | -- | $17,920 | $4,550 | $13,370 |
| 2014 | -- | $15,620 | $4,550 | $11,070 |
Property History
| Date | Event | Price | List to Sale | Price per Sq Ft |
|---|---|---|---|---|
| 10/24/2025 10/24/25 | Price Changed | $599,000 | -4.2% | $440 / Sq Ft |
| 10/15/2025 10/15/25 | For Sale | $625,000 | -- | $460 / Sq Ft |
Source: REcolorado®
MLS Number: 6246352
APN: 1963-013-01-001
- 132 Floyd Hill Way
- 00 Saddleback Dr Unit 2
- 76 Ponderosa Place Unit 285 & 288
- 1810 Saddleback Dr
- 1096 Aspen Dr
- 442 Quarter Circle Ln
- 1295 Hy Vu Dr
- 1264 Beaver Brook Canyon Rd
- 000 Saddleback Dr Unit 3
- 247 County Road 65
- 1608 Beaver Brook Canyon Rd
- 1055 Saddleback Dr
- 535 Elk Valley Dr
- 0 Elk Valley Dr Unit REC6161122
- 0 Elk Valley Dr Unit 12 REC4725873
- 100 Halter Way
- 85 Santa Fe Mountain Rd
- 900 Elk Valley Dr
- 3665 Beaver Brook Canyon Rd
- 3665 Beaver Brook Canyon Rd Unit 2
- 190 Circle Dr
- 30243 Pine Crest Dr
- 791 Elk Rest Rd
- 3107 Riverside Dr
- 2800 Miner St
- 30803 Hilltop Dr
- 626 Pines Slope Rd
- 776 Chimney Creek Dr Unit ID1338728P
- 24140 US Highway 40
- 440 Powder Run Dr
- 23646 Genesee Village Rd
- 5432 Maggie Ln
- 5981 Virginia Canyon Rd
- 228 Bellvue Dr
- 37 Forest Hill Rd
- 206 E Dory Dr
- 1410 8th St
- 1170 Newstar Way
- 303 Jackson Dr
- 1175 Newstar Way
