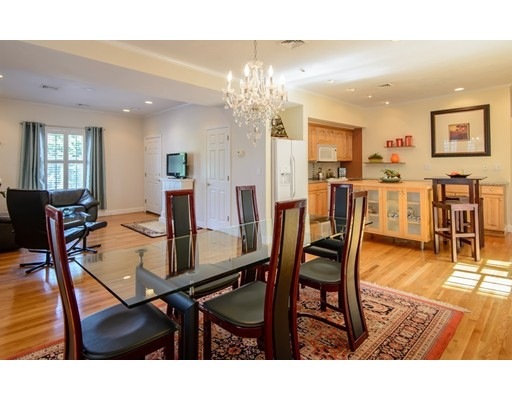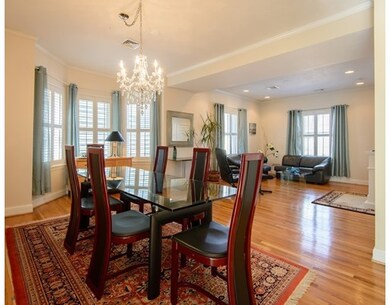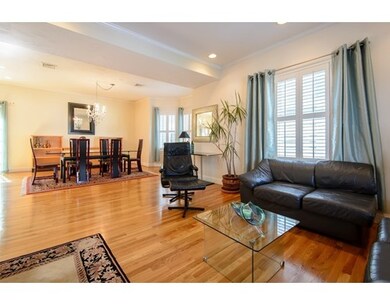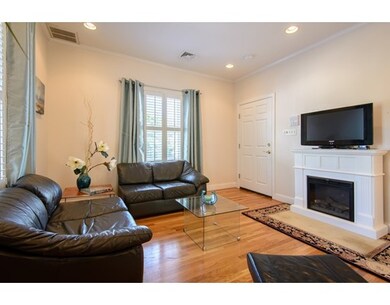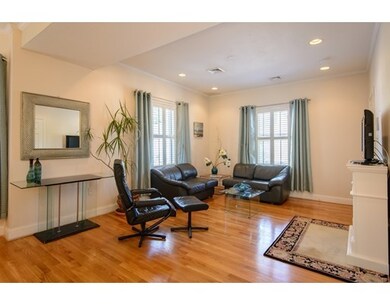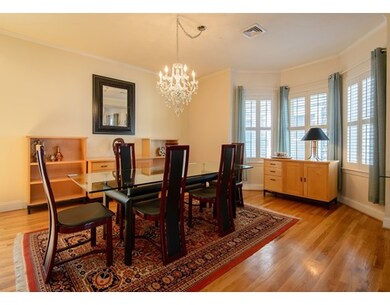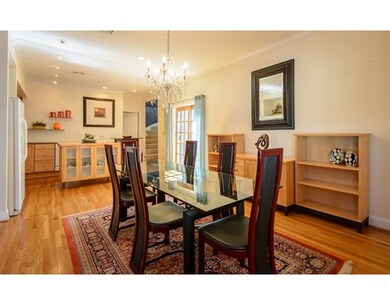
56 Forrester St Unit 2 Salem, MA 01970
Salem Common NeighborhoodAbout This Home
As of September 2020WOW! Will be what you say upon entering this Contemporary residence offering Open Living just steps to the Salem Common and the Water! This spacious 3 bedroom/2 full bath townhome was completely rebuilt to include a large open concept living, dining & kitchen space for today's lifestyle, all boasting oak flooring, high ceilings & lots of windows. French door sliders lead to your private treetop deck! The kitchen features granite counters, maple cabinetry & a large custom built center island with tons of storage! A full bath with tile flooring & three additional closets complete this level. Upstairs you'll find three Large bedrooms, laundry closet & the 2nd full bath. The master bedroom is a peaceful retreat with partial water views, a huge walk-in closet with organizers, and direct access to the bath. The 2nd bedroom also boasts a walk-in, while the 3rd is fitted with a "to-die-for" custom office! There's a pretty backyard patio - Just minutes to Salem Common, Downtown, Train & Beach!
Ownership History
Purchase Details
Home Financials for this Owner
Home Financials are based on the most recent Mortgage that was taken out on this home.Purchase Details
Home Financials for this Owner
Home Financials are based on the most recent Mortgage that was taken out on this home.Purchase Details
Home Financials for this Owner
Home Financials are based on the most recent Mortgage that was taken out on this home.Purchase Details
Home Financials for this Owner
Home Financials are based on the most recent Mortgage that was taken out on this home.Map
Property Details
Home Type
Condominium
Est. Annual Taxes
$6,587
Year Built
1890
Lot Details
0
Listing Details
- Unit Level: 2
- Property Type: Condominium/Co-Op
- Other Agent: 2.50
- Lead Paint: Unknown
- Special Features: None
- Property Sub Type: Condos
- Year Built: 1890
Interior Features
- Appliances: Range, Dishwasher, Disposal, Microwave, Refrigerator, Washer, Dryer
- Has Basement: Yes
- Primary Bathroom: Yes
- Number of Rooms: 6
- Amenities: Public Transportation, Park, Walk/Jog Trails, Bike Path, House of Worship, Marina, T-Station
- Electric: Circuit Breakers
- Energy: Insulated Windows
- Flooring: Wood, Tile, Wall to Wall Carpet
- Insulation: Full
- Bedroom 2: Third Floor
- Bedroom 3: Third Floor
- Bathroom #1: Second Floor
- Bathroom #2: Third Floor
- Kitchen: Second Floor
- Laundry Room: Third Floor
- Living Room: Second Floor
- Master Bedroom: Third Floor
- Master Bedroom Description: Bathroom - Full, Ceiling Fan(s), Closet - Walk-in, Flooring - Wall to Wall Carpet, Recessed Lighting
- Dining Room: Second Floor
- No Living Levels: 2
Exterior Features
- Roof: Asphalt/Fiberglass Shingles
- Construction: Frame
- Exterior: Vinyl
- Exterior Unit Features: Deck, Patio, Fenced Yard, Gutters
Garage/Parking
- Garage Spaces: 1
- Parking: Rented
- Parking Spaces: 1
Utilities
- Cooling: Central Air
- Heating: Gas, Forced Air
- Hot Water: Natural Gas
- Sewer: City/Town Sewer
- Water: City/Town Water
- Sewage District: sesd
Condo/Co-op/Association
- Association Fee Includes: Water, Sewer, Master Insurance
- Pets Allowed: Yes
- No Units: 2
- Unit Building: 2
Fee Information
- Fee Interval: Monthly
Lot Info
- Zoning: R2
Similar Homes in Salem, MA
Home Values in the Area
Average Home Value in this Area
Purchase History
| Date | Type | Sale Price | Title Company |
|---|---|---|---|
| Condominium Deed | $490,000 | None Available | |
| Condominium Deed | $454,900 | -- | |
| Not Resolvable | $382,000 | -- | |
| Deed | $325,000 | -- |
Mortgage History
| Date | Status | Loan Amount | Loan Type |
|---|---|---|---|
| Open | $496,000 | New Conventional | |
| Previous Owner | $432,155 | New Conventional | |
| Previous Owner | $343,000 | New Conventional | |
| Previous Owner | $241,000 | No Value Available | |
| Previous Owner | $262,500 | No Value Available | |
| Previous Owner | $260,000 | Purchase Money Mortgage | |
| Previous Owner | $48,750 | No Value Available |
Property History
| Date | Event | Price | Change | Sq Ft Price |
|---|---|---|---|---|
| 09/30/2020 09/30/20 | Sold | $490,000 | -2.0% | $271 / Sq Ft |
| 08/25/2020 08/25/20 | Pending | -- | -- | -- |
| 08/18/2020 08/18/20 | For Sale | $499,999 | +9.9% | $277 / Sq Ft |
| 04/25/2019 04/25/19 | Sold | $454,900 | -3.0% | $272 / Sq Ft |
| 02/28/2019 02/28/19 | Pending | -- | -- | -- |
| 01/15/2019 01/15/19 | For Sale | $469,000 | +22.8% | $280 / Sq Ft |
| 11/07/2016 11/07/16 | Sold | $382,000 | 0.0% | $228 / Sq Ft |
| 09/27/2016 09/27/16 | Pending | -- | -- | -- |
| 09/26/2016 09/26/16 | Off Market | $382,000 | -- | -- |
| 09/21/2016 09/21/16 | Pending | -- | -- | -- |
| 08/29/2016 08/29/16 | For Sale | $389,000 | 0.0% | $233 / Sq Ft |
| 08/23/2016 08/23/16 | Pending | -- | -- | -- |
| 08/12/2016 08/12/16 | Price Changed | $389,000 | -2.5% | $233 / Sq Ft |
| 06/30/2016 06/30/16 | Price Changed | $399,000 | -2.4% | $238 / Sq Ft |
| 05/27/2016 05/27/16 | For Sale | $409,000 | -- | $244 / Sq Ft |
Tax History
| Year | Tax Paid | Tax Assessment Tax Assessment Total Assessment is a certain percentage of the fair market value that is determined by local assessors to be the total taxable value of land and additions on the property. | Land | Improvement |
|---|---|---|---|---|
| 2025 | $6,587 | $580,900 | $0 | $580,900 |
| 2024 | $6,446 | $554,700 | $0 | $554,700 |
| 2023 | $6,232 | $498,200 | $0 | $498,200 |
| 2022 | $6,055 | $457,000 | $0 | $457,000 |
| 2021 | $5,959 | $431,800 | $0 | $431,800 |
| 2020 | $5,838 | $404,000 | $0 | $404,000 |
| 2019 | $5,546 | $367,300 | $0 | $367,300 |
| 2018 | $5,152 | $335,000 | $0 | $335,000 |
| 2017 | $5,055 | $318,700 | $0 | $318,700 |
| 2016 | $4,782 | $305,200 | $0 | $305,200 |
| 2015 | $4,787 | $291,700 | $0 | $291,700 |
Source: MLS Property Information Network (MLS PIN)
MLS Number: 72014033
APN: SALE-000041-000000-000222-000802-000802
- 52 Forrester St Unit 2
- 4 Boardman St Unit 2
- 4 Boardman St Unit 1
- 20 Andrew St
- 20 Turner St
- 16 Bentley St Unit 3
- 34 Pleasant St Unit 1
- 7 Curtis St Unit 1
- 26 Winter St
- 9 Kosciusko St Unit 3
- 7 Winter St Unit 2
- 8-8.5 Herbert St
- 21 Washington Square Unit 2
- 2 Warner St
- 80 Wharf St Unit K3
- 23 Settlers Way Unit 23
- 4 Lemon Street Ct
- 48 Northey St
- 11 Church St Unit 506
- 20 Planters St
