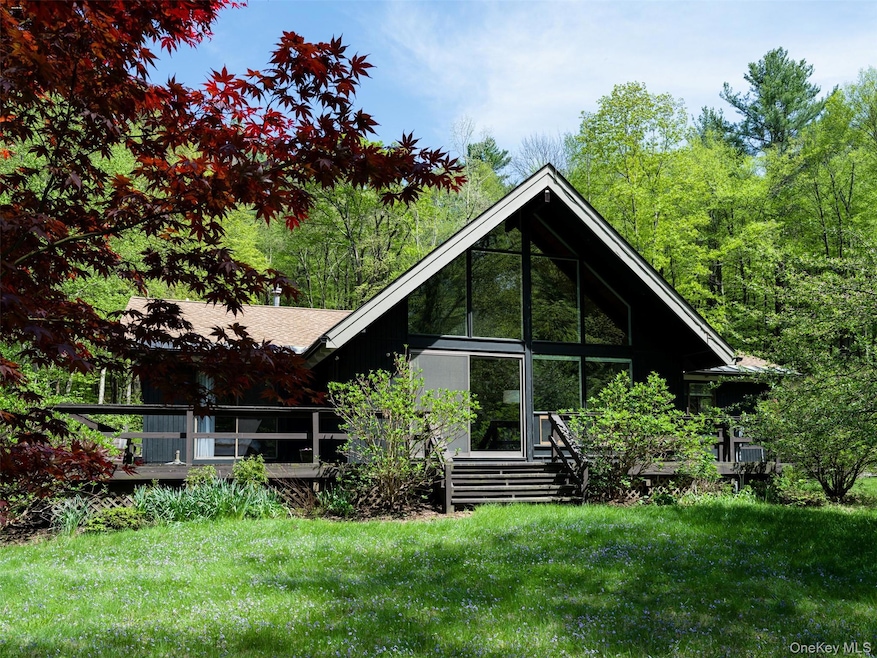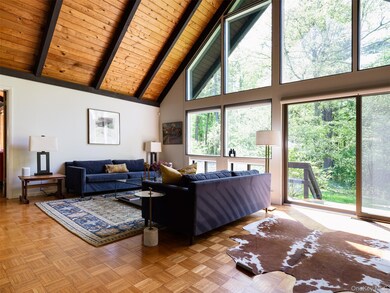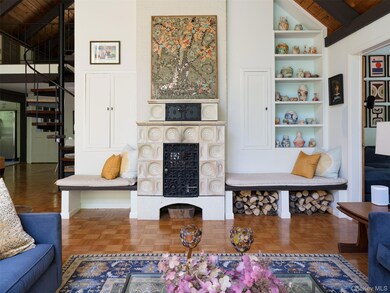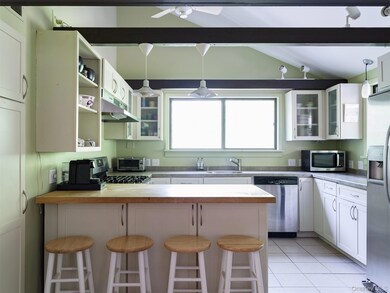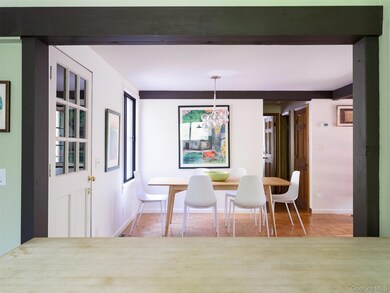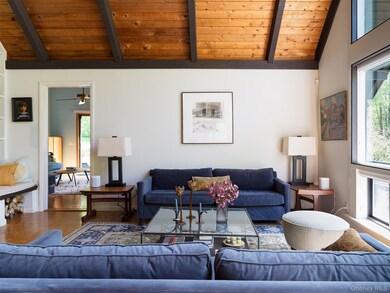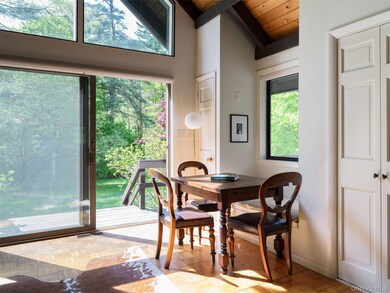56 Great Spruce Dr Hillsdale, NY 12529
Highlights
- 11.17 Acre Lot
- Contemporary Architecture
- Main Floor Bedroom
- Open Floorplan
- Vaulted Ceiling
- Stainless Steel Appliances
About This Home
Discover a private Columbia County/Berkshires retreat set on a secluded, wooded lot just minutes from skiing and top regional attractions. Available as a seasonal furnished rental, this spacious home offers exceptional indoor–outdoor living with mature gardens and an expansive wraparound deck ideal for relaxing or entertaining. Inside, the home offers a flexible layout. The king bedroom features an ensuite bath and direct deck access through sliding glass doors. A second bedroom also includes a queen bed, ensuite bath, and deck access. Additional spaces include a bedroom with a queen sleeper sofa, a loft area with two twin beds, and a third full bathroom. All sleeping areas are equipped with window treatments. The open-concept main level showcases vaulted ceilings, abundant natural light, and scenic wooded views. A fully equipped kitchen with full-sized appliances connects to a dedicated dining room and a comfortable living area. The wood-burning fireplace is the perfect spot to relax and warm up after a day outside in the snow. Conveniently located near hiking, skiing (Catamount is 5 minutes away), cultural destinations, dining, and shopping, this property offers a serene and versatile wintertime escape. Available as a furnished seasonal rental: December 15 2025 through March 15 2026.
Home Details
Home Type
- Single Family
Est. Annual Taxes
- $11,553
Year Built
- Built in 1971
Lot Details
- 11.17 Acre Lot
Parking
- Driveway
Home Design
- Contemporary Architecture
- Frame Construction
Interior Spaces
- 1,902 Sq Ft Home
- Open Floorplan
- Vaulted Ceiling
- Ceiling Fan
- Fireplace
- Walk-Out Basement
Kitchen
- Eat-In Kitchen
- Gas Range
- Microwave
- Dishwasher
- Stainless Steel Appliances
Bedrooms and Bathrooms
- 3 Bedrooms
- Main Floor Bedroom
- En-Suite Primary Bedroom
- 3 Full Bathrooms
- Soaking Tub
Laundry
- Dryer
- Washer
Schools
- Taconic Hills Elementary School
- Taconic Hills Junior/Senior High Middle School
- Taconic Hills Junior/Senior High School
Utilities
- Cooling System Mounted To A Wall/Window
- Forced Air Heating System
- Well
- Septic Tank
- High Speed Internet
Community Details
- No Pets Allowed
Listing and Financial Details
- Assessor Parcel Number 104200-146-000-0002-044-000-0000
Map
Source: OneKey® MLS
MLS Number: 938837
APN: 104200-146-000-0002-044-000-0000
- 0 Mitchell St Unit 20251360
- 0 Mitchell St Unit 246335
- 211 Mitchell St
- 2999 New York 23
- 2955 New York 23
- 0 Yonderview Rd Unit ONEH6300032
- 25 Catamount Rd
- 9715 New York 22
- 9715 State Route 22
- 71 & 73 Blunt Rd
- 9539 New York 22
- 376 Approx Whippoorwill Rd
- 0 Whippoorwill Rd
- 67 Blunt Rd
- 55 Prospect Lake Rd
- 3 Jenssen Rd
- 19 Mill Rd
- 9960 New York 22
- 9249 Route 22 Rd
- 2657 New York 23
- 9249 New York 22
- 136 Tory Hill Farm Rd
- 10370 New York 22
- 490 Main St
- 42/44 Railroad St
- 343 Main St
- 34 Bridge St
- 313 Main St
- 34 Bridge St Unit 200
- 789 Main St
- 61 Red Fox Ln
- 419 SW Sw Colony Rd
- 474 East St
- 314 Schoolhouse Rd
- 207 Pleasant St
- 66 Fiddlehead Ln
- 166 Main St Unit 1
- 42 Long Lake Rd
- 1325 County Route 27
- 2 Depot Rd
