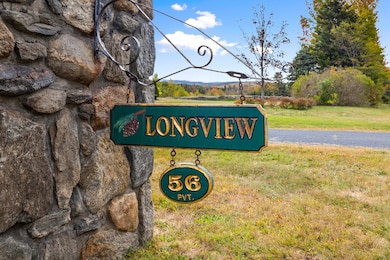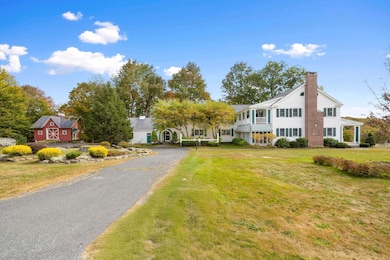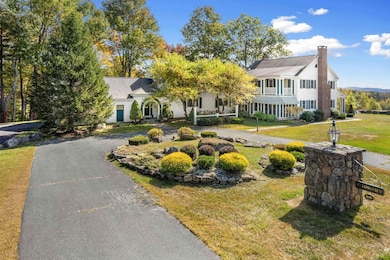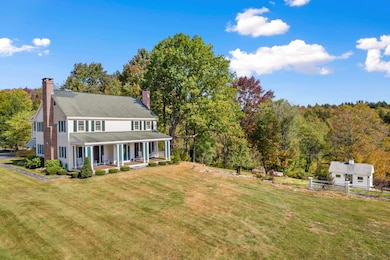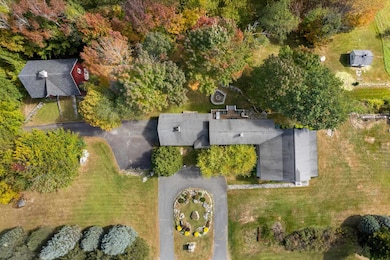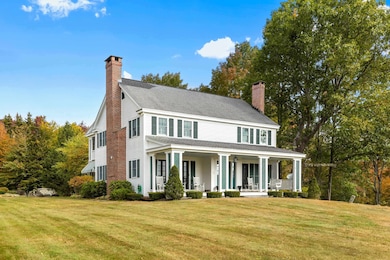Estimated payment $17,459/month
Highlights
- Ski Accessible
- Country Club
- 22 Acre Lot
- Barn
- Primary Bedroom Suite
- Colonial Architecture
About This Home
Incredible Legacy Property. This extraordinary estate blends timeless elegance with modern comfort. The first floor features a welcoming den, gourmet eat in kitchen with DCS range, stainless appliances, sub- zero refrigerator and wet bar. A dining room, gracious living room, office, and butler’s panty with fridge and ice maker make entertaining effortless. Five fireplaces, custom-built-ins, wood floors and beautifully tiled baths create a warm refined atmosphere. Upstairs the primary suite offers a fireplace and luxurious bath. An additional en-suite bedroom and three more bedrooms, laundry room, and two full baths provide plenty of space for family and guests. Dual staircases, tiled entry, and both front and back foyers highlight the home’s thoughtful design. The grounds are equally impressive with a covered front porch that overlooks the sprawling south facing lawn with winter views of haystack. A serene screened veranda, back deck and stone patio with fire pit invite outdoor gatherings. An oversized-attached two car garage, whimsical children’s playhouse and an incredible post and beam barn with full lower level perfect for all your recreational vehicles complete the offering. Exquisite gardens, stone walls and meticulous land scaping surround this rare property, ideally located across from the esteemed Hermitage Inn and exclusive Hermitage Club with easy access to all area activities.
Home Details
Home Type
- Single Family
Est. Annual Taxes
- $29,487
Year Built
- Built in 2000
Lot Details
- 22 Acre Lot
- Landscaped
- Level Lot
- Open Lot
- Mountainous Lot
- Wooded Lot
- Garden
Parking
- 2 Car Attached Garage
Home Design
- Colonial Architecture
- Farmhouse Style Home
- Wood Frame Construction
- Asphalt Shingled Roof
Interior Spaces
- Property has 2 Levels
- Wet Bar
- Bar
- Woodwork
- Ceiling Fan
- Multiple Fireplaces
- Wood Burning Fireplace
- Screen For Fireplace
- Gas Fireplace
- Natural Light
- Drapes & Rods
- Entrance Foyer
- Living Room
- Combination Kitchen and Dining Room
- Den
- Workshop
- Screened Porch
- Storage
- Mountain Views
Kitchen
- Hearth Room
- Double Oven
- Gas Range
- Freezer
- Dishwasher
- Wine Cooler
Flooring
- Wood
- Tile
Bedrooms and Bathrooms
- 6 Bedrooms
- Primary Bedroom Suite
- En-Suite Bathroom
- Walk-In Closet
Laundry
- Laundry Room
- Laundry on upper level
- Dryer
- Washer
Basement
- Heated Basement
- Walk-Out Basement
- Basement Fills Entire Space Under The House
- Interior and Exterior Basement Entry
- Basement Storage
Home Security
- Intercom
- Fire and Smoke Detector
Outdoor Features
- Deck
- Patio
- Shed
- Outbuilding
Location
- Property is near golf course, schools, and shops
Schools
- Dover Elementary School
- Choice Middle School
- Choice High School
Farming
- Barn
- Pasture
Utilities
- Dehumidifier
- Vented Exhaust Fan
- Heating System Uses Oil
- 200+ Amp Service
- Drilled Well
- Septic Tank
- Phone Available
- Cable TV Available
Community Details
- Country Club
- Snowmobile Trail
- Trails
- Ski Accessible
Map
Home Values in the Area
Average Home Value in this Area
Property History
| Date | Event | Price | List to Sale | Price per Sq Ft |
|---|---|---|---|---|
| 09/26/2025 09/26/25 | For Sale | $2,889,000 | -- | $451 / Sq Ft |
Purchase History
| Date | Type | Sale Price | Title Company |
|---|---|---|---|
| Deed | $350,000 | -- | |
| Interfamily Deed Transfer | -- | -- | |
| Interfamily Deed Transfer | -- | -- | |
| Deed | $165,000 | -- |
Mortgage History
| Date | Status | Loan Amount | Loan Type |
|---|---|---|---|
| Closed | $0 | No Value Available |
Source: PrimeMLS
MLS Number: 5063234
APN: 183-058-12622
- 121 Fannie Hill Dr
- 127 Fannie Hill Dr
- 11 Dutchman Ln Unit 4A
- 56 Coldbrook Crossing
- 15 Haymaker Ln Unit 6D
- 4A Suntec Loop Unit 4A
- 72A Kingswood Rd
- 73 Kingswood Rd
- 6 Brumms Way
- 5E Polar Bear N
- 52A Suntec Loop
- 7 Yodeling Ln
- 61C Country Club Rd
- 19A Kingswood Rd
- 19B Kingswood Rd
- 39B Kingswood Rd
- 47 Ives Rd
- 9 Barber Rd
- 42 Airport Rd
- 4 Breezy Way
- 3A Black Pine Unit ID1261564P
- 47 Dudley Plaza
- 118 Vt Route 30 Unit 1
- 1138 River Rd
- 4591 Vermont 30
- 11 Founders Hill Rd
- 8 Rocky Rd
- 722 Vermont 30
- 1889 Vermont 30 Unit 1
- 90 Turkey Run Rd
- 498 Marlboro Rd Unit N16
- 498 Marlboro Rd Unit S35
- 1180 N Rd
- 3 Ecology Dr Unit 3
- 67 Vermont Route 100
- 180 Northbranch St Unit B
- 218 Abbott St
- 37 Burnt Hill Rd
- 172 S Branch St Unit 172
- 35 Strattonwald Rd

