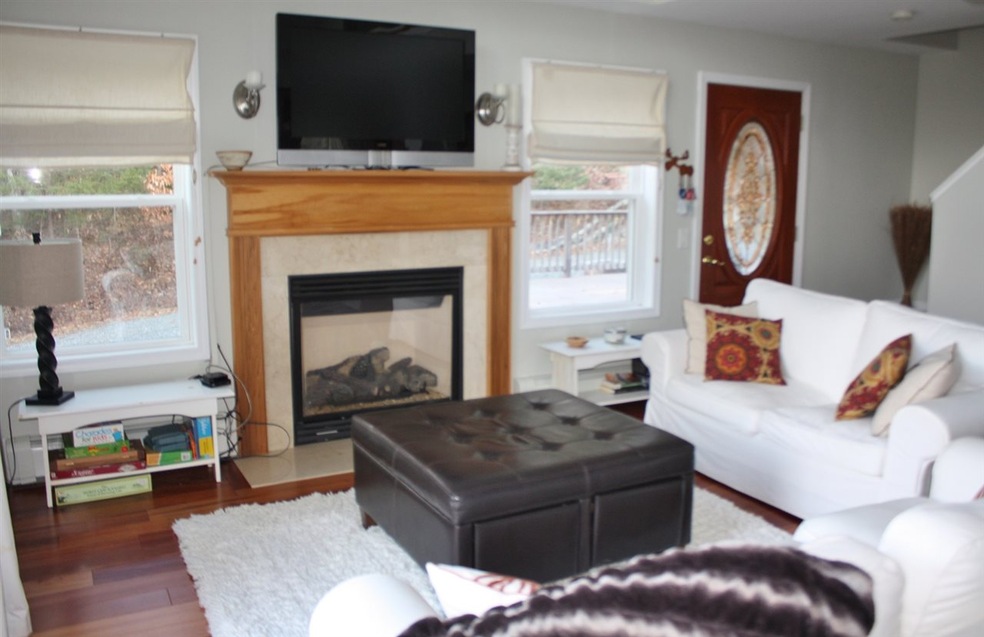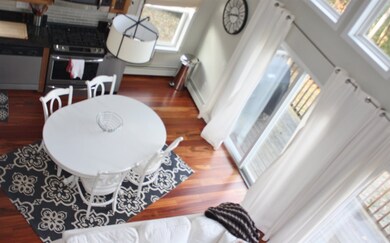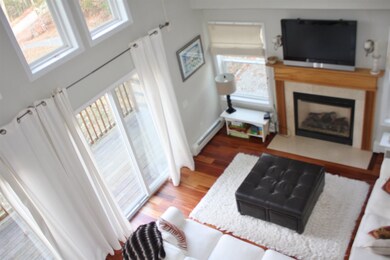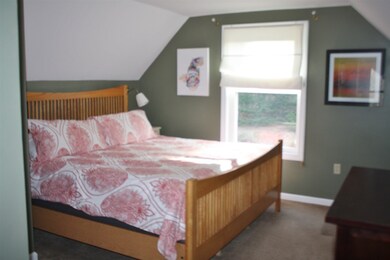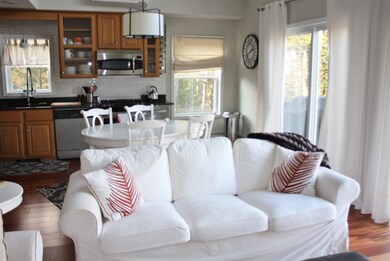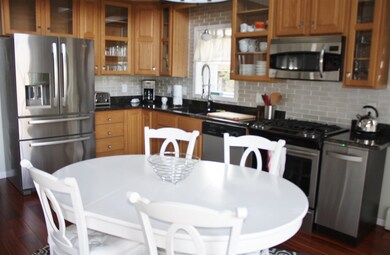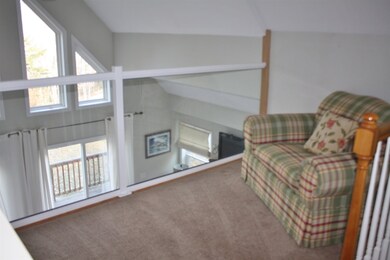
56 Holland Trail Thornton, NH 03285
Highlights
- Contemporary Architecture
- Views
- Hot Water Heating System
- Thornton Central School Rated A-
- Landscaped
About This Home
As of August 2020This three bedroom plus loft spectacular home is not your typical vacation house but rather a home that has all the bells and whistles of the finest quality; no expense has been spared in this one of a kind home. Situated on one acre of land, it is a "must see" home. The first item you will encounter is the huge 22x30 Trex deck. Enter the home and find exotic Tigerwood hard wood floors. Continue to light-filled living room to the kitchen with granite counters, stainless top of the line appliances including a Broan trash compactor, a convection oven with a second hanging convection/microwave oven and a French door refrigerator. In the living room find a Lennox gas fireplace with remote and another large deck to enjoy the sunsets. Also on this main floor is a full bath and two bedrooms. Upstairs you will find the master bedroom with full bath as well as a loft overlooking the living room. The lower level has the washer/ dryer and lots of space to make a family room or additional sleeping. The house comes with a generator as well as a monitor gas backup system. Enjoy all the amenities that Waterville Estates has to offer such as two indoor pools, two outdoor pools, hot tubs, saunas, tennis, basketball, lounge, fitness room and much more. Buyer to pay $2,000 one time Capital Improvement Fund to Waterville Estates Association at time of closing.
Last Agent to Sell the Property
Waterville Estates Realty License #056431 Listed on: 08/29/2018
Home Details
Home Type
- Single Family
Est. Annual Taxes
- $6,140
Year Built
- Built in 2005
Lot Details
- 1 Acre Lot
- Landscaped
- Lot Sloped Up
HOA Fees
Parking
- Stone Driveway
Home Design
- Contemporary Architecture
- Concrete Foundation
- Slab Foundation
- Shingle Roof
- Vinyl Siding
- Modular or Manufactured Materials
Interior Spaces
- 2.5-Story Property
- Property Views
Bedrooms and Bathrooms
- 3 Bedrooms
- 2 Full Bathrooms
Unfinished Basement
- Walk-Out Basement
- Basement Fills Entire Space Under The House
Schools
- Thornton Central Elementary School
- Plymouth Regional High School
Utilities
- Hot Water Heating System
- Heating System Uses Oil
- 200+ Amp Service
- Septic Tank
- Leach Field
Community Details
- $2,000 One-Time Tertiary Association Fee
- Association fees include water, recreation
- Waterville Estates Subdivision
Listing and Financial Details
- Legal Lot and Block 17 / 17
Ownership History
Purchase Details
Home Financials for this Owner
Home Financials are based on the most recent Mortgage that was taken out on this home.Purchase Details
Home Financials for this Owner
Home Financials are based on the most recent Mortgage that was taken out on this home.Purchase Details
Home Financials for this Owner
Home Financials are based on the most recent Mortgage that was taken out on this home.Purchase Details
Similar Homes in the area
Home Values in the Area
Average Home Value in this Area
Purchase History
| Date | Type | Sale Price | Title Company |
|---|---|---|---|
| Warranty Deed | $325,000 | None Available | |
| Warranty Deed | $325,000 | None Available | |
| Warranty Deed | $270,000 | -- | |
| Warranty Deed | $270,000 | -- | |
| Warranty Deed | $250,000 | -- | |
| Warranty Deed | $250,000 | -- | |
| Warranty Deed | $197,000 | -- | |
| Warranty Deed | $197,000 | -- |
Mortgage History
| Date | Status | Loan Amount | Loan Type |
|---|---|---|---|
| Open | $260,000 | New Conventional | |
| Closed | $260,000 | New Conventional | |
| Previous Owner | $160,000 | New Conventional | |
| Previous Owner | $112,900 | Unknown |
Property History
| Date | Event | Price | Change | Sq Ft Price |
|---|---|---|---|---|
| 08/18/2020 08/18/20 | Sold | $325,000 | +1.9% | $202 / Sq Ft |
| 07/04/2020 07/04/20 | Pending | -- | -- | -- |
| 07/03/2020 07/03/20 | For Sale | $319,000 | +18.1% | $198 / Sq Ft |
| 10/19/2018 10/19/18 | Sold | $270,000 | -1.6% | $168 / Sq Ft |
| 09/08/2018 09/08/18 | Pending | -- | -- | -- |
| 08/29/2018 08/29/18 | For Sale | $274,500 | +9.8% | $171 / Sq Ft |
| 11/17/2014 11/17/14 | Sold | $250,000 | -15.3% | $139 / Sq Ft |
| 10/04/2014 10/04/14 | Pending | -- | -- | -- |
| 09/04/2014 09/04/14 | For Sale | $295,000 | -- | $164 / Sq Ft |
Tax History Compared to Growth
Tax History
| Year | Tax Paid | Tax Assessment Tax Assessment Total Assessment is a certain percentage of the fair market value that is determined by local assessors to be the total taxable value of land and additions on the property. | Land | Improvement |
|---|---|---|---|---|
| 2024 | $5,354 | $470,900 | $106,600 | $364,300 |
| 2023 | $5,699 | $274,500 | $79,900 | $194,600 |
| 2022 | $5,493 | $274,500 | $79,900 | $194,600 |
| 2021 | $5,701 | $274,500 | $79,900 | $194,600 |
| 2020 | $5,520 | $274,500 | $79,900 | $194,600 |
| 2019 | $5,128 | $274,500 | $79,900 | $194,600 |
| 2018 | $3,559 | $173,800 | $34,000 | $139,800 |
| 2017 | $3,396 | $173,800 | $34,000 | $139,800 |
| 2016 | $3,370 | $173,800 | $34,000 | $139,800 |
| 2015 | $3,320 | $173,800 | $34,000 | $139,800 |
| 2014 | $3,266 | $173,800 | $34,000 | $139,800 |
| 2013 | $3,595 | $196,000 | $25,100 | $170,900 |
Agents Affiliated with this Home
-

Seller's Agent in 2020
Karen Walsh
Badger Peabody & Smith Realty/Plymouth
(603) 254-4649
38 in this area
142 Total Sales
-
A
Buyer's Agent in 2020
Alan DeStefano
Granite Group Realty Services
-
N
Seller's Agent in 2018
Nancy Demers
Waterville Estates Realty
(603) 381-7182
9 in this area
82 Total Sales
-
T
Buyer's Agent in 2014
Thomas Mullen
Mountain Country Realty
Map
Source: PrimeMLS
MLS Number: 4715665
APN: THOR-000017-000017-000017
- 28 Condo Rd Unit 2
- 24 Condo Rd Unit 2
- 189 Snowood Dr
- 2-16 Morrill Cir
- 13 Laurel Cir Unit 10
- 11 Weeping Birches Ln
- 15 Goose Hollow Rd
- Lot 1 Pegwood Rd
- 53 Waterville Acres Rd Unit 11
- 34 Marden Dr
- 158 Goose Hollow Rd
- 83 Goose Hollow Rd
- 000 Upper Mad River Rd
- 0 Summit Dr
- 99 Cindy's Ln
- 94 Cindy's Ln
- Lot 27 Bell Valley Rd
- 136 Summit Dr
- 82 Pond Rd
- 137 Weetamoo Trail
