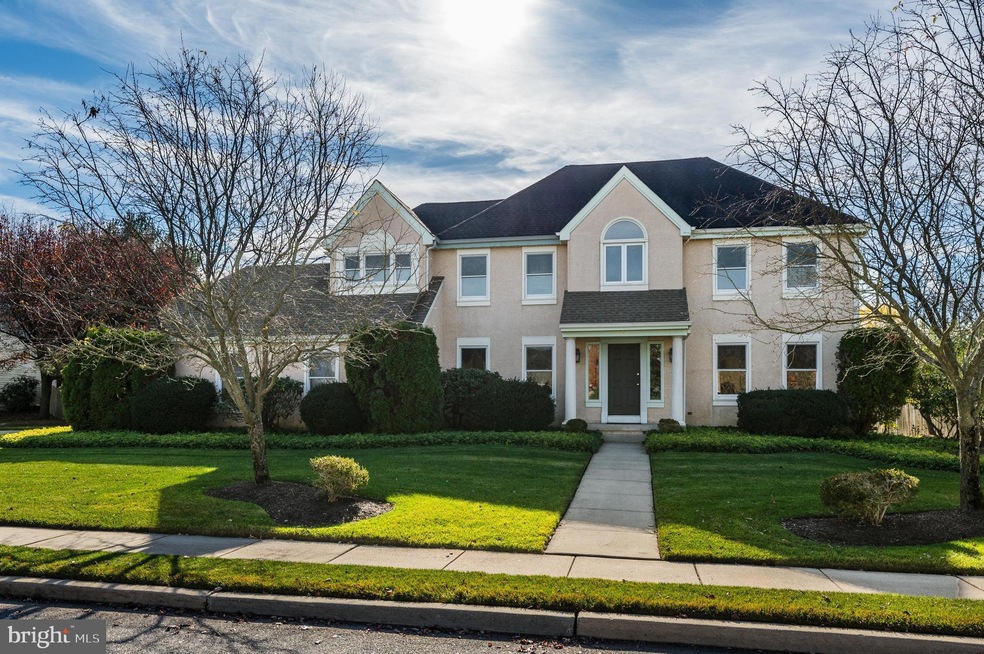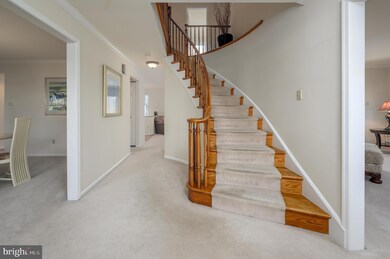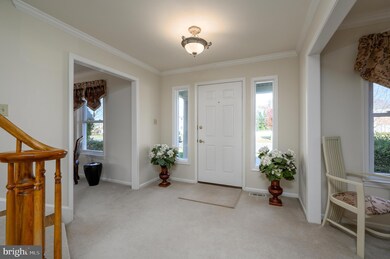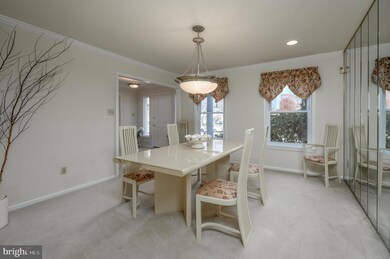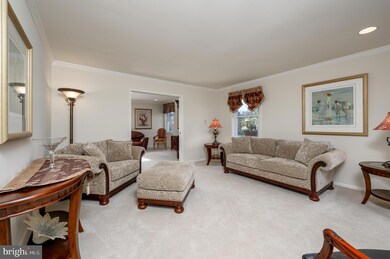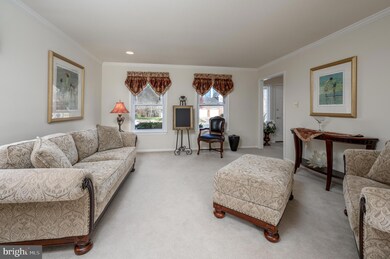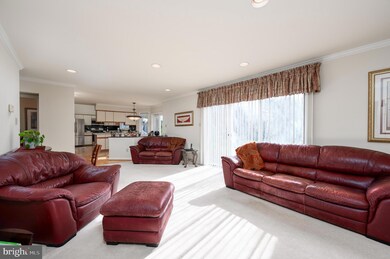
56 Horseshoe Dr Mount Laurel, NJ 08054
Outlying Mount Laurel Township NeighborhoodEstimated Value: $713,000 - $799,000
Highlights
- Colonial Architecture
- No HOA
- Oversized Parking
- Lenape High School Rated A-
- 2 Car Direct Access Garage
- In-Law or Guest Suite
About This Home
As of January 2024Welcome to 56 Horseshoe Drive! Classic style and elegance are combined with practicality and comfort to make this executive home located in the desirable Chamonix community a dream come true. With over 3400 square feet, this home offers an expansive floor plan including a Great Room which is perfect for an In-Law Suite. Professional landscaping and sprawling lush lawns greet you as you arrive at this executive home. Upon entering through the front door, a grand curved staircase beckons you forward into the open floor plan. To your left is the spacious formal Dining Room that can accommodate both an intimate dinner as well as large gatherings. To the right of this regal Foyer is a large Living Room that is gently delineated from the Family Room by pocket doors. The large Family Room, which is bathed in sunlight from the sliding doors and perfectly placed windows, overlooks the Breakfast area and Kitchen. Featuring a dramatic vaulted ceiling, this Kitchen boasts an abundance of cabinets, countertop, peninsula and pantry making this the perfect place to cook and entertain. A complete stainless steel appliance package will please any chef. Conveniently located off the Kitchen is a Laundry Room and the hallway that leads to the spacious Great Room/Bonus Room boasting a cathedral ceiling, large windows and sliding doors which let light permeate the room. This flex space can easily be used as an In-Law Suite since it offers a half bath, large closet and can be set apart from the main living area by two separate doors. The second floor will not disappoint with all the Bedrooms being nicely sized and offering generous closet space. The Primary Suite features a sitting area and ensuite Bath with dual sink vanities and private commode. Relax and unwind at the end of the day in the large soaking tub. Completing the upper level are three other Bedrooms, two bedrooms with walk in closets, which share an updated hall Bath showcasing a granite topped dual sink vanity and shower/tub combo. Venture outside from the Kitchen or Great Room to a meandering paver patio perfect for dining or entertaining alfresco while overlooking the expansive open backyard. Additional amenities of this beautifully appointed home include multizone HVAC, replacement windows, security system, irrigation system, ceiling fans, an abundance of recessed lighting, light dimmers for added ambiance and shed (being sold in as is condition). This meticulously maintained colonial's ideal proximity to area restaurants, shopping, major highways, schools together with its thoughtful open layout makes it the smart move for any buyer!
Last Agent to Sell the Property
Weichert Realtors - Moorestown Listed on: 11/30/2023

Home Details
Home Type
- Single Family
Est. Annual Taxes
- $13,746
Year Built
- Built in 1987
Parking
- 2 Car Direct Access Garage
- 6 Driveway Spaces
- Oversized Parking
- Garage Door Opener
Home Design
- Colonial Architecture
- Contemporary Architecture
- Vinyl Siding
- Concrete Perimeter Foundation
- Stucco
Interior Spaces
- 3,412 Sq Ft Home
- Property has 2 Levels
- Family Room
- Living Room
- Dining Room
- Laundry Room
Bedrooms and Bathrooms
- 4 Bedrooms
- En-Suite Primary Bedroom
- In-Law or Guest Suite
Schools
- Thomas E. Harrington Middle School
- Lenape High School
Utilities
- Forced Air Heating and Cooling System
- Natural Gas Water Heater
Additional Features
- Shed
- Lot Dimensions are 184.00 x 0.00
Community Details
- No Home Owners Association
- Chamonix Subdivision
Listing and Financial Details
- Tax Lot 00023
- Assessor Parcel Number 24-01007 04-00023
Ownership History
Purchase Details
Home Financials for this Owner
Home Financials are based on the most recent Mortgage that was taken out on this home.Purchase Details
Similar Homes in Mount Laurel, NJ
Home Values in the Area
Average Home Value in this Area
Purchase History
| Date | Buyer | Sale Price | Title Company |
|---|---|---|---|
| Mercurio John | $655,000 | None Listed On Document | |
| Cappello Anthony | $159,100 | -- |
Mortgage History
| Date | Status | Borrower | Loan Amount |
|---|---|---|---|
| Open | Mercurio John | $315,000 |
Property History
| Date | Event | Price | Change | Sq Ft Price |
|---|---|---|---|---|
| 01/26/2024 01/26/24 | Sold | $655,000 | +4.8% | $192 / Sq Ft |
| 12/10/2023 12/10/23 | Pending | -- | -- | -- |
| 11/30/2023 11/30/23 | For Sale | $625,000 | -- | $183 / Sq Ft |
Tax History Compared to Growth
Tax History
| Year | Tax Paid | Tax Assessment Tax Assessment Total Assessment is a certain percentage of the fair market value that is determined by local assessors to be the total taxable value of land and additions on the property. | Land | Improvement |
|---|---|---|---|---|
| 2024 | $13,793 | $454,000 | $139,000 | $315,000 |
| 2023 | $13,793 | $454,000 | $139,000 | $315,000 |
| 2022 | $13,747 | $454,000 | $139,000 | $315,000 |
| 2021 | $6,876 | $454,000 | $139,000 | $315,000 |
| 2020 | $13,225 | $454,000 | $139,000 | $315,000 |
| 2019 | $13,089 | $454,000 | $139,000 | $315,000 |
| 2018 | $12,989 | $454,000 | $139,000 | $315,000 |
| 2017 | $12,653 | $454,000 | $139,000 | $315,000 |
| 2016 | $12,462 | $454,000 | $139,000 | $315,000 |
| 2015 | $12,317 | $454,000 | $139,000 | $315,000 |
| 2014 | $12,194 | $454,000 | $139,000 | $315,000 |
Agents Affiliated with this Home
-
Jacqueline Smoyer

Seller's Agent in 2024
Jacqueline Smoyer
Weichert Corporate
(856) 296-7226
125 in this area
314 Total Sales
-
MIchael Maiore

Buyer's Agent in 2024
MIchael Maiore
Keller Williams Realty - Moorestown
(856) 285-0177
1 in this area
8 Total Sales
-
Simit Patel

Buyer Co-Listing Agent in 2024
Simit Patel
EXP Realty, LLC
(856) 220-0927
10 in this area
150 Total Sales
Map
Source: Bright MLS
MLS Number: NJBL2056688
APN: 24-01007-04-00023
- 15 Horseshoe Dr
- 21 Horseshoe Dr
- 27 Horseshoe Dr
- 7 Marina Ct
- 11 Sienna Way
- 110 Bastian Dr
- 1591 B- LOT Hainesport Mount Laurel Rd
- 1591 Hainspt-Mt Laurel
- 722 Cornwallis Dr
- 9 Adner Dr
- 48 Eddystone Way
- 84 Peppergrass Dr S
- 701 Decatur Dr
- 75 Eddystone Way
- 927 Larkspur Place S
- 16 Madison Ct
- 18 Falmouth Dr
- 743 Cornwallis Dr
- 681 Cascade Dr S
- 731 Liberty Rd
- 56 Horseshoe Dr
- 58 Horseshoe Dr
- 54 Horseshoe Dr
- 60 Horseshoe Dr
- 55 Horseshoe Dr
- 52 Horseshoe Dr
- 51 Horseshoe Dr
- 14 Horseshoe Dr
- 57 Horseshoe Dr
- 16 Horseshoe Dr
- 62 Horseshoe Dr
- 12 Horseshoe Dr
- 50 Horseshoe Dr
- 59 Horseshoe Dr
- 18 Horseshoe Dr
- 10 Horseshoe Dr
- 49 Horseshoe Dr
- 8 Horseshoe Dr
- 61 Horseshoe Dr
- 20 Horseshoe Dr
