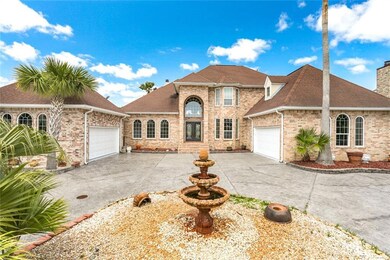
56 Inlet Dr Slidell, LA 70458
Eden Isle NeighborhoodHighlights
- In Ground Pool
- Canal Access
- Cathedral Ceiling
- Waterfront
- Traditional Architecture
- Jetted Tub in Primary Bathroom
About This Home
As of May 2022YOU'VE WAITED YOUR WHOLE LIFE FOR THIS! ELEGANT INLETS OF OAK HARBOR WATERFRONT DREAM HOME*LUXE FEATURES INCL CATHEDRAL CEILINGS*IRON CINDERELLA STAIRCASE*CRYSTAL CHANDELIERS*MOSAIC TILE ENTRY*GOURMET KITCH & MORE! HEART OF HOME IS DEN W/2 STORY WINDOWS*ROARING FIREPLACE*CORNER BAR W/WINE COOLER*MAIN BDRM W/FIREPLACE OVERLOOKS POOL*HOT TUB & HARBOR*5 STUNNING CUSTOM SPA BATH OPTIONS*BALCONY VIEW FROM 2ND FLOOR BDRM*LIVE THE LAKE LIFE W/SUNRISES*SUNSETS*DAILY BOAT ADVENTURES*MINUTES TO EDEN ISLES & LAKE PONT
Last Agent to Sell the Property
Century 21 Investment Realty License #000072144 Listed on: 04/21/2022

Home Details
Home Type
- Single Family
Est. Annual Taxes
- $9,897
Year Built
- Built in 1998
Lot Details
- Lot Dimensions are 86x246x85
- Waterfront
- Fenced
- Oversized Lot
- Property is in excellent condition
HOA Fees
- $58 Monthly HOA Fees
Home Design
- Traditional Architecture
- Brick Exterior Construction
- Slab Foundation
- Slate Roof
- Vinyl Siding
Interior Spaces
- 5,327 Sq Ft Home
- Property has 2 Levels
- Cathedral Ceiling
- Ceiling Fan
- Gas Fireplace
- Pull Down Stairs to Attic
Kitchen
- Double Oven
- Cooktop
- Microwave
- Dishwasher
- Granite Countertops
- Disposal
Bedrooms and Bathrooms
- 6 Bedrooms
- Jetted Tub in Primary Bathroom
Parking
- 3 Car Garage
- Garage Door Opener
Pool
- In Ground Pool
- Spa
Outdoor Features
- Canal Access
- Balcony
- Covered patio or porch
Location
- Outside City Limits
Utilities
- Multiple cooling system units
- Central Heating and Cooling System
- Cable TV Available
Community Details
- Oak Harbor Inlets Subdivision
Listing and Financial Details
- Tax Lot 13
- Assessor Parcel Number 7045856INLETDR13
Ownership History
Purchase Details
Home Financials for this Owner
Home Financials are based on the most recent Mortgage that was taken out on this home.Purchase Details
Home Financials for this Owner
Home Financials are based on the most recent Mortgage that was taken out on this home.Similar Homes in Slidell, LA
Home Values in the Area
Average Home Value in this Area
Purchase History
| Date | Type | Sale Price | Title Company |
|---|---|---|---|
| Deed | -- | None Listed On Document | |
| Deed | $825,000 | Crescent Title |
Mortgage History
| Date | Status | Loan Amount | Loan Type |
|---|---|---|---|
| Open | $548,600 | New Conventional | |
| Previous Owner | $357,000 | New Conventional |
Property History
| Date | Event | Price | Change | Sq Ft Price |
|---|---|---|---|---|
| 05/11/2022 05/11/22 | Sold | -- | -- | -- |
| 04/21/2022 04/21/22 | For Sale | $835,000 | +23.7% | $157 / Sq Ft |
| 07/05/2018 07/05/18 | Sold | -- | -- | -- |
| 06/05/2018 06/05/18 | Pending | -- | -- | -- |
| 04/29/2018 04/29/18 | For Sale | $675,000 | -- | $127 / Sq Ft |
Tax History Compared to Growth
Tax History
| Year | Tax Paid | Tax Assessment Tax Assessment Total Assessment is a certain percentage of the fair market value that is determined by local assessors to be the total taxable value of land and additions on the property. | Land | Improvement |
|---|---|---|---|---|
| 2024 | $9,897 | $75,373 | $8,500 | $66,873 |
| 2023 | $9,897 | $57,388 | $4,000 | $53,388 |
| 2022 | $834,076 | $57,388 | $4,000 | $53,388 |
| 2021 | $8,329 | $57,388 | $4,000 | $53,388 |
| 2020 | $8,287 | $57,388 | $4,000 | $53,388 |
| 2019 | $6,757 | $45,043 | $6,600 | $38,443 |
| 2018 | $6,782 | $45,043 | $6,600 | $38,443 |
| 2017 | $6,827 | $45,043 | $6,600 | $38,443 |
| 2016 | $6,986 | $45,043 | $6,600 | $38,443 |
| 2015 | $5,399 | $41,287 | $7,000 | $34,287 |
| 2014 | $5,295 | $41,287 | $7,000 | $34,287 |
| 2013 | -- | $41,287 | $7,000 | $34,287 |
Agents Affiliated with this Home
-

Seller's Agent in 2022
Gwen Michon
Century 21 Investment Realty
(985) 502-5952
12 in this area
129 Total Sales
-
C
Seller's Agent in 2018
Carole Woodward
Engel & Volkers Slidell - Mandeville
-

Buyer's Agent in 2018
Kevin Savoie
Baylane Property Services
(985) 788-5665
5 in this area
65 Total Sales
Map
Source: ROAM MLS
MLS Number: 2341685
APN: 124360






