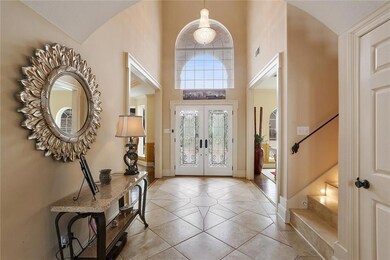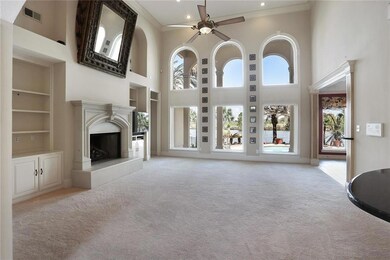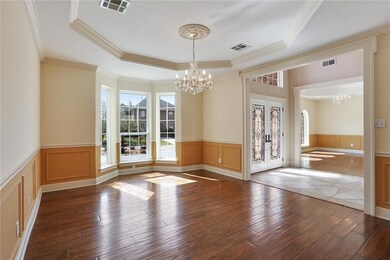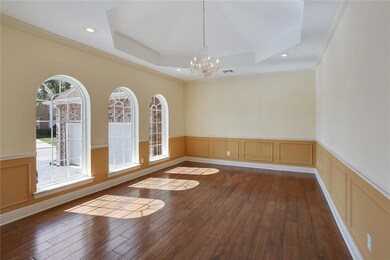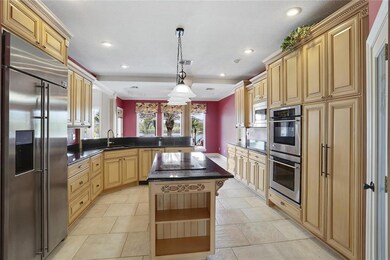
56 Inlet Dr Slidell, LA 70458
Eden Isle NeighborhoodHighlights
- In Ground Pool
- Waterfront
- Jetted Tub in Primary Bathroom
- Gated Community
- Traditional Architecture
- Granite Countertops
About This Home
As of May 2022Spectacular home on navigable water in the gorgeous gated community of The Inlets @ Oak Harbor. 2 story living room, 5 bedrooms PLUS a GAME/MEDIA ROOM/OFFICE. 5.5 baths, beautiful tile work & cabinetry, wet bar w wine cooler. Breakfast room overlooking the waterway, super Kitchen & Dining Room. Gorgeous Master suite with water views & fireplace, luxurious bathroom. Security system with cameras, 2x2 CAR GARAGES (1 heated/cooled) FABULOUS POOL & PATIO.Dock.AMAZINGVIEWS and GLORIOUS SUNSETS*MOVE IN READY *
Last Agent to Sell the Property
Carole Woodward
Engel & Volkers Slidell - Mandeville License #995704663 Listed on: 04/29/2018

Home Details
Home Type
- Single Family
Est. Annual Taxes
- $9,897
Year Built
- Built in 2006
Lot Details
- Lot Dimensions are 86x246.31x85
- Waterfront
- Fenced
- Rectangular Lot
- Property is in excellent condition
HOA Fees
- $35 Monthly HOA Fees
Home Design
- Traditional Architecture
- Cosmetic Repairs Needed
- Brick Exterior Construction
- Slab Foundation
- Shingle Roof
- Stucco
Interior Spaces
- 5,300 Sq Ft Home
- Property has 2 Levels
- Wet Bar
- Wired For Sound
- Ceiling Fan
- Wood Burning Fireplace
- Gas Fireplace
- Home Security System
Kitchen
- Oven
- Cooktop
- Microwave
- Dishwasher
- Wine Cooler
- Granite Countertops
- Disposal
Bedrooms and Bathrooms
- 5 Bedrooms
- Jetted Tub in Primary Bathroom
Parking
- 3 Car Garage
- Garage Door Opener
Outdoor Features
- In Ground Pool
- Brick Porch or Patio
Location
- Outside City Limits
Schools
- Www.Stpsb.Org Elementary And Middle School
- Www.Stpsb.Org High School
Utilities
- Multiple cooling system units
- Central Heating and Cooling System
Listing and Financial Details
- Tax Lot 13
- Assessor Parcel Number 7045856INLETDR13
Community Details
Overview
- Oak Harbor Inlets Subdivision
Security
- Gated Community
Ownership History
Purchase Details
Home Financials for this Owner
Home Financials are based on the most recent Mortgage that was taken out on this home.Purchase Details
Home Financials for this Owner
Home Financials are based on the most recent Mortgage that was taken out on this home.Similar Homes in Slidell, LA
Home Values in the Area
Average Home Value in this Area
Purchase History
| Date | Type | Sale Price | Title Company |
|---|---|---|---|
| Deed | -- | None Listed On Document | |
| Deed | $825,000 | Crescent Title |
Mortgage History
| Date | Status | Loan Amount | Loan Type |
|---|---|---|---|
| Open | $548,600 | New Conventional | |
| Previous Owner | $357,000 | New Conventional |
Property History
| Date | Event | Price | Change | Sq Ft Price |
|---|---|---|---|---|
| 05/11/2022 05/11/22 | Sold | -- | -- | -- |
| 04/21/2022 04/21/22 | For Sale | $835,000 | +23.7% | $157 / Sq Ft |
| 07/05/2018 07/05/18 | Sold | -- | -- | -- |
| 06/05/2018 06/05/18 | Pending | -- | -- | -- |
| 04/29/2018 04/29/18 | For Sale | $675,000 | -- | $127 / Sq Ft |
Tax History Compared to Growth
Tax History
| Year | Tax Paid | Tax Assessment Tax Assessment Total Assessment is a certain percentage of the fair market value that is determined by local assessors to be the total taxable value of land and additions on the property. | Land | Improvement |
|---|---|---|---|---|
| 2024 | $9,897 | $75,373 | $8,500 | $66,873 |
| 2023 | $9,897 | $57,388 | $4,000 | $53,388 |
| 2022 | $834,076 | $57,388 | $4,000 | $53,388 |
| 2021 | $8,329 | $57,388 | $4,000 | $53,388 |
| 2020 | $8,287 | $57,388 | $4,000 | $53,388 |
| 2019 | $6,757 | $45,043 | $6,600 | $38,443 |
| 2018 | $6,782 | $45,043 | $6,600 | $38,443 |
| 2017 | $6,827 | $45,043 | $6,600 | $38,443 |
| 2016 | $6,986 | $45,043 | $6,600 | $38,443 |
| 2015 | $5,399 | $41,287 | $7,000 | $34,287 |
| 2014 | $5,295 | $41,287 | $7,000 | $34,287 |
| 2013 | -- | $41,287 | $7,000 | $34,287 |
Agents Affiliated with this Home
-

Seller's Agent in 2022
Gwen Michon
Century 21 Investment Realty
(985) 502-5952
12 in this area
129 Total Sales
-
C
Seller's Agent in 2018
Carole Woodward
Engel & Volkers Slidell - Mandeville
-

Buyer's Agent in 2018
Kevin Savoie
Baylane Property Services
(985) 788-5665
5 in this area
65 Total Sales
Map
Source: ROAM MLS
MLS Number: 2152740
APN: 124360


