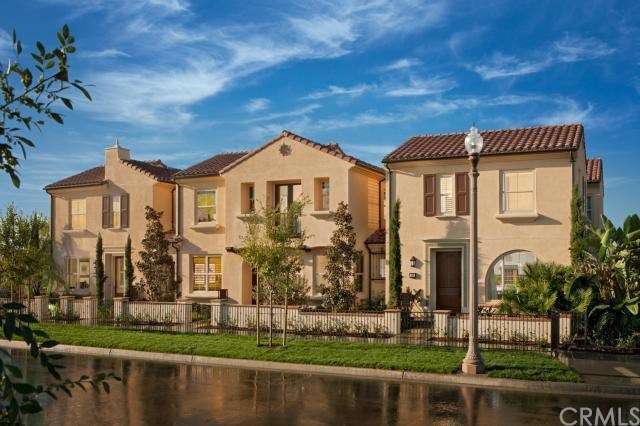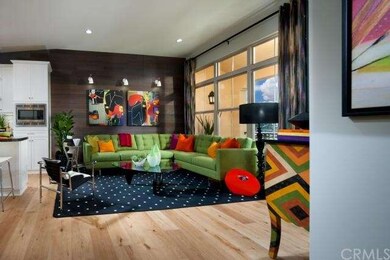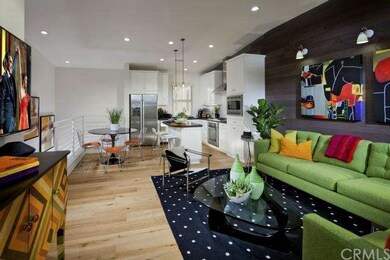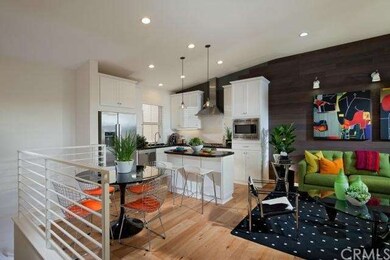
56 Jade Flower Irvine, CA 92620
Northwood NeighborhoodHighlights
- Newly Remodeled
- Private Pool
- Open Floorplan
- Northwood Elementary School Rated A
- Primary Bedroom Suite
- 5-minute walk to Blue Gum Park
About This Home
As of September 2021Popular New Home community Caserta at Cypress Village plan 1AR with June 2015 move-in includes upgrades throughout. Ground level entry with living area on the second floor this home boasts a gourmet kitchen with Bosch stainless steel appliances, gas cook top, electric wall oven, built in microwave and dishwasher, Broan hood at cook top, Uba Tuba granite counters and Island with custom tile splash at kitchen. Includes tile at entry, kitchen, dining, laundry and baths and carpet at living areas buyer may select from standard flooring materials or upgrade at an addition cost. Custom paint on interior walls complete the look. Soaring ceiling and lots of windows for a loft effect open to a covered deck. Spacious master bedroom suite with walk-in closet, dressing area with separate soaking tub, and separate commode. Additional features include, tile detail at master bath and shower, overhead outlets to accommodate your fixtures/fans at bedrooms and additional recessed lights at living room and keyless entry at garage. Close to Schools, shopping and dining, walk to great parks, pools and recreation Primary and interior photos are of the Caserta model home site and Residence 1 furnished model home and not the actual listed property.
Last Agent to Sell the Property
Leslie Stillman
California Pacific Homes License #01277135 Listed on: 01/30/2015
Last Buyer's Agent
Brian An
Realty One Group West License #01737742
Property Details
Home Type
- Condominium
Est. Annual Taxes
- $11,084
Year Built
- Built in 2015 | Newly Remodeled
Lot Details
- Two or More Common Walls
HOA Fees
Parking
- 2 Car Attached Garage
- Parking Available
- Rear-Facing Garage
- Side by Side Parking
- Single Garage Door
- Garage Door Opener
Home Design
- Planned Development
- Slab Foundation
- Tile Roof
Interior Spaces
- 1,165 Sq Ft Home
- Open Floorplan
- High Ceiling
- Recessed Lighting
- Double Pane Windows
- Low Emissivity Windows
- Sliding Doors
- Panel Doors
- Entrance Foyer
- Family Room Off Kitchen
- Living Room with Attached Deck
- L-Shaped Dining Room
- Intercom
Kitchen
- Open to Family Room
- Eat-In Kitchen
- Breakfast Bar
- Electric Oven
- Gas Range
- Microwave
- Water Line To Refrigerator
- Dishwasher
- Kitchen Island
- Granite Countertops
- Disposal
Flooring
- Carpet
- Tile
Bedrooms and Bathrooms
- 2 Bedrooms
- All Upper Level Bedrooms
- Primary Bedroom Suite
- Walk-In Closet
- Dressing Area
- 2 Full Bathrooms
Laundry
- Laundry Room
- Gas Dryer Hookup
Outdoor Features
- Private Pool
- Covered Patio or Porch
- Exterior Lighting
- Rain Gutters
Utilities
- Forced Air Heating and Cooling System
- Vented Exhaust Fan
- Underground Utilities
- Tankless Water Heater
- Cable TV Available
Listing and Financial Details
- Tax Lot 11
- Tax Tract Number 17706
Community Details
Overview
- 197 Units
- Caserta Neighborhood Association
- Cypress Village Community Association
- Built by California Pacific Homes
- 1Ar
Amenities
- Outdoor Cooking Area
Recreation
- Community Pool
- Community Spa
Security
- Carbon Monoxide Detectors
- Fire and Smoke Detector
- Fire Sprinkler System
Ownership History
Purchase Details
Home Financials for this Owner
Home Financials are based on the most recent Mortgage that was taken out on this home.Purchase Details
Home Financials for this Owner
Home Financials are based on the most recent Mortgage that was taken out on this home.Similar Homes in Irvine, CA
Home Values in the Area
Average Home Value in this Area
Purchase History
| Date | Type | Sale Price | Title Company |
|---|---|---|---|
| Grant Deed | $775,000 | Fidelity Natl Ttl Orange Cnt | |
| Grant Deed | -- | Chicago Title Company |
Mortgage History
| Date | Status | Loan Amount | Loan Type |
|---|---|---|---|
| Open | $620,000 | New Conventional | |
| Previous Owner | $200,000 | Credit Line Revolving |
Property History
| Date | Event | Price | Change | Sq Ft Price |
|---|---|---|---|---|
| 09/28/2021 09/28/21 | Sold | $775,000 | 0.0% | $656 / Sq Ft |
| 08/26/2021 08/26/21 | Pending | -- | -- | -- |
| 08/16/2021 08/16/21 | For Sale | $775,000 | 0.0% | $656 / Sq Ft |
| 08/16/2021 08/16/21 | Off Market | $775,000 | -- | -- |
| 08/10/2021 08/10/21 | For Sale | $775,000 | 0.0% | $656 / Sq Ft |
| 07/07/2015 07/07/15 | Rented | $2,500 | 0.0% | -- |
| 06/26/2015 06/26/15 | Sold | $515,945 | 0.0% | $443 / Sq Ft |
| 06/07/2015 06/07/15 | Under Contract | -- | -- | -- |
| 06/04/2015 06/04/15 | For Rent | $2,650 | 0.0% | -- |
| 05/17/2015 05/17/15 | Pending | -- | -- | -- |
| 01/30/2015 01/30/15 | For Sale | $505,053 | -- | $434 / Sq Ft |
Tax History Compared to Growth
Tax History
| Year | Tax Paid | Tax Assessment Tax Assessment Total Assessment is a certain percentage of the fair market value that is determined by local assessors to be the total taxable value of land and additions on the property. | Land | Improvement |
|---|---|---|---|---|
| 2025 | $11,084 | $822,436 | $595,500 | $226,936 |
| 2024 | $11,084 | $806,310 | $583,823 | $222,487 |
| 2023 | $10,885 | $790,500 | $572,375 | $218,125 |
| 2022 | $10,710 | $775,000 | $561,151 | $213,849 |
| 2021 | $8,575 | $572,864 | $363,770 | $209,094 |
| 2020 | $8,512 | $566,990 | $360,040 | $206,950 |
| 2019 | $8,463 | $555,873 | $352,980 | $202,893 |
| 2018 | $8,524 | $544,974 | $346,059 | $198,915 |
| 2017 | $8,697 | $534,289 | $339,274 | $195,015 |
| 2016 | $8,450 | $523,813 | $332,621 | $191,192 |
Agents Affiliated with this Home
-
W
Seller's Agent in 2021
Wonsuk An
IRN Realty
-
Y
Buyer's Agent in 2021
Yanmeng Lu
JC Pacific Corp
(949) 259-7999
1 in this area
42 Total Sales
-
L
Seller's Agent in 2015
Leslie Stillman
California Pacific Homes
-
B
Seller's Agent in 2015
Brian An
Realty One Group West
Map
Source: California Regional Multiple Listing Service (CRMLS)
MLS Number: OC15020535
APN: 931-320-24
- 53 Bay Laurel
- 28 Teak Bridge
- 62 Crabapple
- 122 Cartier Aisle
- 18 Hunter
- 26 Ericson Aisle
- 15 Ericson Aisle
- 2 Ellisworth Aisle
- 27 Looking Glass
- 14 Magellan Aisle Unit 27
- 25 Bennington
- 3 Earhart
- 98 Remington
- 61 Remington Unit 234
- 37 Fanpalm
- 131 Remington Unit 239
- 54 Great Lawn
- 39 Cape Cod
- 50 Vintage
- 118 Vintage Unit 18



