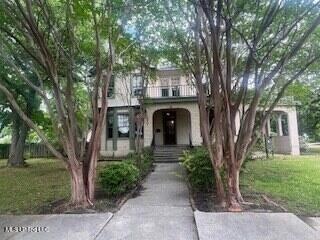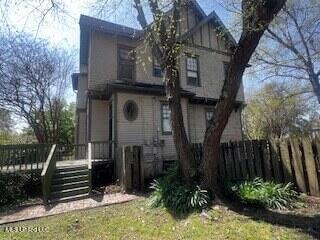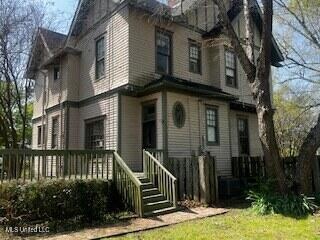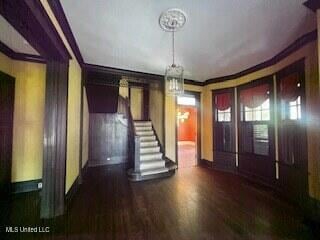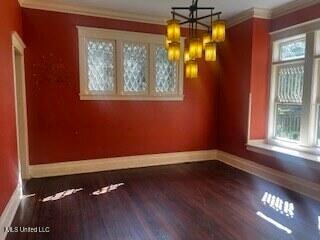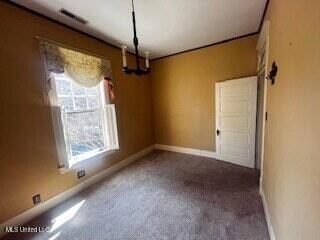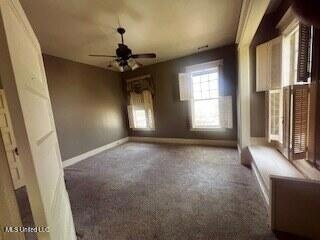56 John St Clarksdale, MS 38614
Estimated payment $686/month
Highlights
- Pool House
- Deck
- Victorian Architecture
- Fireplace in Bathroom
- Cathedral Ceiling
- 2-minute walk to Tennessee Williams Park
About This Home
NEW PRICE REDUCTION!... Located just a short walk from downtown Clarksdale and its vibrant attractions, this inviting home features beautiful hardwood floors, a cozy fireplace, and a kitchen complete with granite countertops and a spacious walk-in pantry. All bedrooms are generously sized with large windows that fill the home with natural light. The dining room boasts double doors that open to a welcoming front porch — perfect for morning coffee or evening relaxation.
Sitting on a private corner lot, the property also includes an in-ground pool, ideal for entertaining or unwinding in your own backyard oasis.
Home Details
Home Type
- Single Family
Year Built
- Built in 1906
Lot Details
- 0.26 Acre Lot
- Corner Lot
- Private Yard
Home Design
- Victorian Architecture
- Combination Foundation
- Architectural Shingle Roof
- Shingle Siding
Interior Spaces
- 2,700 Sq Ft Home
- 2-Story Property
- Dry Bar
- Cathedral Ceiling
- Ceiling Fan
- Double Door Entry
- Living Room with Fireplace
- Storage
- Carpet
- Laundry in Basement
Kitchen
- Breakfast Bar
- Walk-In Pantry
- Range Hood
- Recirculated Exhaust Fan
- Dishwasher
- Kitchen Island
- Granite Countertops
- Built-In or Custom Kitchen Cabinets
Bedrooms and Bathrooms
- 4 Bedrooms
- Jack-and-Jill Bathroom
- Fireplace in Bathroom
- Separate Shower
Parking
- 2 Parking Spaces
- 1 Attached Carport Space
- Driveway
Pool
- Pool House
- In Ground Pool
- Pool Equipment or Cover
- Diving Board
Outdoor Features
- Deck
- Outbuilding
- Front Porch
Utilities
- Cooling Available
- Central Heating
- Heating System Uses Natural Gas
Community Details
- No Home Owners Association
- Metes And Bounds Subdivision
Listing and Financial Details
- Assessor Parcel Number 344-140060005-0000300
Map
Home Values in the Area
Average Home Value in this Area
Tax History
| Year | Tax Paid | Tax Assessment Tax Assessment Total Assessment is a certain percentage of the fair market value that is determined by local assessors to be the total taxable value of land and additions on the property. | Land | Improvement |
|---|---|---|---|---|
| 2024 | $6,276 | $27,356 | $2,117 | $25,239 |
| 2023 | $6,143 | $27,356 | $2,117 | $25,239 |
| 2022 | $6,163 | $27,356 | $2,117 | $25,239 |
| 2021 | $2,260 | $17,636 | $1,411 | $16,225 |
| 2020 | $2,237 | $17,636 | $1,411 | $16,225 |
| 2019 | $2,168 | $17,636 | $1,411 | $16,225 |
| 2018 | $2,116 | $17,636 | $1,411 | $16,225 |
| 2017 | $0 | $16,787 | $1,764 | $15,023 |
| 2016 | $1,742 | $16,787 | $1,764 | $15,023 |
| 2015 | -- | $16,787 | $1,764 | $15,023 |
| 2014 | -- | $16,787 | $1,764 | $15,023 |
| 2013 | -- | $16,909 | $1,764 | $15,145 |
Property History
| Date | Event | Price | List to Sale | Price per Sq Ft |
|---|---|---|---|---|
| 10/19/2025 10/19/25 | Price Changed | $110,000 | -8.3% | $41 / Sq Ft |
| 10/07/2025 10/07/25 | Price Changed | $120,000 | -7.7% | $44 / Sq Ft |
| 09/06/2025 09/06/25 | Price Changed | $130,000 | -7.1% | $48 / Sq Ft |
| 08/10/2025 08/10/25 | Price Changed | $140,000 | -6.7% | $52 / Sq Ft |
| 07/10/2025 07/10/25 | Price Changed | $150,000 | -6.3% | $56 / Sq Ft |
| 06/05/2025 06/05/25 | For Sale | $160,000 | -- | $59 / Sq Ft |
Purchase History
| Date | Type | Sale Price | Title Company |
|---|---|---|---|
| Warranty Deed | -- | None Available | |
| Quit Claim Deed | -- | -- |
Mortgage History
| Date | Status | Loan Amount | Loan Type |
|---|---|---|---|
| Open | $220,000 | New Conventional |
Source: MLS United
MLS Number: 4115352
APN: 344-140060005-0000300
