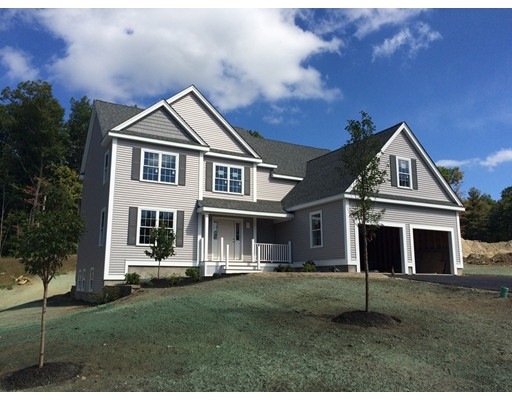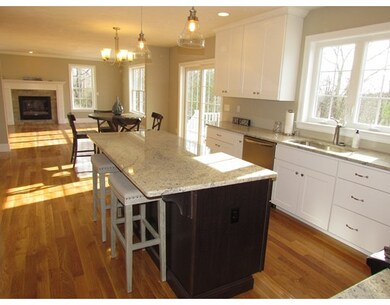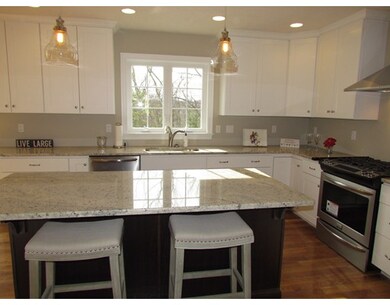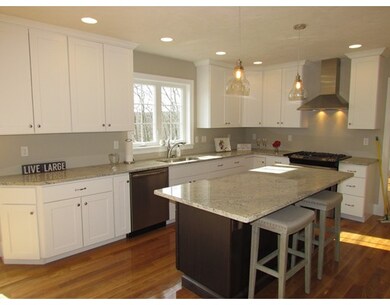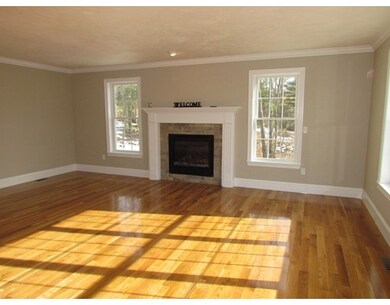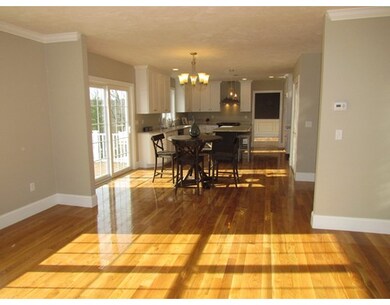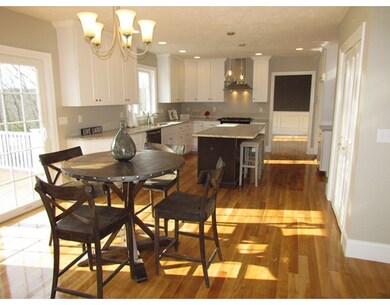
56 Jordan Rd Holden, MA 01520
Estimated Value: $845,890 - $939,000
About This Home
As of August 2016*The BALSAM at The HOMES AT OAK HILL Holden's Newest Open Space Subdivision Being Built by One of The Areas Premier Builders*All Homes are Loaded With Exceptional Quality & Details Usually Found In Much More Expensive Homes - Kitchen and Baths Will Have Custom Cabinetry With GRANITE Counters*Loads of Hardwood Floors, Crown Moldings, Wainscoting, Oversized Baseboard, Central Air and Two Car Garages - All Standard Features! The “Balsam†model offers charming Front Entry*Large Open 2-Story Foyer*Exciting Master Bdrm with Vaulted Ceiling and large walk-in closet* Master bath includes Soaking Tub/Double Vanity*2nd flr laundry*Town Water, Town Sewer, and Natural Gas*Energy Efficient Homes*Sidewalks throughout the development*See Attached Docs in MLS For Plans, Specs and Plot Plan. There are currently 4 designs to choose from*
Home Details
Home Type
Single Family
Est. Annual Taxes
$10,455
Year Built
2015
Lot Details
0
Listing Details
- Lot Description: Wooded, Paved Drive, Easements, Cleared
- Property Type: Single Family
- Other Agent: 2.50
- Lead Paint: Unknown
- Year Round: Yes
- Special Features: NewHome
- Property Sub Type: Detached
- Year Built: 2015
Interior Features
- Appliances: Range, Dishwasher, Microwave, Refrigerator, Vacuum System - Rough-in
- Fireplaces: 1
- Has Basement: Yes
- Fireplaces: 1
- Primary Bathroom: Yes
- Number of Rooms: 8
- Amenities: Shopping, Swimming Pool, Tennis Court, Park, Walk/Jog Trails, Golf Course, Highway Access, Public School
- Electric: Circuit Breakers, 200 Amps
- Energy: Insulated Windows
- Flooring: Tile, Wall to Wall Carpet, Hardwood
- Insulation: Full
- Interior Amenities: Cable Available
- Basement: Full, Interior Access, Bulkhead, Concrete Floor
- Bedroom 2: Second Floor, 13X12
- Bedroom 3: Second Floor, 13X12
- Bedroom 4: Second Floor, 11X11
- Kitchen: First Floor, 24X14
- Laundry Room: Second Floor
- Living Room: First Floor, 13X14
- Master Bedroom: Second Floor, 20X15
- Master Bedroom Description: Bathroom - Full, Ceiling - Cathedral, Closet - Walk-in
- Dining Room: First Floor, 13X14
- Family Room: First Floor, 15X21
Exterior Features
- Roof: Asphalt/Fiberglass Shingles
- Construction: Frame
- Exterior: Vinyl
- Exterior Features: Deck - Composite, Screens
- Foundation: Poured Concrete
Garage/Parking
- Garage Parking: Attached, Garage Door Opener, Insulated
- Garage Spaces: 2
- Parking: Off-Street, Paved Driveway
- Parking Spaces: 4
Utilities
- Cooling: Central Air
- Heating: Forced Air, Gas
- Cooling Zones: 2
- Heat Zones: 2
- Hot Water: Natural Gas, Tank
- Utility Connections: for Gas Range, Washer Hookup
- Sewer: City/Town Sewer
- Water: City/Town Water
Schools
- Elementary School: Dawson
- Middle School: Mountain View
- High School: Wachusett Reg'l
Multi Family
- Foundation: Irregular
Ownership History
Purchase Details
Home Financials for this Owner
Home Financials are based on the most recent Mortgage that was taken out on this home.Similar Homes in Holden, MA
Home Values in the Area
Average Home Value in this Area
Purchase History
| Date | Buyer | Sale Price | Title Company |
|---|---|---|---|
| Andrews Joseph E | $534,900 | -- |
Mortgage History
| Date | Status | Borrower | Loan Amount |
|---|---|---|---|
| Open | Andrews Joseph E | $390,000 | |
| Closed | Andrews Joseph E | $417,000 |
Property History
| Date | Event | Price | Change | Sq Ft Price |
|---|---|---|---|---|
| 08/18/2016 08/18/16 | Sold | $534,900 | -0.9% | $195 / Sq Ft |
| 07/11/2016 07/11/16 | Pending | -- | -- | -- |
| 06/15/2016 06/15/16 | For Sale | $539,900 | -- | $196 / Sq Ft |
Tax History Compared to Growth
Tax History
| Year | Tax Paid | Tax Assessment Tax Assessment Total Assessment is a certain percentage of the fair market value that is determined by local assessors to be the total taxable value of land and additions on the property. | Land | Improvement |
|---|---|---|---|---|
| 2025 | $10,455 | $754,300 | $178,500 | $575,800 |
| 2024 | $10,255 | $724,700 | $173,200 | $551,500 |
| 2023 | $9,835 | $656,100 | $150,600 | $505,500 |
| 2022 | $9,540 | $576,100 | $121,800 | $454,300 |
| 2021 | $9,532 | $547,800 | $120,000 | $427,800 |
| 2020 | $9,364 | $550,800 | $114,300 | $436,500 |
| 2019 | $9,170 | $525,500 | $114,300 | $411,200 |
| 2018 | $8,830 | $501,400 | $108,900 | $392,500 |
| 2017 | $6,229 | $354,100 | $112,500 | $241,600 |
| 2016 | $1,849 | $107,200 | $107,200 | $0 |
Agents Affiliated with this Home
-
Mark Peris

Seller's Agent in 2016
Mark Peris
Andrew J. Abu Inc., REALTORS®
(508) 523-6239
3 in this area
100 Total Sales
-

Buyer's Agent in 2016
ctropeano63 Tropeano
RE/MAX
Map
Source: MLS Property Information Network (MLS PIN)
MLS Number: 72023306
APN: HOLD-000244-000000-000034
- 83 Jordan Rd
- 20 Jordan Rd
- 3606 Knightsbridge Close
- 505 Browning Ln
- 24 Laurelwood Dr
- 770 Salisbury St Unit 533
- 1 Dubiel Dr
- 5 Birchwood Rd
- 90 Fisher Rd Unit 30
- 12 Fisher Rd
- 14 Fisher Rd
- 5 Fisher Rd
- 1 Fisher Rd
- 9 Fisher Rd
- 68 Fisher Rd
- 694 Salisbury St
- 13 Fisher Rd
- 19 Steppingstone Dr
- 300 Fisher Rd
- 4 Winter Hill Dr
- 56 Jordan Rd
- 54 Jordan Rd
- 52 Jordan Rd
- 55 Jordan Rd
- 53 Jordan Rd
- 51 Jordan Rd
- 59 Jordan Rd
- 49 Jordan Rd
- 50 Jordan Rd
- 19 Nizam Dr
- 29 Snowy Owl Ln
- 65 Jordan Rd
- 21 Nizam Dr
- 21 Nizam Dr Unit entire hse
- 65 Jordan Rd
- 21 Nizam Dr
- 21 Nizam Dr Unit 21
- 21 Nizam Dr Unit entire hse
- Lot 45 Jordan Rd
- 46 Jordan Rd
