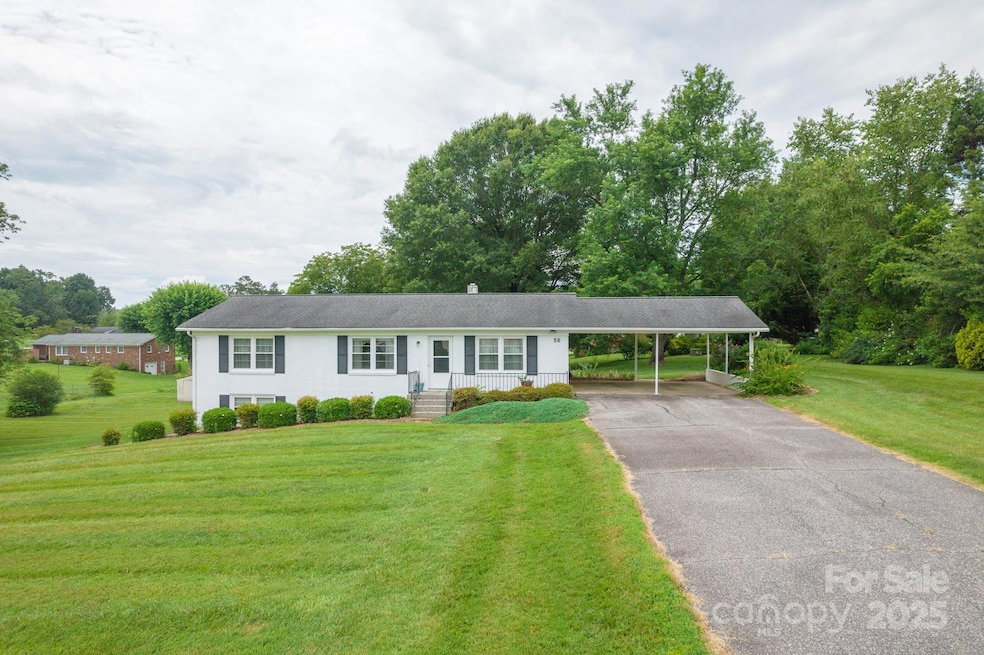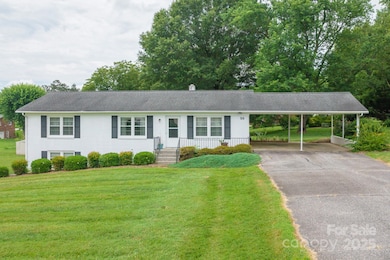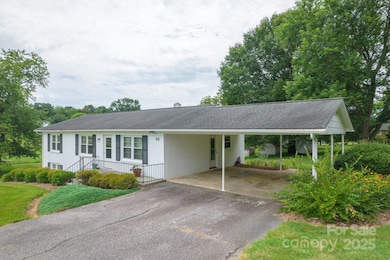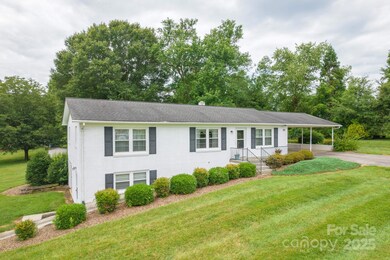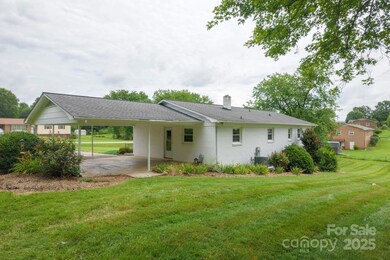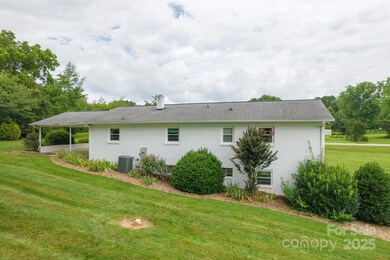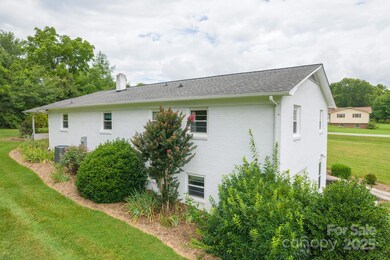
56 Loblollie Rd Taylorsville, NC 28681
Estimated payment $1,874/month
Highlights
- Workshop
- Laundry Room
- Attached Carport
- West Alexander Middle School Rated A-
- 1-Story Property
- Four Sided Brick Exterior Elevation
About This Home
Discover comfort and functionality in this well-maintained 3-bedroom, 2-bath brick ranch. Nestled in the peaceful Bethlehem community just minutes from Hickory, this home offers a classic single-level layout with spacious living areas and timeless charm. The full basement includes both a walk-out and walk-up entrance, with a partially finished area perfect for a bonus room, home office, recreation space or a relaxing den. Whether you're looking for room to grow or just a solid, low-maintenance home, this property delivers exceptional value and versatility.
Listing Agent
RE/MAX Legendary Brokerage Email: dalesharpe@remax.net License #282526 Listed on: 07/11/2025

Home Details
Home Type
- Single Family
Est. Annual Taxes
- $1,288
Year Built
- Built in 1969
Lot Details
- Property is zoned RA-20
Parking
- Attached Carport
Home Design
- Four Sided Brick Exterior Elevation
Interior Spaces
- 1-Story Property
- Laundry Room
Kitchen
- Electric Range
- Dishwasher
Bedrooms and Bathrooms
- 3 Main Level Bedrooms
- 2 Full Bathrooms
Partially Finished Basement
- Walk-Out Basement
- Basement Fills Entire Space Under The House
- Walk-Up Access
- Workshop
- Basement Storage
Schools
- Bethlehem Elementary School
- West Alexander Middle School
- Alexander Central High School
Utilities
- Heat Pump System
- Septic Tank
- Cable TV Available
Community Details
- Fairfield Acres Subdivision
Listing and Financial Details
- Assessor Parcel Number 0005820
Map
Home Values in the Area
Average Home Value in this Area
Tax History
| Year | Tax Paid | Tax Assessment Tax Assessment Total Assessment is a certain percentage of the fair market value that is determined by local assessors to be the total taxable value of land and additions on the property. | Land | Improvement |
|---|---|---|---|---|
| 2024 | $1,288 | $180,682 | $24,200 | $156,482 |
| 2023 | $1,211 | $180,682 | $24,200 | $156,482 |
| 2022 | $929 | $111,524 | $22,000 | $89,524 |
| 2021 | $929 | $111,524 | $22,000 | $89,524 |
| 2020 | $929 | $111,524 | $22,000 | $89,524 |
| 2019 | $929 | $111,524 | $22,000 | $89,524 |
| 2018 | $916 | $111,524 | $22,000 | $89,524 |
| 2017 | $916 | $111,524 | $22,000 | $89,524 |
| 2016 | $916 | $111,524 | $22,000 | $89,524 |
| 2015 | $916 | $111,524 | $22,000 | $89,524 |
| 2014 | $916 | $111,524 | $22,000 | $89,524 |
| 2012 | -- | $111,524 | $22,000 | $89,524 |
Property History
| Date | Event | Price | Change | Sq Ft Price |
|---|---|---|---|---|
| 07/11/2025 07/11/25 | For Sale | $319,000 | -- | $154 / Sq Ft |
Purchase History
| Date | Type | Sale Price | Title Company |
|---|---|---|---|
| Interfamily Deed Transfer | -- | None Available |
Mortgage History
| Date | Status | Loan Amount | Loan Type |
|---|---|---|---|
| Closed | $25,000 | Credit Line Revolving |
Similar Homes in Taylorsville, NC
Source: Canopy MLS (Canopy Realtor® Association)
MLS Number: 4279358
APN: 0005820
- 0 Richey Rd
- 100 Pinecrest Ct
- 00 Bowman Hills Rd
- 101 Hillsdale Ln
- 00 Cedar Woods Rd
- 940 Devil Track Rd
- 3149 Alden Starnes Rd
- 205 Bethlehem School Rd
- 157 Blackberry Ln
- 0 Antioch Church Rd
- 580 Vineyard Dr
- 2119 Dudley Shoals Rd
- 6084 Little River Ct
- 119 Heritage Creek Dr
- 35 Telephone Exchange Rd
- 50 Serenity Ln
- 23 Redwood Ct
- Lot 132 Rocky Acres Rd Unit 132
- 125 Heritage View Rd
- Lot 88 Kilmer Ct Unit 88
- 635 Cemetery Loop Rd Unit 3
- 635 Cemetery Loop Unit 3
- 180 Water Dr Unit 119
- 6112 Cove View Ct
- 51 Old Field Rd
- 377 44th Avenue Dr NW
- 377 44th Ave Dr NW
- 4784 Grace Chapel Rd
- 1358 37th Ave Ln NE
- 1635 36th Ave NE
- 3000 6th St NE
- 20 Little and Mays Dr
- 203 29th Ave NE
- 112 29th Avenue Dr NW
- 2569 33rd Ave NE
- 6160 Timberlane Terrace
- 2778 2nd St NE
- 2830 16th St NE
- 2054 16th St NE Unit 2054 Unit
- 1207 21st Ave NE
