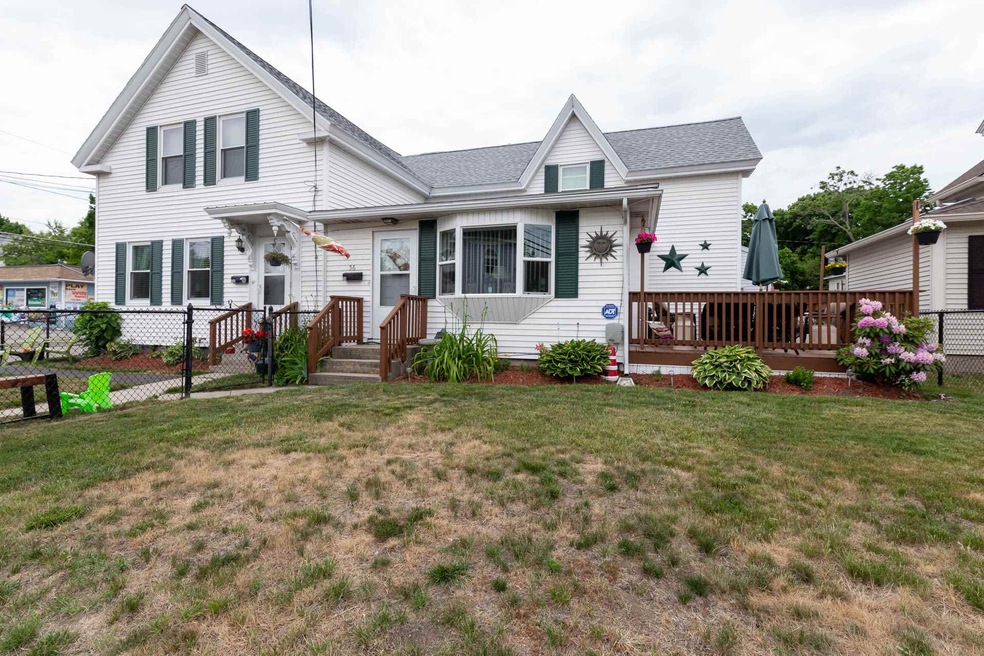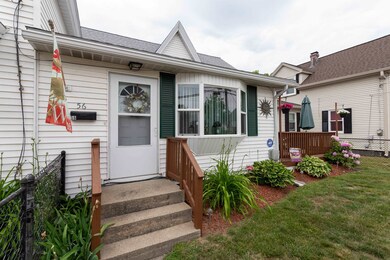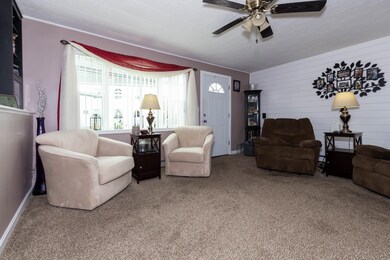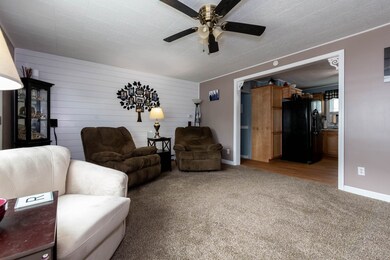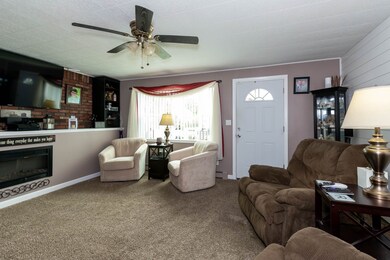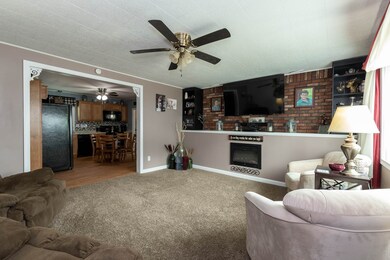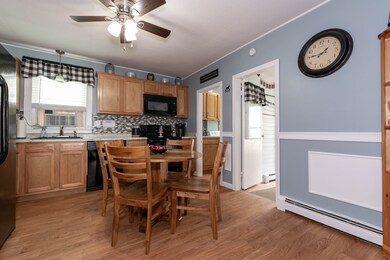
56 Lock St Nashua, NH 03064
North End Nashua NeighborhoodHighlights
- Deck
- 4 Car Attached Garage
- Property is Fully Fenced
- Corner Lot
- High Speed Internet
- 1-minute walk to Tolles Street Playground
About This Home
As of August 2020Take a look at this awesome Nashua two-family on a corner lot with a fenced-in yard! Both units have been updated: the roof was redone within the past year, the heat/hot water system is only 2 years old, and the windows in both units are 4 years young! The first floor unit kitchen is fully applianced, with a pretty backsplash and lots of cabinet space; carpeting in the living room and two bedrooms will keep you cozy. The upstairs unit has two carpeted bedrooms and a full bathroom. Both units have their own washer/dryer hook-up. The 4-car garage and spacious driveway provide ample parking, and there's an awesome newer deck for summer relaxation. This is a great opportunity for an owner-occupied income property or a great rental investment.
Last Agent to Sell the Property
EXP Realty Brokerage Phone: 800-450-7784 License #010955

Property Details
Home Type
- Multi-Family
Est. Annual Taxes
- $5,309
Year Built
- Built in 1900
Lot Details
- 6,970 Sq Ft Lot
- Property is Fully Fenced
- Corner Lot
- Lot Sloped Up
Parking
- 4 Car Attached Garage
- Driveway
Home Design
- Duplex
- Concrete Foundation
- Wood Frame Construction
- Shingle Roof
- Vinyl Siding
Interior Spaces
- 2 Full Bathrooms
- 1,708 Sq Ft Home
- 2-Story Property
Flooring
- Carpet
- Laminate
Unfinished Basement
- Connecting Stairway
- Interior Basement Entry
Outdoor Features
- Deck
Schools
- Mt. Pleasant Elementary School
- Pennichuck Junior High School
- Nashua High School North
Utilities
- Mini Split Air Conditioners
- Mini Split Heat Pump
- Heating System Uses Natural Gas
- Natural Gas Water Heater
- High Speed Internet
Community Details
- 2 Units
- 1 Separate Gas Meter
Listing and Financial Details
- Legal Lot and Block 05 / 001
- 21% Total Tax Rate
Ownership History
Purchase Details
Home Financials for this Owner
Home Financials are based on the most recent Mortgage that was taken out on this home.Purchase Details
Home Financials for this Owner
Home Financials are based on the most recent Mortgage that was taken out on this home.Map
Home Values in the Area
Average Home Value in this Area
Purchase History
| Date | Type | Sale Price | Title Company |
|---|---|---|---|
| Warranty Deed | $340,000 | None Available | |
| Warranty Deed | $208,000 | -- |
Mortgage History
| Date | Status | Loan Amount | Loan Type |
|---|---|---|---|
| Open | $333,841 | FHA | |
| Previous Owner | $204,232 | FHA | |
| Previous Owner | $205,000 | Unknown | |
| Previous Owner | $210,400 | Unknown | |
| Previous Owner | $71,600 | Unknown |
Property History
| Date | Event | Price | Change | Sq Ft Price |
|---|---|---|---|---|
| 08/24/2020 08/24/20 | Sold | $340,000 | +4.6% | $199 / Sq Ft |
| 06/13/2020 06/13/20 | Pending | -- | -- | -- |
| 06/08/2020 06/08/20 | For Sale | $324,900 | +56.2% | $190 / Sq Ft |
| 03/25/2015 03/25/15 | Sold | $208,000 | -11.5% | $77 / Sq Ft |
| 02/23/2015 02/23/15 | Pending | -- | -- | -- |
| 06/06/2014 06/06/14 | For Sale | $234,900 | -- | $88 / Sq Ft |
Tax History
| Year | Tax Paid | Tax Assessment Tax Assessment Total Assessment is a certain percentage of the fair market value that is determined by local assessors to be the total taxable value of land and additions on the property. | Land | Improvement |
|---|---|---|---|---|
| 2023 | $7,316 | $401,300 | $101,000 | $300,300 |
| 2022 | $7,251 | $401,300 | $101,000 | $300,300 |
| 2021 | $5,689 | $245,000 | $67,300 | $177,700 |
| 2020 | $5,659 | $250,300 | $67,300 | $183,000 |
| 2019 | $5,447 | $250,300 | $67,300 | $183,000 |
| 2018 | $5,309 | $250,300 | $67,300 | $183,000 |
| 2017 | $5,875 | $227,800 | $76,400 | $151,400 |
| 2016 | $5,711 | $227,800 | $76,400 | $151,400 |
| 2015 | $5,588 | $227,800 | $76,400 | $151,400 |
| 2014 | $5,479 | $227,800 | $76,400 | $151,400 |
About the Listing Agent

Theresa has been a licensed agent since 1985. Her community involvement enables her to offer many contacts to you, the client. She will put you in touch with other professionals in the lending, home inspection, and closing business. Her 35 years of experience in the real estate market will make your transaction a favorable one.
Her professional designations include Certified Residential Specialist (CRS), Seller Representative Specialist (SRS), Accredited Buyer Representative (ABR), NAR
Theresa's Other Listings
Source: PrimeMLS
MLS Number: 4809675
APN: NASH-000045-000000-000105
