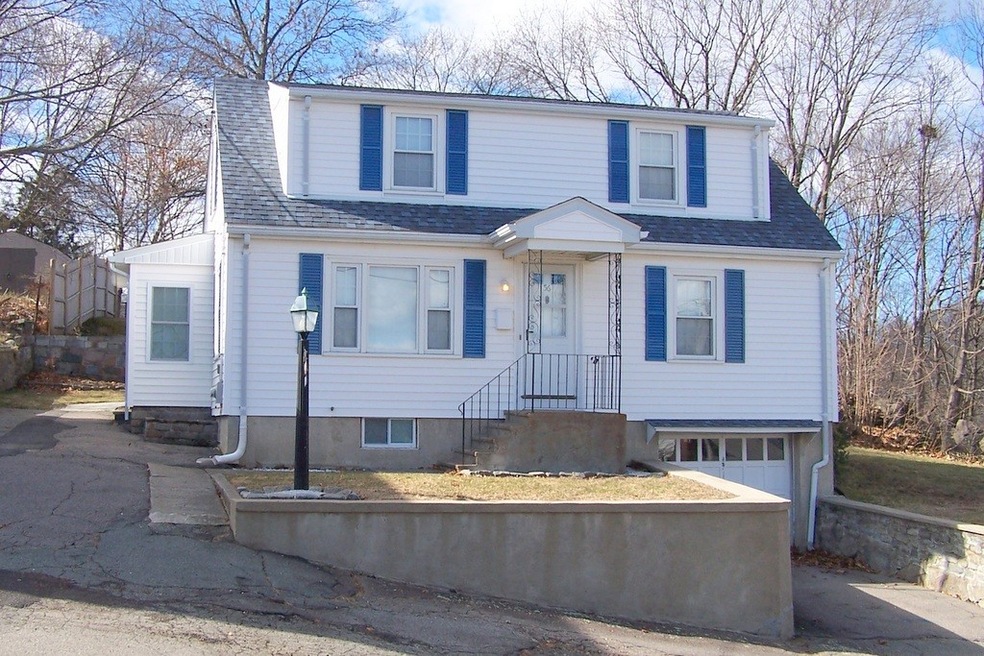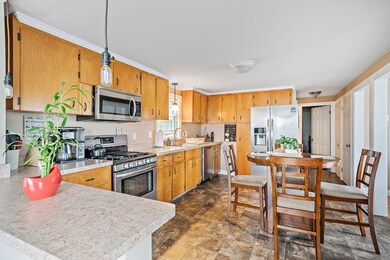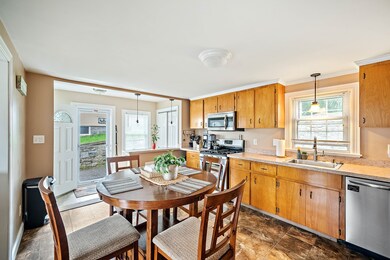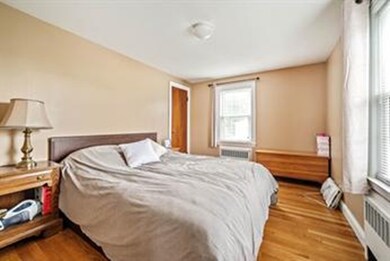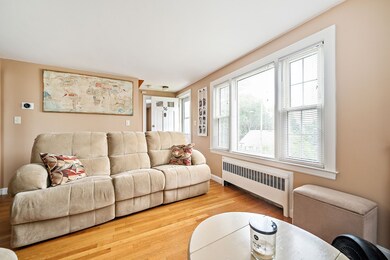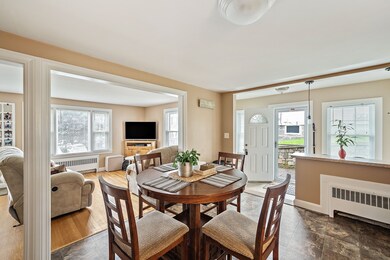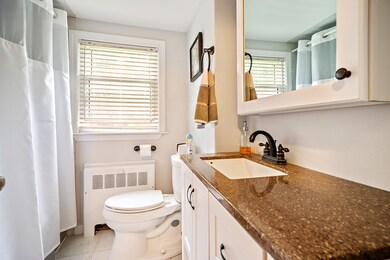
56 Loring St Quincy, MA 02169
About This Home
As of July 2025Commuter's dream home! Only 1/4 mile to Route 93 and bus stop located at end of abutting street! 1 1/2 miles to Quincy Adams T Station. Double lot located on a dead end street offers privacy and room to stretch out. Some features include eat-in kitchen open to the living room with breakfast bar, refinished hardwood floors, 5+- year heating system/roof and recently painted doors. Plenty of storage in the finish ready basement and garage. Other updates include Nest thermostats installed in 2014, rear patio, stainless steel appliances and some landscaping. Great back yard with rock gardens and flowering shrubs. 1/4 mile to Blue HIlls entrance. Room sizes are approximate. Showings start Saturday 2/22 at open house.
Home Details
Home Type
- Single Family
Est. Annual Taxes
- $7,040
Year Built
- Built in 1954
Parking
- 1 Car Garage
Kitchen
- Range<<rangeHoodToken>>
- <<microwave>>
- Dishwasher
- Disposal
Utilities
- Hot Water Baseboard Heater
- Heating System Uses Gas
- Natural Gas Water Heater
- Cable TV Available
Additional Features
- Wood Flooring
- Enclosed patio or porch
- Property is zoned RESB
- Basement
Listing and Financial Details
- Assessor Parcel Number M:4040 B:41 L:B1
Ownership History
Purchase Details
Home Financials for this Owner
Home Financials are based on the most recent Mortgage that was taken out on this home.Purchase Details
Home Financials for this Owner
Home Financials are based on the most recent Mortgage that was taken out on this home.Similar Homes in Quincy, MA
Home Values in the Area
Average Home Value in this Area
Purchase History
| Date | Type | Sale Price | Title Company |
|---|---|---|---|
| Not Resolvable | $520,000 | None Available | |
| Not Resolvable | $329,900 | -- |
Mortgage History
| Date | Status | Loan Amount | Loan Type |
|---|---|---|---|
| Open | $491,000 | Stand Alone Refi Refinance Of Original Loan | |
| Previous Owner | $315,000 | Stand Alone Refi Refinance Of Original Loan | |
| Previous Owner | $313,405 | New Conventional |
Property History
| Date | Event | Price | Change | Sq Ft Price |
|---|---|---|---|---|
| 07/11/2025 07/11/25 | Sold | $700,000 | +4.6% | $418 / Sq Ft |
| 06/06/2025 06/06/25 | Pending | -- | -- | -- |
| 06/03/2025 06/03/25 | For Sale | $669,000 | +28.7% | $399 / Sq Ft |
| 04/24/2020 04/24/20 | Sold | $520,000 | +4.0% | $365 / Sq Ft |
| 02/25/2020 02/25/20 | Pending | -- | -- | -- |
| 02/19/2020 02/19/20 | For Sale | $499,900 | +51.5% | $351 / Sq Ft |
| 05/15/2014 05/15/14 | Sold | $329,900 | 0.0% | $243 / Sq Ft |
| 04/29/2014 04/29/14 | Pending | -- | -- | -- |
| 03/28/2014 03/28/14 | Off Market | $329,900 | -- | -- |
| 03/27/2014 03/27/14 | For Sale | $329,900 | -- | $243 / Sq Ft |
Tax History Compared to Growth
Tax History
| Year | Tax Paid | Tax Assessment Tax Assessment Total Assessment is a certain percentage of the fair market value that is determined by local assessors to be the total taxable value of land and additions on the property. | Land | Improvement |
|---|---|---|---|---|
| 2025 | $7,040 | $610,600 | $321,500 | $289,100 |
| 2024 | $6,686 | $593,300 | $306,700 | $286,600 |
| 2023 | $6,235 | $560,200 | $292,600 | $267,600 |
| 2022 | $5,892 | $491,800 | $235,900 | $255,900 |
| 2021 | $5,853 | $482,100 | $235,900 | $246,200 |
| 2020 | $5,714 | $459,700 | $235,900 | $223,800 |
| 2019 | $5,453 | $434,500 | $229,400 | $205,100 |
| 2018 | $5,471 | $410,100 | $213,100 | $197,000 |
| 2017 | $5,241 | $369,900 | $203,400 | $166,500 |
| 2016 | $4,898 | $341,100 | $185,800 | $155,300 |
| 2015 | $4,646 | $318,200 | $175,800 | $142,400 |
| 2014 | $4,379 | $294,700 | $175,800 | $118,900 |
Agents Affiliated with this Home
-
Thomas Tomasian

Seller's Agent in 2025
Thomas Tomasian
Real Broker MA, LLC
(617) 866-9900
146 Total Sales
-
Justin O'Connor

Seller Co-Listing Agent in 2025
Justin O'Connor
Real Broker MA, LLC
(978) 317-5764
28 Total Sales
-
Amy Slate

Seller Co-Listing Agent in 2025
Amy Slate
Real Broker MA, LLC
(860) 463-9866
42 Total Sales
-
Angela Cui

Buyer's Agent in 2025
Angela Cui
Keller Williams Realty
(857) 498-7037
382 Total Sales
-
Robert Nash
R
Seller's Agent in 2020
Robert Nash
The Firm
(617) 922-3533
38 Total Sales
-
M
Seller's Agent in 2014
Michael Richardson
William Raveis R.E. & Home Services
Map
Source: MLS Property Information Network (MLS PIN)
MLS Number: 72621429
APN: QUIN-004040-000041-B000001
- 211 West St Unit 12B
- 211 West St Unit 11B
- 459 Willard St Unit 105
- 57A West St Unit 1
- 45 Ames St
- 211 Copeland St Unit 1
- 17 Woodcliff Rd
- 115 Town Hill St
- 109 Bartlett St
- 34 Village Dr
- 41-43 Kent St
- 190 Common St
- 62 Albertina St Unit C
- 62 Albertina St Unit D
- 62 Albertina St Unit E
- 62 Albertina St Unit F
- 766 Willard St Unit A4
- 780 Willard St Unit C9
- 766 Willard St Unit A7
- 69 Suomi Rd
