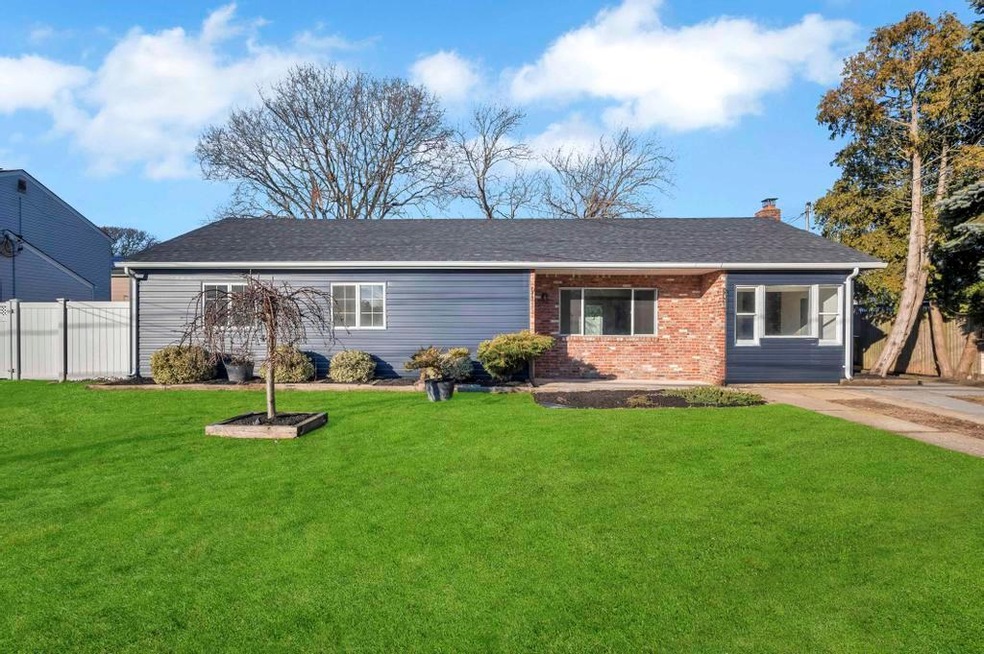
56 Madison St Massapequa, NY 11758
East Massapequa NeighborhoodHighlights
- Ranch Style House
- Stainless Steel Appliances
- Eat-In Kitchen
- Formal Dining Room
- Fireplace
- Built-In Features
About This Home
As of March 2025Fully Renovated Home Close To LIRR And Shopping Centers! Step Into This Beautifully Renovated 3-Bedroom Home That Perfectly Combines Modern Updates With Timeless Charm. Designed For Comfort And Convenience, The Living Area Boasts an Inviting Working Fireplace, Creating The Perfect Setting For Cozy Evenings. With a Brand-New Roof And a New Boiler, You'll Enjoy Worry-Free Living and Energy Efficiency, Providing Ample Space For Your Family Or Guests.
The Large Backyard Is A True Highlight, Offering Endless Possibilities For Outdoor Entertaining, Gardening, Or Simply Relaxing In Your Private Oasis. Conveniently Located Just Moments From The LIRR And Shopping Centers, This Home Provides Unparalleled Accessibility While Maintaining The Tranquility Of Suburban Living. Don't Miss This Move-In-Ready Property—Schedule Your Showing Today
Last Agent to Sell the Property
Axis Homes Realty Inc Brokerage Phone: 516-246-5641 License #10401337878 Listed on: 01/08/2025
Home Details
Home Type
- Single Family
Est. Annual Taxes
- $10,681
Year Built
- Built in 1975
Lot Details
- 7,000 Sq Ft Lot
Home Design
- Ranch Style House
- Vinyl Siding
- Asbestos
Interior Spaces
- 1,452 Sq Ft Home
- Built-In Features
- Recessed Lighting
- Fireplace
- ENERGY STAR Qualified Doors
- Formal Dining Room
- Smart Thermostat
Kitchen
- Eat-In Kitchen
- <<microwave>>
- Dishwasher
- Stainless Steel Appliances
- Kitchen Island
Bedrooms and Bathrooms
- 3 Bedrooms
- 1 Full Bathroom
Laundry
- Dryer
- Washer
Schools
- Northwest Elementary School
- Edmund W Miles Middle School
- Amityville Memorial High School
Utilities
- No Cooling
- Baseboard Heating
Listing and Financial Details
- Legal Lot and Block 67 / 11
- Assessor Parcel Number 2489-53-011-00-0067-0
Ownership History
Purchase Details
Home Financials for this Owner
Home Financials are based on the most recent Mortgage that was taken out on this home.Purchase Details
Home Financials for this Owner
Home Financials are based on the most recent Mortgage that was taken out on this home.Similar Homes in Massapequa, NY
Home Values in the Area
Average Home Value in this Area
Purchase History
| Date | Type | Sale Price | Title Company |
|---|---|---|---|
| Bargain Sale Deed | $625,000 | Fidelity Title Insurance Co | |
| Bargain Sale Deed | $625,000 | Fidelity Title Insurance Co | |
| Bargain Sale Deed | $440,000 | None Available | |
| Bargain Sale Deed | $440,000 | None Available |
Mortgage History
| Date | Status | Loan Amount | Loan Type |
|---|---|---|---|
| Open | $638,437 | VA | |
| Closed | $638,437 | VA | |
| Previous Owner | $352,000 | New Conventional |
Property History
| Date | Event | Price | Change | Sq Ft Price |
|---|---|---|---|---|
| 03/20/2025 03/20/25 | Sold | $625,000 | +4.3% | $430 / Sq Ft |
| 02/04/2025 02/04/25 | Pending | -- | -- | -- |
| 01/08/2025 01/08/25 | For Sale | $599,000 | +36.1% | $413 / Sq Ft |
| 11/25/2024 11/25/24 | Sold | $440,000 | -2.0% | $303 / Sq Ft |
| 09/20/2024 09/20/24 | Pending | -- | -- | -- |
| 09/01/2024 09/01/24 | Price Changed | $449,000 | -10.0% | $309 / Sq Ft |
| 05/28/2024 05/28/24 | Price Changed | $499,000 | -9.1% | $344 / Sq Ft |
| 05/24/2024 05/24/24 | For Sale | $549,000 | +24.8% | $378 / Sq Ft |
| 05/21/2024 05/21/24 | Off Market | $440,000 | -- | -- |
| 05/08/2024 05/08/24 | For Sale | $549,000 | -- | $378 / Sq Ft |
Tax History Compared to Growth
Tax History
| Year | Tax Paid | Tax Assessment Tax Assessment Total Assessment is a certain percentage of the fair market value that is determined by local assessors to be the total taxable value of land and additions on the property. | Land | Improvement |
|---|---|---|---|---|
| 2025 | $2,725 | $314 | $135 | $179 |
| 2024 | $2,725 | $314 | $135 | $179 |
| 2023 | $9,921 | $314 | $135 | $179 |
| 2022 | $9,921 | $314 | $135 | $179 |
| 2021 | $10,772 | $305 | $131 | $174 |
| 2020 | $10,792 | $604 | $466 | $138 |
| 2019 | $11,964 | $604 | $466 | $138 |
| 2018 | $11,488 | $604 | $0 | $0 |
| 2017 | $6,817 | $604 | $466 | $138 |
| 2016 | $9,675 | $604 | $466 | $138 |
| 2015 | $2,560 | $604 | $466 | $138 |
| 2014 | $2,560 | $604 | $466 | $138 |
| 2013 | $2,324 | $604 | $466 | $138 |
Agents Affiliated with this Home
-
Juan Rodriguez
J
Seller's Agent in 2025
Juan Rodriguez
Axis Homes Realty Inc
1 in this area
3 Total Sales
-
Marguerite Abizeid-Hachem

Buyer's Agent in 2025
Marguerite Abizeid-Hachem
Signature Premier Properties
(631) 742-1233
1 in this area
10 Total Sales
-
Salvatore Alessi
S
Seller's Agent in 2024
Salvatore Alessi
Charles Rutenberg Realty Inc
(631) 804-2665
1 in this area
20 Total Sales
Map
Source: OneKey® MLS
MLS Number: 811486
APN: 2489-53-011-00-0067-0
- 11 Sentinel Place
- 67 Colonial Dr
- 741 Clocks Blvd
- 24 Quail Run
- 133 County Line Rd
- 0 Washington Ave
- 7 Cottage Place
- 200 Lot B Clocks Blvd
- 602 Clocks Blvd
- 35 E Walnut St
- 49 S Baldwin Place
- 50 Burch Ave
- 2 Major Rd
- 21 Oakley Ave
- 24 Beach St
- 38 Park Ave
- 121 Park Ave Unit C4
- 10 Windsor Ct
- 21 Westgate Rd
- 42 Southampton Dr Unit 2Fl
