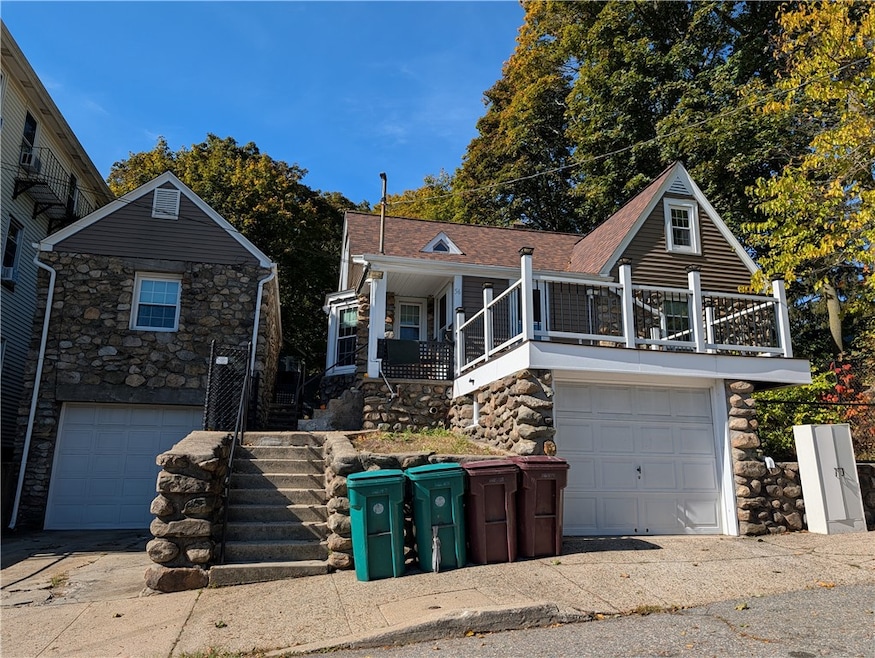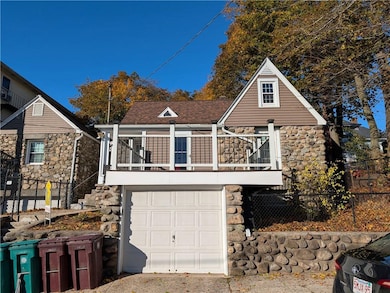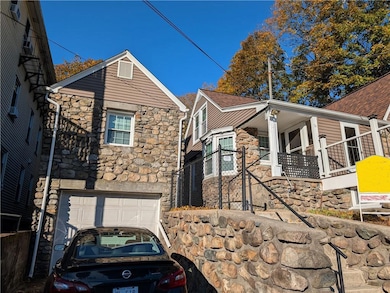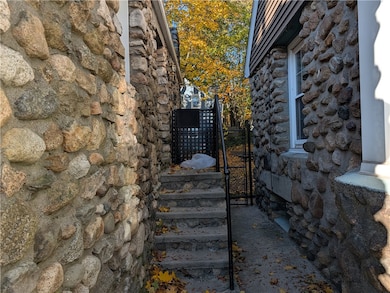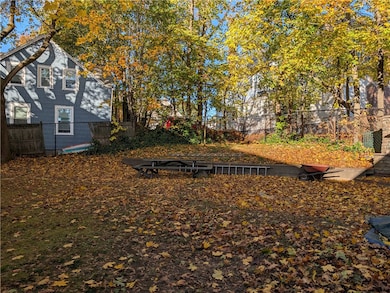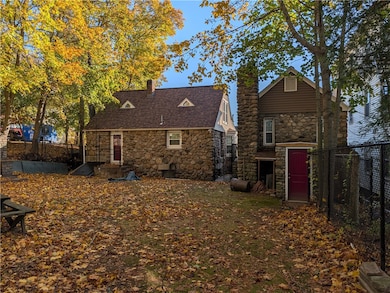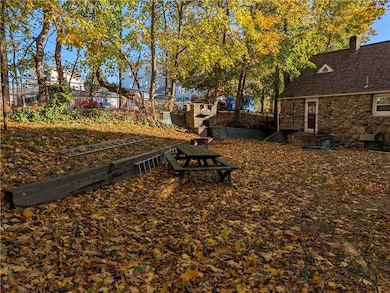56 Mailloux St Woonsocket, RI 02895
East Woonsocket NeighborhoodEstimated payment $2,980/month
Highlights
- Deck
- Recreation Facilities
- Thermal Windows
- Wood Flooring
- 2 Car Garage
- Bathtub with Shower
About This Home
Well-maintained two-family home with unique features, updated kitchens, flooring, and utilities (Navien heating system). This property is a legal two-family property offering the privacy of a 4-bedroom single family home with an integral garage and one-bedroom accessory unit over detached garage. An ideal in-law scenario. Total combined above grade living area 1,612 sf. Young roof and easy exterior maintenance. Great location off of Cass Avenue! Last house on a dead-end street, walk to Dunkin Donuts, Woonsocket High and Middle Schools, Landmark Medical Center. Easy commuter access to Routes 122, 114, 99, 146 and 295. You just need to move in!
Property Details
Home Type
- Multi-Family
Est. Annual Taxes
- $5,782
Year Built
- Built in 1930
Lot Details
- 5,400 Sq Ft Lot
- Fenced
Parking
- 2 Car Garage
- Driveway
Home Design
- Combination Foundation
- Vinyl Siding
- Concrete Perimeter Foundation
- Masonry
- Plaster
Interior Spaces
- 3,860 Sq Ft Home
- 2-Story Property
- Thermal Windows
- Storm Doors
Kitchen
- Range Hood
- Dishwasher
Flooring
- Wood
- Carpet
- Ceramic Tile
Bedrooms and Bathrooms
- 5 Bedrooms
- 2 Full Bathrooms
- Bathtub with Shower
Laundry
- Laundry in unit
- Dryer
- Washer
Unfinished Basement
- Basement Fills Entire Space Under The House
- Interior and Exterior Basement Entry
Utilities
- No Cooling
- Heating System Uses Gas
- Pellet Stove burns compressed wood to generate heat
- Baseboard Heating
- Hot Water Heating System
- 200+ Amp Service
- 100 Amp Service
- Gas Water Heater
- Cable TV Available
Additional Features
- Deck
- Property near a hospital
Listing and Financial Details
- Legal Lot and Block 18 / 114
- Assessor Parcel Number 56MAILLOUXSTWOON
Community Details
Overview
- 2 Buildings
- 2 Units
Amenities
- Restaurant
- Public Transportation
Recreation
- Recreation Facilities
Map
Home Values in the Area
Average Home Value in this Area
Tax History
| Year | Tax Paid | Tax Assessment Tax Assessment Total Assessment is a certain percentage of the fair market value that is determined by local assessors to be the total taxable value of land and additions on the property. | Land | Improvement |
|---|---|---|---|---|
| 2025 | $5,782 | $514,900 | $88,400 | $426,500 |
| 2024 | $5,397 | $371,200 | $90,100 | $281,100 |
| 2023 | $5,189 | $371,200 | $90,100 | $281,100 |
| 2022 | $5,189 | $371,200 | $90,100 | $281,100 |
| 2021 | $4,116 | $173,300 | $36,100 | $137,200 |
| 2020 | $4,159 | $173,300 | $36,100 | $137,200 |
| 2018 | $4,173 | $173,300 | $36,100 | $137,200 |
| 2017 | $5,213 | $173,200 | $40,200 | $133,000 |
| 2016 | $5,515 | $173,200 | $40,200 | $133,000 |
| 2015 | $6,336 | $173,200 | $40,200 | $133,000 |
| 2014 | $5,622 | $171,900 | $44,200 | $127,700 |
Property History
| Date | Event | Price | List to Sale | Price per Sq Ft |
|---|---|---|---|---|
| 01/13/2026 01/13/26 | Price Changed | $480,000 | -2.0% | $124 / Sq Ft |
| 10/28/2025 10/28/25 | For Sale | $489,900 | -- | $127 / Sq Ft |
Source: State-Wide MLS
MLS Number: 1399068
APN: WOON-000037E-000114-000018
- 508 Elm St Unit FL3-ID1347760P
- 508 Elm St Unit ID1347754P
- 408 Cass Ave Unit 408 Cass Ave Unit 1
- 715 Elm St
- 209 Harrison Ave Unit 3F
- 60 Rathbun St Unit 3R
- 392 Carrington Ave
- 494 Wood Ave Unit 1st FL
- 370 Park Place Unit 3
- 927 Elm St Unit 3
- 74 Hamlet Ave Unit 1F
- 80 Mill St Unit 100
- 66 Hamlet Ave Unit 1R
- 100 Mill St
- 244 Paradis Ave Unit 3
- 244 Paradis Ave Unit 1
- 104 Mill St Unit 103
- 102 Mill St Unit 202
- 879 Bernon St Unit 228
- 361 Privilege St Unit 2L
