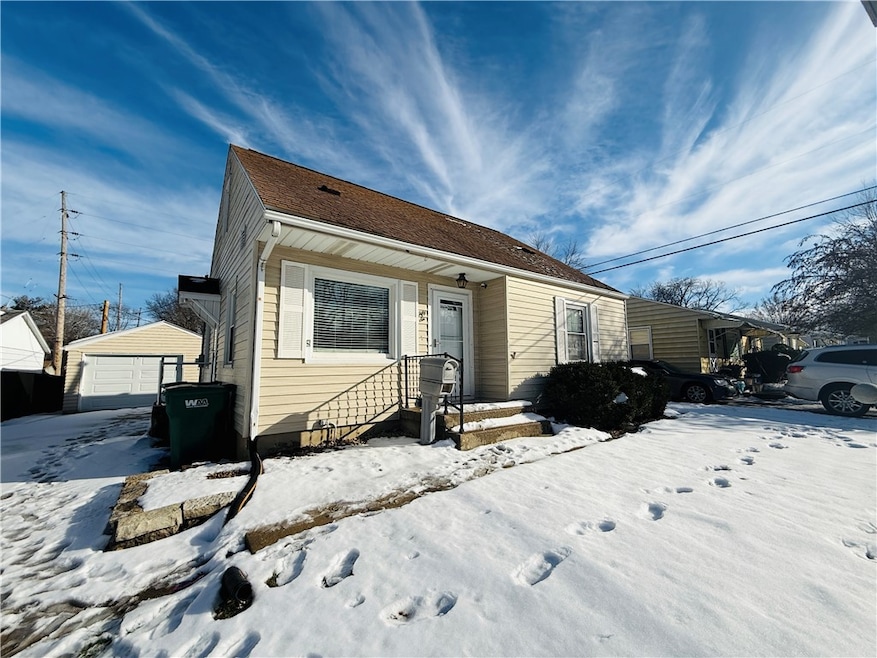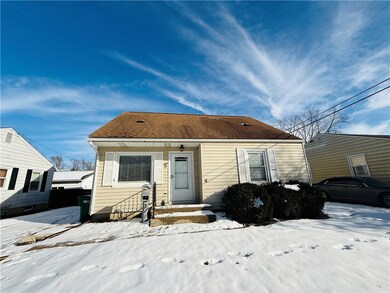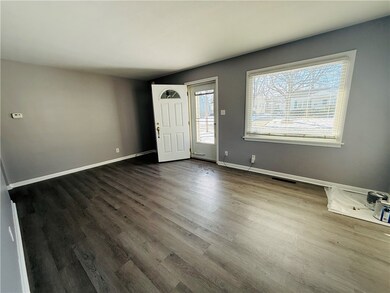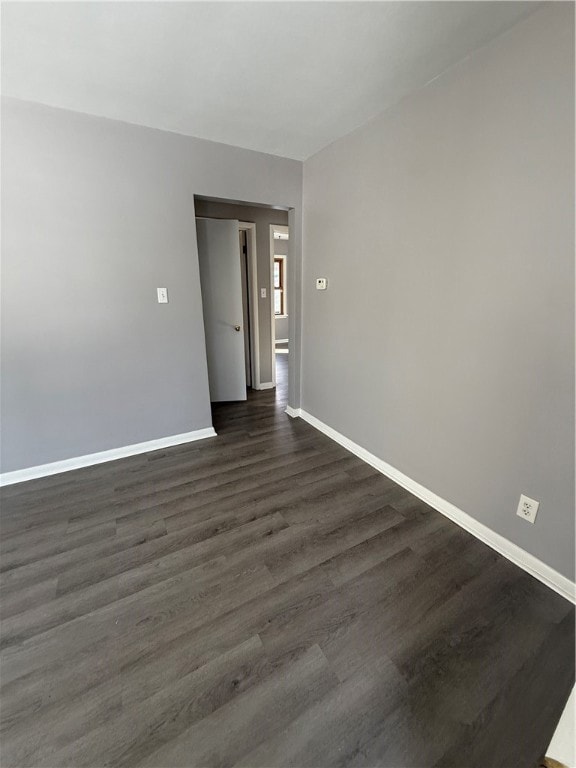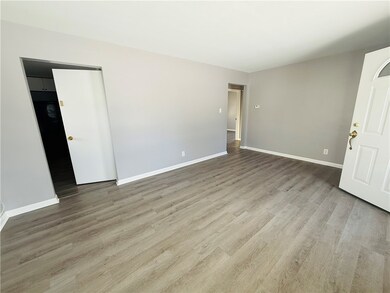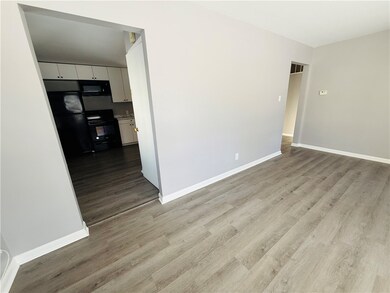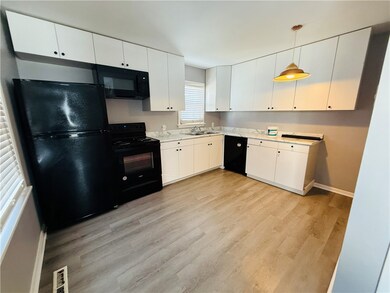
56 Maple Ct Decatur, IL 62526
Neighborhood Empowerment NeighborhoodHighlights
- 2 Car Detached Garage
- Attic Fan
- Replacement Windows
- Patio
- Forced Air Heating and Cooling System
- 1-Story Property
About This Home
As of February 2025This charming 3-bedroom, 2-bathroom home offers a perfect blend of comfort and modern updates, making it both spacious and cozy. Situated in a welcoming neighborhood, the house features a full basement with laundry capabilities as well as the second bathroom, providing ample storage space and extra convenience. Adjacent to the kitchen is a cozy living area, perfect for relaxing or gathering with family and friends. The home boasts a loft-style bedroom, which adds a unique touch and offers an intimate retreat with plenty of natural light and character. With its thoughtful layout and cozy ambiance, this house is a perfect choice for anyone seeking both style and function in a home.
Last Agent to Sell the Property
RE/MAX Executives Plus License #471022331 Listed on: 01/17/2025

Last Buyer's Agent
Non Member
Central Illinois Board of REALTORS License ##N/A
Home Details
Home Type
- Single Family
Est. Annual Taxes
- $2,485
Year Built
- Built in 1956
Parking
- 2 Car Detached Garage
- 1 Carport Space
Home Design
- Shingle Roof
- Asphalt Roof
- Steel Beams
Interior Spaces
- 1-Story Property
- Replacement Windows
- Attic Fan
Kitchen
- <<OvenToken>>
- Range<<rangeHoodToken>>
- <<microwave>>
- Dishwasher
Bedrooms and Bathrooms
- 3 Bedrooms
- 2 Full Bathrooms
Finished Basement
- Basement Fills Entire Space Under The House
- Sump Pump
Utilities
- Forced Air Heating and Cooling System
- Heating System Uses Gas
- Gas Water Heater
Additional Features
- Patio
- 5,500 Sq Ft Lot
Community Details
- Decatur Bldg Corp 4Th Add Subdivision
Listing and Financial Details
- Assessor Parcel Number 04-12-03-334-002
Ownership History
Purchase Details
Home Financials for this Owner
Home Financials are based on the most recent Mortgage that was taken out on this home.Purchase Details
Home Financials for this Owner
Home Financials are based on the most recent Mortgage that was taken out on this home.Similar Homes in Decatur, IL
Home Values in the Area
Average Home Value in this Area
Purchase History
| Date | Type | Sale Price | Title Company |
|---|---|---|---|
| Warranty Deed | $63,000 | None Available | |
| Deed | $63,000 | Central Illinois Title Co |
Mortgage History
| Date | Status | Loan Amount | Loan Type |
|---|---|---|---|
| Open | $64,000 | New Conventional | |
| Previous Owner | $50,400 | New Conventional | |
| Previous Owner | $15,000 | Credit Line Revolving |
Property History
| Date | Event | Price | Change | Sq Ft Price |
|---|---|---|---|---|
| 02/28/2025 02/28/25 | Sold | $98,500 | -10.4% | $54 / Sq Ft |
| 02/09/2025 02/09/25 | Pending | -- | -- | -- |
| 01/17/2025 01/17/25 | For Sale | $109,897 | +74.4% | $60 / Sq Ft |
| 04/29/2021 04/29/21 | Sold | $63,000 | -6.7% | $35 / Sq Ft |
| 03/20/2021 03/20/21 | Pending | -- | -- | -- |
| 03/19/2021 03/19/21 | For Sale | $67,500 | +7.1% | $37 / Sq Ft |
| 06/10/2015 06/10/15 | Sold | $63,000 | -3.1% | $35 / Sq Ft |
| 05/09/2015 05/09/15 | Pending | -- | -- | -- |
| 04/11/2015 04/11/15 | For Sale | $65,000 | -- | $36 / Sq Ft |
Tax History Compared to Growth
Tax History
| Year | Tax Paid | Tax Assessment Tax Assessment Total Assessment is a certain percentage of the fair market value that is determined by local assessors to be the total taxable value of land and additions on the property. | Land | Improvement |
|---|---|---|---|---|
| 2024 | $2,505 | $25,881 | $3,296 | $22,585 |
| 2023 | $2,485 | $24,964 | $3,179 | $21,785 |
| 2022 | $2,363 | $23,101 | $2,942 | $20,159 |
| 2021 | $1,602 | $21,574 | $2,747 | $18,827 |
| 2020 | $1,550 | $20,573 | $2,620 | $17,953 |
| 2019 | $1,550 | $20,573 | $2,620 | $17,953 |
| 2018 | $1,538 | $20,641 | $2,629 | $18,012 |
| 2017 | $1,591 | $21,192 | $2,699 | $18,493 |
| 2016 | $1,628 | $21,409 | $2,727 | $18,682 |
| 2015 | $1,025 | $21,031 | $2,679 | $18,352 |
| 2014 | $942 | $20,822 | $2,652 | $18,170 |
| 2013 | -- | $21,604 | $2,752 | $18,852 |
Agents Affiliated with this Home
-
Taylor Corrie

Seller's Agent in 2025
Taylor Corrie
RE/MAX
(217) 428-9500
1 in this area
25 Total Sales
-
Jim Cleveland

Seller Co-Listing Agent in 2025
Jim Cleveland
RE/MAX
(217) 433-1144
20 in this area
563 Total Sales
-
N
Buyer's Agent in 2025
Non Member
Central Illinois Board of REALTORS
-
Tony Piraino

Seller's Agent in 2021
Tony Piraino
Brinkoetter REALTORS®
(855) 539-8326
7 in this area
651 Total Sales
-
Bev Whipple

Seller's Agent in 2015
Bev Whipple
Glenda Williamson Realty
1 in this area
25 Total Sales
-
Judy Cooper
J
Buyer's Agent in 2015
Judy Cooper
Brinkoetter, Realtors
(217) 429-6058
27 Total Sales
Map
Source: Central Illinois Board of REALTORS®
MLS Number: 6249321
APN: 04-12-03-334-002
- 2417 N Maple Ave
- 2480 N Graceland Ave
- 2148 N Graceland Ave
- 2085 N Monroe St
- 1746 N Graceland Ave
- 880 W Olive St
- 230 W Garfield Ave
- 216 W Garfield Ave
- 1653 N Maple Ave
- 1653 N Walnut Grove Ave
- 1545 N Monroe St
- 1504 N Monroe St
- 530 W Center St
- 1351 N Edward St
- 1568 N Main St
- 1558 N Main St
- 952 W Grand Ave
- 3103 N Oakland Ave
- 1302 W Pershing Rd
- 1625 W Garfield Ave
