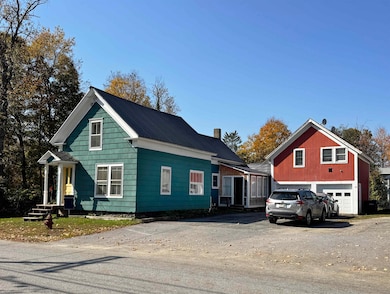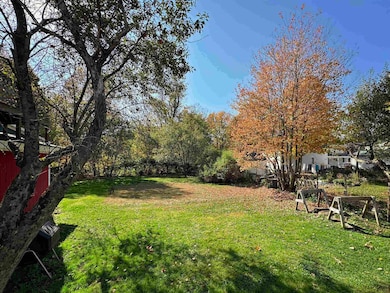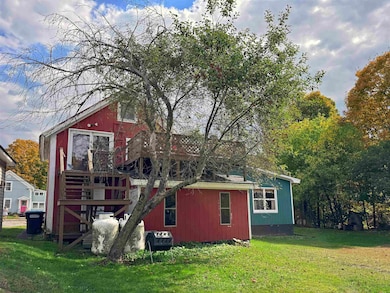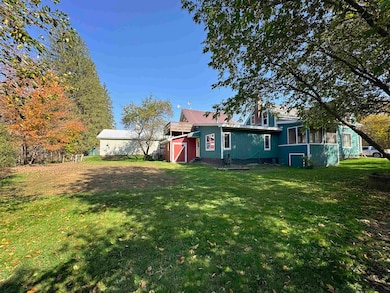
56 Maple St Morrisville, VT 05661
Estimated payment $2,040/month
Highlights
- Deck
- Shed
- 2 Car Garage
- Wood Flooring
- Forced Air Heating System
About This Home
Morrisville Village House with Apartment over 2 car garage. The town classifies this property as 2 apartments. The house has 4 bedrooms and 1 full bath on the 2nd floor and Kitchen, Dining room, Living room, Office, 1 3/4 bath on the first floor with screened porch off the kitchen. Attached is a floor plan which corresponds with the photo labels for room location. House has oil heat. The apartment has 1 loft bedroom with large area for kitchen, living, and office space. Apartment also has a deck. Apartment has propane heat. The property could be used as a home with apartment rental or rent out both. Some TLC is required. Located close to Copley Hospital, Copley Country Club, Morristown Schools and downtown which features shops and restaurants. About 15 minutes to Stowe Village.
Listing Agent
Pall Spera Company Realtors-Stowe Village License #081.0004547 Listed on: 08/08/2025
Home Details
Home Type
- Single Family
Est. Annual Taxes
- $5,921
Year Built
- Built in 1860
Lot Details
- 0.4 Acre Lot
- Property is zoned High Density Residential
Parking
- 2 Car Garage
- Shared Driveway
Home Design
- Stone Foundation
- Wood Frame Construction
- Metal Roof
Interior Spaces
- Property has 1 Level
- Basement
- Interior Basement Entry
Flooring
- Wood
- Carpet
- Vinyl
Bedrooms and Bathrooms
- 5 Bedrooms
Laundry
- Dryer
- Washer
Outdoor Features
- Deck
- Shed
Schools
- Morristown Elementary School
- Peoples Academy Middle Level
- Peoples Academy High School
Utilities
- Forced Air Heating System
- Wall Furnace
Map
Home Values in the Area
Average Home Value in this Area
Tax History
| Year | Tax Paid | Tax Assessment Tax Assessment Total Assessment is a certain percentage of the fair market value that is determined by local assessors to be the total taxable value of land and additions on the property. | Land | Improvement |
|---|---|---|---|---|
| 2024 | $5,908 | $287,200 | $60,000 | $227,200 |
| 2023 | $3,390 | $287,200 | $60,000 | $227,200 |
| 2022 | $4,549 | $164,900 | $36,300 | $128,600 |
| 2021 | $4,391 | $164,900 | $36,300 | $128,600 |
| 2020 | $4,240 | $164,900 | $36,300 | $128,600 |
| 2019 | $4,110 | $164,900 | $36,300 | $128,600 |
| 2018 | $3,966 | $164,900 | $36,300 | $128,600 |
| 2017 | $3,878 | $164,900 | $36,300 | $128,600 |
| 2016 | $3,790 | $164,900 | $36,300 | $128,600 |
Property History
| Date | Event | Price | List to Sale | Price per Sq Ft |
|---|---|---|---|---|
| 11/04/2025 11/04/25 | Price Changed | $295,000 | -7.8% | $122 / Sq Ft |
| 10/26/2025 10/26/25 | Price Changed | $320,000 | -5.9% | $132 / Sq Ft |
| 08/08/2025 08/08/25 | For Sale | $340,000 | -- | $140 / Sq Ft |
About the Listing Agent

Contact Info: Cell (802) 793-5171. E-mail: Teresa@StoweUSA.com. Testimonial Link: www.stoweusa.com/testimonials. Single Broker (not a team). As an expert REALTOR® with Pall Spera Company Realtors-Stowe in Stowe, VT and the nearby area, providing home-buyers and sellers with professional, responsive and attentive real estate services. I became a licensed Realtor with Pall Spera Company in 1998. I have lived in Stowe, VT since 1987 and know the area. Want an broker who'll really listen
Teresa's Other Listings
Source: PrimeMLS
MLS Number: 5055567
APN: 414-129-11461
- 83 Maple St
- 141 Summer St
- 124 Congress St
- 373 Congress St
- 515 Washington Hwy
- 9 Brooklyn St
- 35 Best St
- 62 Woodsedge Rd
- 79 Brooklyn Heights Rd
- 64 Wabun Ave
- 46 Wilkins St
- 24 Jersey Way
- 99 Joseph St
- 69 N River St
- 661 Laporte Rd
- 195 Beacon Hill Rd
- 531 Beacon Hill Rd
- 145 Langdell Rd
- 51 Hilltop Ln Unit 3
- 632 Morristown Corners Rd
- 55 Foundry St
- 37 Catamount St
- 65 Northgate Plaza
- 103-105 Puckerbrush Rd E
- 46 School St Unit 3
- 77 Railroad St
- 112 Main St Unit 7
- 612 Sylvan Park Rd Unit 612A
- 5907 Mountain Rd Unit A
- 225 Mountain Glen Dr Unit 3
- 4323 Vt-108 Unit ID1255746P
- 4323 Vt-108 Unit ID1255743P
- 4232 Bolton Valley Access Rd Unit 3L
- 832 Vt-15
- 424 Vt Route 15
- 450 Main St
- 4 Nashville Rd
- 23 Terrace St
- 18 Langdon St Unit 310
- 18 Langdon St Unit 308






